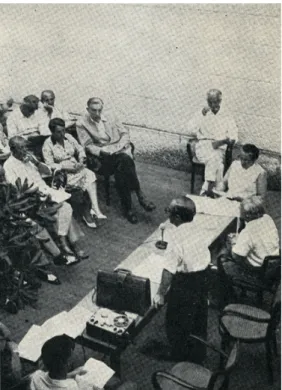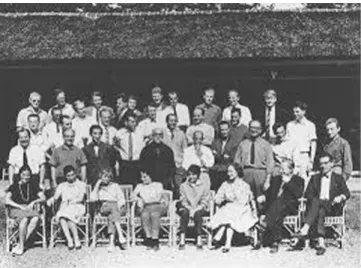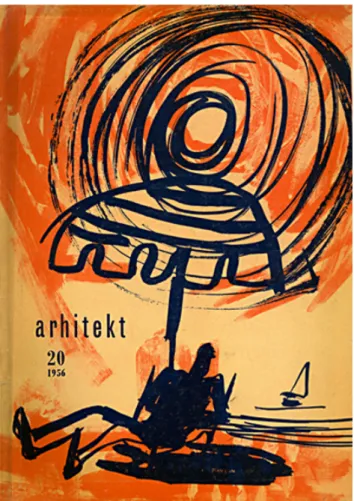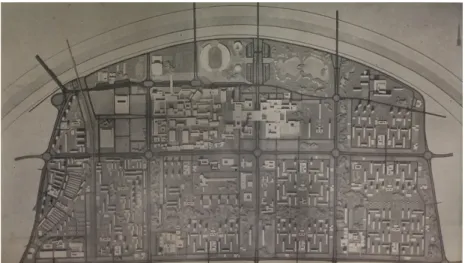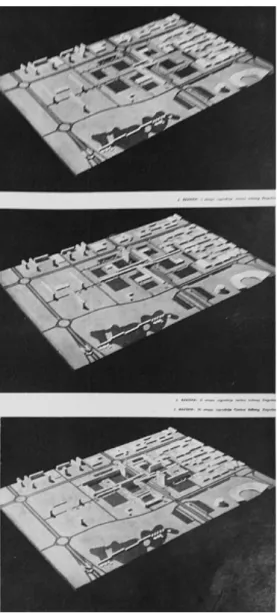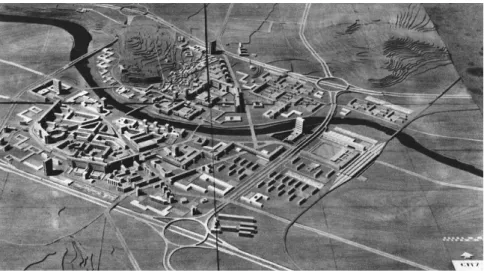socialist Yugoslavia Jasna Galjer
Sveučilište u Zagrebu / University of Zagreb, Zagreb, Croatia
Abstract
The paper focuses on multi-layered roles of criticism in mapping architectural discourse, particularly its main actors and modes. It will present the context of CIAM X held in Dubrovnik simultaneously as 8th General Assembly of the International Association of Art
Critics (AICA) took place there. The starting point is the political and ideological context in Yugoslavia during the 1950s and 1960s which provides an insight into the positioning the Croatian architecture and urban planning and/within/or Yugoslavian history as a key sign of the relationship between modernity and socialism. The proposed paper aims to clarify how political and cultural position of Yugoslavia “in-between” East and West determined connections of CIAM’s new generation around Team X with Yugoslav architects. The paper examines these ties through international institutional framework during the 1950s and 1960s, particular attention will be paid to critical reception and appropriation of new approaches. Special attention will be paid to the cultural transfer exemplified by the connections between architect Radovan Nikšić from Zagreb and the circle around Bakema and Van den Broek that resulted with appropriation of new structuralist approaches in local milieu. By close reading of characteristic examples, debates and networks the aim is to examine the changes which occurred in the political, economic and cultural structure of societal modernisation and to examine the shifts of meaning(s) and cultural values.
Keywords: CIAM X in Dubrovnik, Team 10, architectural criticism
Introduction
Assuming the realization of the ‘new social climate delivered from dogmatism of the late 1940s, the period of 1950s and 1960s was defined by the actors and vehicles of architectural criticism of the same period as a time when “anti-dogmatism” was the main trait of architectural interventions. Its broader social framework remained firmly socialist, but in terms of influential formal models, theoretical discourses, and technological innovation, as well as participation in
150
international organizations, Yugoslav architects shifted their attention to the political West.1 The urban development of Yugoslav capitals during the 1950s and
1960s was also placed under the guise of the same doctrine, while the transformation of basic concept, from management city to city of housing, designated the direction of future interventions most intensively conducted during the second half of 1960s and first half of 1970s. The policy of non-alignment marked the epoch that began with Stalin’s death in 1953 and consequent ‘reconciliation’ with the Soviet authorities. In international terms this meant an openness of the state borders both towards the West and the East, and especially the South where the affiliation to the Non-Aligned Movement (1961), whose foundation was, among others, initiated by Yugoslav authorities, enabled an economic expansion of Yugoslavia to Asian and African countries.
The cultural policies of the Socialist Federal Republic of Yugoslavia in the 1950s included international networking activity, as can be observed in the AICA holding its 8th General Assembly at the Modern Art Gallery in Dubrovnik, in the period 10–15 September 1956. The first Assembly of AICA organised at the “other” side of Iron Curtain hosted Herbert Read (UK), James Johnson Sweeney (USA), Lionello Venturi, Gillo Dorfles,2 H. L. C. Jaffe and other protagonists of the international
art critic scene, which was a clear signal that the socialist country was opening up towards Western cultural policies. These circumstances were explicitly described in the conclusions of the General Assembly, which claimed that not only Dubrovnik but the entire coast had always been a place where “the East and the West” came together. This was reflected in the origin of the participants, who came from France, the USA, the UK, the Netherlands, Belgium, West Germany, Turkey, Greece, Poland, the Czech Republic and Yugoslavia. The National Sections of all these countries were represented in equal measure at the Assembly. As many as eight new National Sections were in the process of being established at the time (those of Canada, Sweden, Israel, Chile, Uruguay, Columbia, India and Lebanon),
1 For an overview of post war architecture in socialist Yugoslavia see: Stierli, M. et. al. (2018). Toward a concrete Utopia: Architecture in Yugoslavia, 1948-1980. New York: MOMA.
2 At this time Gillo Dorfles was a guest of Yugoslav AICA in Zagreb, Belgrade and Ljubljana. He gave a lecture at the History of Art department in Zagreb on contemporary Italian art. Venturi, Argan, and Read were among the most influential critics in Yugoslavia during the 50s and 60s.
151
while the USSR representative held observer status. The Dubrovnik Assembly recorded the greatest number of new AICA members up to that point – as many as 107. The Assembly conclusions, which addressed the directions the association should pursue, included the reflections of Pierre Francastel, who argued that criticism should extend to architecture. Furthermore, he suggested that one session of the AICA Congress to be held the following year in Naples and Palermo be dedicated to contemporary architecture. The representatives of the Italian Section agreed with this, and Lionello Venturi suggested that the theme of the first session be “Sources of Modern Architecture in Various Countries”. Gillo Dorfles emphasised the issue of industrial art, i.e., design. He claimed that architecture and design required that a methodological apparatus be defined which would extend the area of criticism to new forms of cultural production and everyday life. Jaffe remarked that the AICA General Assembly, which was to be held in Brussels in 1958, at the same time as the Expo, would be the ideal opportunity to discuss modern architecture. At CIAM 6 in Bridgewater, Somerset, in 1947, Team 10’s future agenda was already being formulated by Sigfried Giedion, CIAM’s secretary-general who cited the words of the English philosopher and mathematician Alfred North Whitehead, on the recommendation of his friend and colleague, the art critic Herbert Read. In his introduction to the questionnaire “The Synthesis of the Arts,” Giedion proposed to change the congress’s pre-war focus on rational techniques to a new subject: “Now we consciously promote another step. A step towards a rather intangible subject; aesthetic problems or, you may prefer to say, emotional expression.” (Giedion, 1951, p. 40). At the time, the role of CIAM in forming the discourse of urban design represented by Le Corbusier, Siegfried Giedion, Walter Gropius and other Pioneers, was challenged by young architects, criticising the universalist approaches of the leaders. By coincidence, friends and colleagues, both Read and Giedion participated at two almost simultaneous international meetings organised in Dubrovnik in 1956 and after that both became increasingly influential in Yugoslav cultural space.3
3 Indicative of this, are books and articles translated to Serbo-Croatian during the 1950s and 1960s, among others: H. Read, A Concise History of Modern painting, (transl.1966) and S. Giedion, Space, Time and Architecture (transl. 1969).
152
As stated by Max Risselada and Dirk van den Heuvel, ‘The group’s history challenges conventional historiography, as well as the more specific historiography of modern architecture (Risselada and van den Heuvel, 2005, p. 11). These challenges are even more evident in the context of critical reception of Team 10 ideas and ideology in “peripheral” zones such as Portuguese and Yugoslav architectural cultures. Similarly, in both cases a new generation of architects emerged from the mid-1950s, sharing common interests in contemporary international architectural debate.4 However, in spite of growing interest for
Yugoslav post-war architecture in recent historiography, criticism, as well as periodicals in mediating architectural culture has not yet been in focus of systematic study.5
The context of CIAM 10 (1956)
The networking activity architects from Yugoslavia undertook with UIA and CIAM in the early 1950s was a reflection of Yugoslavian policies at the time, i.e., of opening up towards the West and introducing democratisation into government policy. The contribution of architect Drago Ibler, one of the key initial intermediaries and organisers (Bjažić Klarin, 2016) in addition to Ernest Weissmann and Vladimir Antolić (who were UN employees at the time), should also be viewed in this light. Ibler was a protagonist of modern interwar architecture in Croatia and continued to follow the precepts of modernism in new, post-1945 political circumstances. He is a rare member of the intellectual elite who played a key role in the professional, social and political life of Croatia and Yugoslavia, even after many years in Switzerland6. However, a new generation of
architects born after 1920 were soon to take over as protagonists. The
4 For an overview of the Portuguese case study, see Pedro Baia, (2011). Appropriating Modernism: From the Reception of Team 10 in Portuguese Architectural Culture to the SAAL Programme (1959-74). Footprint, 5(2), 49-70.
5 See recently published Thorsten Schmiedeknecht and Andrew Peckham eds. (2018). Modernism and the professional architecture journal: Reporting, Editing and Reconstructing in postwar Europe. London, Routledge, focused on “key European architectural journals collected to reveal how modernist architecture was perceived and disseminated in different European countries.“
153
architectural scene in Yugoslavia at the time was exceptionally dynamic and receptive, with young architects taking advantage of United Nations development programmes and spending time studying abroad, then returning to implement their experiences in the areas they came from and initiating international networking activity. Grants from the Dutch government allowed Radovan Nikšić (1956) and Milica Šterić (1957) –one of the most successful postwar Yugoslav female architects – to spend time at the firm of Van den Broek & Bakema, while Slovenian architect France Ivanšek did his advanced studies in Sweden (1954-1960).
As pointed out by Lukasz Stanek the attention to visual connections rather than to the articulation of the particular units within one spatial hierarchy was shared by Team 10 architects on both sides of Iron Curtain. This included Yugoslav fellow travellers who invited Bakema to lecture in to propose designs for the New Zagreb City Center (1964) and for Skopje (1964), as well as Team 10 members from Hungary and Poland, Charles Polónyi and Oskar Hansen. (Stanek, 2014).7 The
critique of rigid CIAM plans gained an unexpected platform at the end of the 1950s in Forum, monthly journal for architecture and related arts which had a key role in promoting new concepts of redefining CIAM. On the occasion of reconstruction after the 1963 earthquake, Skopje became an experimental field where exceptional architecture was produced by international, leading Yugoslav and local architects. Macedonian architects returning from study in prominent schools in the United States, as well as international architects among others Kenzo Tange (Japan), Johannes van den Broek and Jacob Bakema (Holland), Luigi Piccinato (Italy), Maurice Rotival (USA), invited to participate at the competition for master plan of Skopje in 1965.
Modern urban and architectural principles of CIAM (Blau, Rupnik, 2007, 164) were contextualized as part of the new political and social system and realized in the construction of Moscow Boulevard, conceived as a translation of CIAM principles of “functionalist city” to the language of socialist discourse. Thus, this avenue reflects its symbolic value integrated into the major public buildings that were built
7 http://open.jaapbakemastudycentre.nl/sites/default/files/BakemaVolumeInsert-from%20the%20chair%20to%20the%20city.pdf
154
on the edges8, representing genius loci of power, culture and planned economy.
Architects of the Worker’s University (1956-1961), Radovan Nikšić with co-author Ninoslav Kučan and associate Petar Kušan conceived a new kind of socially engaged architecture suitable to the innovative educational methods for adults and workers, and multifunctional centre for various media of modern cultural production. The main idea was to create a totally active space-time concept expressing the aim of city–building (cultural ambition of developing a new city district and overall community). During six-month stay in the Netherlands in 1956 Radovan Nikšić was working in Johannes van den Broek and Jacob Bakema’s studio in Rotterdam and studied the Dutch construction industry and contemporary residential and school buildings. Bakema’s own encounter with the Croatian architectural context happened that same year, on the occasion of the tenth CIAM congress held in Dubrovnik at the Modern Art Gallery, 3-13 August 1956 (Mumford, 2000).
Figure 1. CIAM 10, Dubrovnik 1956.
Repro: Arhitektura (Zagreb), No. 1-6, 1956.
8 The main points among them were the City Hall (1958), Worker’s University (1961), Hall of Justice (1970), Concert Hall Vatroslav Lisinski (1973), and Public Accounts Service (1981),
155
From that moment onwards, Team 10 ideas considerably influenced the local modernist tradition.9 Furthermore, Jacob Bakema invited Nikšić to present this
extraordinary work at the last CIAM meeting in Otterlo in 1959, thereby manifesting the recognition of correspondence of this architectural concept with Team 10 ideas and Bakema’s own theories.
Figure 2. Radovan Nikšić explains his work. Personal Archival Fonds of Radovan Nikšić, Croatian Museum of Architecture, Zagreb
Figure 3. CIAM in Otterlo 1959, Participants
(Radovan Nikšić stands in the fourth row, second on the right). Personal Archival Fonds of Radovan Nikšić, Croatian Museum of Architecture, Zagreb
9 The first contacts between Croatian and Dutch architectural scene are traced in the magazine Man and Space on the occasion of the exhibition of Yugoslav architecture in Hague 1955 and the review of a public lecture given by Reinder Blijstra, editor of Forum, on contemporary Dutch architecture at the Society of Croatian Architects on 22nd of May 1956.
156
Although these facts from architect’s biography concerning his stay in Netherlands are quite known, the radical change of the competition project that differs final design has till now not been analysed in the context of structuralist approach in architectural design, particularly focusing on its communicational aspects. Compatibility with Team 10 concepts and theories is evident in the idea of flexibility (flexible ground plan in which units could change and enable redesigns according to the program). According to the principle of total synthesis, Bernardo Bernardi designed complete fitting for the interior, composing the organic whole of highly individualized spaces that could be easily modified.
Yugoslav architectural periodicals had a prominent role in medialization of new phenomena from the world scene current, as well as in establishing a media space for the activity of criticism that was contributing to the formation and evaluation criteria for these issues. As elsewhere in architectural journals, the role of the editors and their networks played a key role in shaping the critical positions and narratives. The most popular among architectural periodicals in Yugoslavia during the 50s and 60s; Man and Space10 appropriated the layout of the daily newspaper;
suggesting the actuality, directness and openness as programmatic codes of communication. At the same time, local reactions to CIAM taking place in Dubrovnik were highly reserved. Reflections on the Congress taking place in the city took the common view that CIAM was an elitist organisation which was not sustainable in its interwar format, that the heroic age of CIAM was over and that radical transformation of the organisation was necessary. At the time, Yugoslavia was not a formal CIAM member, nor did it have a formally established group. Apart from Drago Ibler, who was the only one to actively participate in congress events, the following took part as observers: Bogdan Teodorović, Božidar Rašica, Zvonimir Radić and Srđan Šeferov from Zagreb, Oliver Minić from Belgrade, Branko Kalajžić from Sarajevo, and Vladimir Braco Mušič from Ljubljana. Mušič was also the author of the only written review of the CIAM Congress, in which he
157
regretfully observed that Yugoslav architects were completely “physically and spiritually absent” from the Dubrovnik CIAM (Arhitekt, 1956).
Figure 4. Cover page of architectural journal
Arhitekt (Ljubljana), No. 20, 1956
Despite the fact that CIAM was experiencing the most difficult period in its history, Mušič believed that it was still the only global architect organisation to hold a progressive ideological programme. His view was that this was an excellent opportunity to raise issues relevant to the Yugoslav context within an international forum which led to the resolution of global issues of contemporary architecture. On a personal level, the Dubrovnik Congress was important for Mušič because he met Jaqueline Tyrwhitt, a figure of key importance for his international career and one who introduced him to American urban culture.11 Mušič would later go on to
11 In 1963 Mušič was awarded a Ford Foundation scholarship from the United States. After he had
158
apply his critical observations of CIAM principles in his architectural and urbanistic practice.12
The congress delegates met in Padua and held their first meetings on 2 and 3 August, then they travelled by sea from Rijeka to Dubrovnik, expecting the Dubrovnik Congress to have a significant impact on the restructuring of CIAM. Mušič listed the following direct aims: to collate the “Relationships” materials sourced from new “grilles” into a new version of the Charte de l’Habitat (Charter of Habitat) and to produce a definition of the restructured CIAM. A special committee headed by Georges Candillis looked at the relationship between urbanism and habitat within the context of the global environment. The future of CIAM was discussed behind closed doors and it was decided that the organisation would be founded on working groups that would coordinate their activities with one another but would no longer be national in character, as well as on a committee of 30 members. Leadership would be taken over by the younger generation, which would put the ideas of CIAM into practice. In the 1960s, open form, organic growth and polycentrism were themes that permeated not only the work of Team 10 and urbanism but also architecture and art in a broader sense. Although Gropius’ and Le Corbusier’s letters to Sert at the Dubrovnik Congress supported the idea of carrying on with the principles of the programme, it soon became clear that this was indeed very questionable. Still, an article written by Belgrade architect Oliver Minić published a decade later (Minić, Arhitektura Urbanizam, 1965, 84), demonstrates the perception of the role played by Le Corbusier, identifying his absence of presence in Dubrovnik as “a symptom of the end of CIAM.”
An article by Sena Gvozdanović was indicatively titled ‘Is CIAM Still Alive?’ (Arhitektura, 1961, 54–55). In her critically intonated review, she questioned if it was possible to transform CIAM, i.e., what status the protagonists and the
Tyrwhitt, at that time Associate Professor of Urban Design at Graduate School of Design, he was redirected to Harvard.
12 In his projects for Ljubljana (1966), Split III (1968) and Maribor, where he performs a complete redefinition of what is perceived as urban through the prism of local communities and the pedestrian street.
159
founders held in the historical circumstances at the time. She provided a brief chronological overview of the organisation and declared CIAM as it had been until 1956 and the Dubrovnik Congress to be dead. She said the ‘revived CIAM’ made a new start in Otterlo in 1959, when the Reorganisation Committee – CIAM’s Research Group for Social and Visual Relationships – met intending to bring together young and middle-aged architects from all over the globe. However, because they were unable to define the common principles of the new programme, Gvozdanović quotes Bakema, who said that two methodologically different groups were formed: one which followed in the footsteps of the old CIAM and maintained a neutral stance towards the current situation and another, which saw contemporary circumstances as a means of resolving problems. She further quotes Kenzo Tange, who saw this latter group as composed of two subgroups in turn: the Italians, who relied on regional traditions, and the followers of Team 10. The former were closer to life and more human-oriented, while the latter were more modern in terms of accepting technological advances. Gvozdanović believes that the architectural World Design Conference held in Tokyo in May 1960 was an expression of the divide between the two subgroups and symbolised the conflict between new technologies and humanism. She believed the solution lay in bringing back the unifying category of the human criterion, similar to the categories of biopolitics, and claimed its subversive potential should not be ruled out. Gvozdanović was skeptical of extending the life of an exclusive organisation such as CIAM and instead favoured institutions such as the U. I. A., primarily because of its broader and more democratic views on architecture, mostly regarding globally relevant topics such as housing.
New urban concepts: plans for New Zagreb (1962), reconstruction of Skopje (1964) and Bakema’s proposal for New Zagreb (1965)
Still, one of the earliest criticisms levelled at CIAM principles could be observed in the initiative to redefine the urban matrix of Novi Zagreb (New Zagreb) in 1962. The authors (Neda Bešlić, Vojtjeh Delfin, Vladimir Ivanović, Grozdan Knežević, Zdenko Kolacio, Mirko Maretić, Zdenka Smolej and Josip Uhlik) of the Zagreb
160
Urban Planning Office proposed a complete reorganisation of satellite neighbourhoods of the type whose construction had begun in the 1950s, as a result of the need to find a quick solution to the problem of housing. It is significant that this study was published in Čovjek i prostor (Man and Space), an influential professional journal at the time, cofounded by Vojtjeh Delfin (one of the authors of the project).13
Figure 5. Zagreb Urban Planning Office, Proposal for the Novi
Zagreb Center, 1962, Repro: Čovjek i prostor (Man and Space), (Zagreb), No. 116, 1962.
The study proposed that neighbourhoods, residential communities and residential administrative units– primary and secondary spatial units – be combined into a single functional entity. Four to six residential communities with 10,000–12,000 residents over a space of 20–30 hectares would constitute a residential district with an accompanying centre, which would mean Southern Zagreb would have a total of 76 neighbourhoods, or 24 residential communities with public facilities located in three smaller centres and one primary urban centre. The study provides
13 Analogous to the journals Forum and Architectural Design, that had close ties with Team 10 members – architectural periodicals in Yugoslavia, particularly Čovjek i prostor (Man and Space), Arhitektura (Architecture), Arhitekt (Architect) and Arhitektura Urbanizam (Architecture Urbanism) played a decisive role in disseminating criticism directed against dogmatic principles of modernism.
161
a detailed overview of how road traffic would be organised and particular attention is devoted to “pleasant and humane” spaces, including the facilitation of communication among pedestrians by way of entryways, ramps, staircases and green spaces14. The study remained just a proposal for reasons that should be
ascribed to a lack of political willpower and primarily the fact that mayor Većeslav Holjevac left office in 1963. However, architects and urban planners engaged in various forms of dialogue with the public, whereby critical views of the study could be heard. A public consultation was held on the Southern Zagreb study – an exceptionally popular format at the time, used to address relevant architectural and urbanistic issues – and the voices of art historians prevailed. They were proponents of modernist urban planning and their reviews of the study were negative.15
Matko Meštrović, a proponent of interdisciplinary methodologies and the radical elimination of traditional cultural practices, illustrated his study titled "What Future Direction Should Architecture Take?" (Arhitektura, 1963) with the works of Aldo Van Eyck, François Morellet, Vjenceslav Richter, Pier Luigi Nervi and Noriaki Kurokawa to further emphasise the need for integral programming and the use of exploratory and experimental practices in art, architecture and design. Instead of following formalist and technicist models, urbanism should focus on a structural approach to responding to spatial needs, including the impact of socio-psychological factors such as alienation and leisure time on the formation of social structures. In this context, the concept of the environment plays a key role in communication, from the “commune” which constitutes a basic spatial unit to regional expression as a prerequisite of contemporary architecture. The new Master City Development Plan was roundly criticised by urban planners. The critique reached its peak in ideological interpretation of future urban planning. In 1964, an issue of Naše teme (Topics of Relevance to Us), a journal addressing social and culture issues, was devoted to urbanism and bore the telling question
14 - South Zagreb. Čovjek i prostor (Man and Space), No. 116, November 1962, pp. 2–3; 6
15 - Discussion Held by the Society of Art Historians on the Southern Zagreb Project, at the Museum of Arts and Crafts on 20 December 1962. Čovjek i prostor (Man and Space), No. 120 March 1963, pp. 1–2.
162
“Urbanism in Spite of Socialism?” above its title (Naše teme, 1964). The issue consisted of critically-intoned invited contributions by eight authors: architects, urban planners, art historians and critics, who reflected on issues of relevance in the political and social context of the time. A key issue was that of the function of urbanism with regard to the social dynamic of a modern socialist society. The discourse of architecture and urbanism was becoming more accessible to the general public, and this was supported by the increased engagement of critics as mediators in the process of rendering decision-making more democratic with regard to key issues such as residential construction and large scales. A special contribution to the profiling of critical consciousness in the early 1960s was made public consultations, which were open spaces for the exchange of opinions at various institutionalised levels. Meetings were focused on the topics as mass housing construction, urban infrastructure and the welfare state, participants presented their designs and then discussed them. The exchange of ideas wasn't confined to meetings, however, since most members were active in architectural education. As a result, new generations of architects were introduced to the ideas of Team 10. The presence and the impact of critics and an increased critical consciousness could be observed in the declining assurance of dogmatic practice in urbanism, as well as in the contribution of critics to the forming of urbanistic views in urban planning.
In line with these attempts, the Zagreb Urban Planning Office invited Jacob Bakema to design a project plan for the centre of Southern Zagreb. His proposal envisioned a dense urban structure crisscrossed by internal communication paths. Bakema visited Zagreb once again in 1965 to present his project plan and delivered three lectures at the Faculty of Architecture.16
163
Figure 6. Jacob Bakema, A project
plan for the centre of Southern Zagreb. Repro: Čovjek i prostor (Man and Space), (Zagreb), No. 152, 1965.
This was followed by a panel discussion organised by the editorial office of the Čovjek i prostor (Man and Space) journal, and hosting some of the leading figures in architecture, urbanism and art history.17 His proposal sparked considerable
interest, while the panel discussion covered a wide range of issues, from philosophical and existentialist ones to societal issues. At the same time, a special
17 „Discussions on the Visit of J. Bakema to Zagreb“, Čovjek i prostor (Man and Space), No. 152, November 1965, pp. 1–2.
164
issue of the Arhitektura (Architecture) journal, dedicated to the topic of the environment, featured a comprehensive text titled “Architecture as an Instrument in the Process of Identifying Man” (Arhitektura, 1965).18 The article included
excerpts from Bakema’s recently published volume “From Chair to City” (1965), a hybrid discourse of theory and criticism, incorporating text in the form of dialogue and drawings mirroring comic strip narration. This issue also featured Bakema’s theoretical essay titled “Let’s Try to Get Buildings to Hold out Their Hands to Each Other Again” (Arhitektura, 1965), previously published in the first issue of Austrian architectural magazine Bau (1965), which was a space for discussion and presentation of innovative and experimental practices in architecture, urbanism, art and design from 1965 to 1970. Bakema believed that the logical progression of cities was humane architecture both in terms of continuity and creating new value. Nevertheless, he demonstrated a sound familiarity with the urban histories of Poreč, Split, Dubrovnik and Zagreb, and thus pointed to some negative examples of how continuity was rejected in favour of prefabricated, mass-produced architecture.19
Conclusion
At the final CIAM gathering in Otterlo in 1959, Bakema presented the idea of the open society, which would remain the focus of his interest, as Dirk Van den Heuvel's monograph Jaap Bakema and the Open Society (Van den Heuvel, 2018) tells us in some detail. His vision of the open society was that of a society founded on the principles of the welfare state and made possible through the collaboration of government bodies, citizens and the industry. This implied the foundations of a healthy society were to be found in radical social change, critique and dialogue. Bakema saw the Netherlands as a textbook example of an open society, as well
18 The members of editorial boards of both journals were highly supportive to Team 10 ideas. Radovan Nikšić was
a member of editorial board of the journal Arhitektura.
19 Following his visit to Split in 1961, Bakema dedicated an entire issue of the Forum journal to analysing the palace in Split (Forum, 2, 1962), including an article titled “From an Emperor's Palace to a City of 3,000 Inhabitants".
165
as a place which afforded the best opportunities for functional humane and democratic architecture. During the Cold War and the inception of the Non-Aligned Movement as a political alternative to divisions along bloc lines, Yugoslavia was an important platform for the exchange of ideas between the East and West. This post-national and anticolonial spirit of a universal society and the social engagement of architecture and urbanism could also be observed in CIAM, as it reorganised and abandoned national groups. The politically neutral Switzerland, Austria and Finland were also neutral in CIAM, i.e., they did not belong to a power bloc. In this sense, Skopje was an experimental playground which enabled the use of radical ideas of the city of the future. It is a paradox that architectural culture, despite all creative potential of these ideas, did not survive the recent tsunami of nationalist “revival’.
Figure 7. Johannes Van den Broek and Jacob Bakema,
Competition design for the rebuilding of Skopje central area, 1965. Repro: Skopje resurgent: The Story of a United Nations Special Fund Town Planning Project. New York, United Nations Development Programme, 1970, p. 310.
References
Baia, P. (2011). Appropriating Modernism: From the Reception of Team 10 in Portuguese Architectural Culture to the SAAL Programme (1959-74). Footprint, 5(2), 49-70.
Bakema, J. (1962). An Emperor’s House Became a Town for 3000 People. Forum, 2, 45-78.
166
Bakema, J. (1965). Architecture as an Instrument in the Process of Identifying Man. Arhitektura (Zagreb), 89, 11–34.
Bakema, J. (1965). Let’s Try to Get Buildings to Hold out Their Hands to Each Other Again. Arhitektura (Zagreb), 89, 35–42.
Bjažić Klarin, T. (2016) CIAM networking – International Congress of Modern Architecture and Croatian Architects in the 50s. Život umjetnosti (Zagreb), 99(2), 40-57.
Blau, E., Rupnik, I. (2007) Project Zagreb: Transition as Condition, Strategy, Practice. Barcelona, New York: Actar.
Giedion, S. (1951). A Decade of Contemporary Architecture. Zurich: Editions Girsberger. Giedion,S. (1956).CIAM X. Arhitektura (Zagreb) 10(1-6), 3-4.
Gvozdanović S. (1961). Is CIAM Still Alive? Arhitektura (Zagreb), 1–2, 54–55.
Meštrović, M. (1963). What Future Direction Should Architecture Take? Arhitektura (Zagreb), 19, 38–40, 47–48.
Minić, O. (1965). The last CIAM in Dubrovnik 1956 The unrealised meeting with Le Corbusier. Arhitektura Urbanizam (Belgrade) 6(35-36), 84.
Mumford, E. (2000). The CIAM Discourse on Urbanism, 1928-1960. Cambridge, Mass: The MIT Press.
Mušič, V. (1956). Tenth CIAM in Dubrovnik. Arhitekt (Ljubljana), 20, 36-37.
Stanek, Ł. (Ed.), (2014). Team 10 Revisionist Architecture in real existing Modernism. Museum of Modern Art in Warsaw.
Risselada M. and Dirk Van den Heuvel, ed. (2005). Team 10 1953-81. In Search of a Utopia of the Present. Rotterdam: NAi Publishers.
Stierli, M. et. al. (2018). Toward a concrete Utopia: Architecture in Yugoslavia, 1948-1980. New York: MOMA.
Urbanism in Spite of Socialism? (1964). Naše teme (Zagreb), VIII (11) (71), 1765-1845. Van den Heuvel, D. (2018). Jaap Bakema and the Open Society. Amsterdam: Archis.
Jasna Galjer. Is an art historian, and a professor at the University of Zagreb. She curated several exhibitions on architectural history, design history and cultural history, has attended numerous conferences and curated more than 30 exhibitions. Among her publications are Design of the Fifties in Croatia: From Utopia to Reality (2004), Expo 58 and Yugoslav pavilion by Vjenceslav Richter (2009) and Modern Journals and Cultural History in Croatia 1890-1940 (2012). Her current research explores the architectural criticism in the context of cultural transfers after the Second World War.
Currently included in the Mapping Architectural Criticism Project and Research Network (http://mac.hypotheses.org/).
