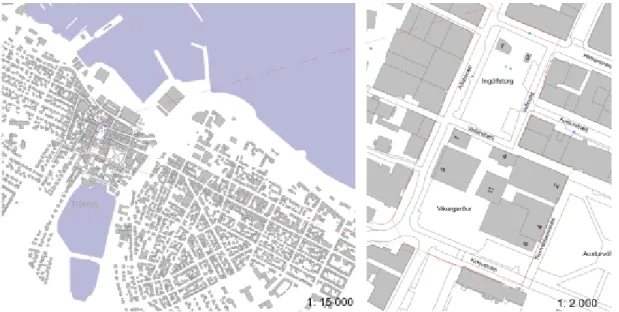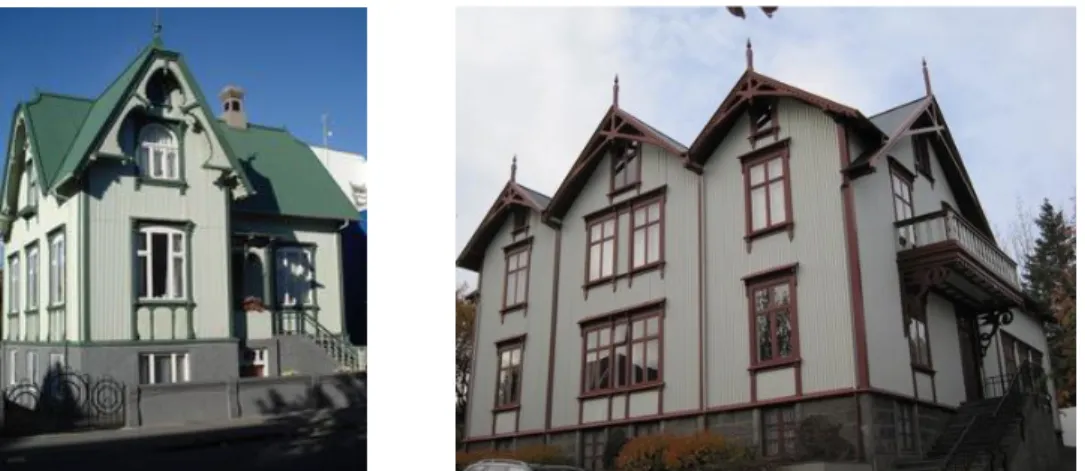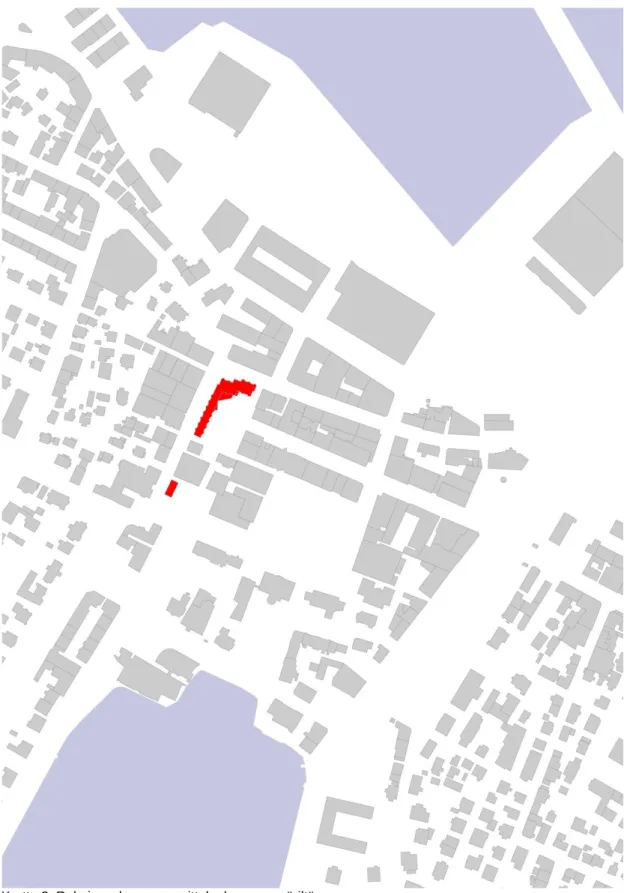This master's thesis examines the redevelopment of Reykjavik's central city area Kvosin and especially Ingólfstorg and its surroundings through architectural means. Kvosin is Reykjavik's oldest city area and there are some original buildings on site. It still forms the heart of the city and most of its buildings are listed.
In this redevelopment plan, I concentrate on the historical value of the site as well as contributing local atmosphere. A deliberate repetition of these dominant elements in the surroundings is a way of fitting the new buildings into their sensitive concept. The main content of the redevelopment plan is to create new pleasant places in the cityscape and a better overall coherence in the place.
Diplomityöni käsittelee Reykjavikin Kvosin kaupunginosassa sijaitsevan Ingólfstorgin ja sen ympäristön kehittämistä arkkitehtuurin kautta keskittyen erityisesti alueen historiallisiin arvoihin ja paikallisen tunnelman vaalimiseen. Kaupunki on kartoittanut Reykjavikin rakennettua ympäristöä laajasti ja sen rakentamisen perinteiden vaalimiseksi on laadittu kattava ohjelma. Suunnittelualueella ja sen ympäristössä on useita historiallisesti merkittäviä rakennuksia, kuten pääkaupungin vanhin jäljellä oleva puutalo vuodelta 1762.
Suunnittelualueen länsipuolella on edelleen kaupungin vanhin asuinalue Grótaþorpið, jonka pienistä taloista suurin osa on rakennettu ennen Islannin itsenäistymistä vuonna 1918. Tämä oli taustalla, että Ingólfstorg halusi jakaa sen pienemmiksi osiin laaditussa suunnitelmassa. ja otettiin käyttöön vuonna 1992. Vuosina 1955 ja 1968 tähän rakennukseen liitettiin kaksi muuta monokulaarista arkkitehtuuria edustavaa toimistorakennusta valtavaksi rakennuskompleksiksi.
Koska useimmissa rakennuksissa on peltikatto ja julkisivut, värien käyttömahdollisuudet ovat paljon suuremmat kuin luonnonmateriaaleissa. Tyypillisellä ja tutulla on oma merkityksensä rakennetussa ympäristössä, ja sen kutistuvat esimerkit tekevät tavallisesta ja paikallisesta erityistä. Hotelli sijaitsee kahdessa kulmassa, rajaa Ingólfstorg-aukiota pohjois- ja länsipuolelta ja avaa aukion etelään.
Aukion länsipuolen kapeampi ja korkeampi viisikerroksinen massa on sivukäytäväratkaisulla ja kulkee vuorotellen puolelta toiselle. Sivukäytävän ulkoseinä on lasia ja se avautuu vuorotellen aukioille ja vuorotellen Aðalstræti-kadun puolelle, mikä mahdollistaa interventioita katutason tapahtumissa ja päinvastoin. Aukion pohjoispuolen rakennusmassa on tehokkaampi keskuskäytäväratkaisu, joka on jaettu kolmeen osaan vastaamaan sitä ympäröivää rakeisuutta.

Introduction
- Preamble
- Background
- Objectives
- Main considerations of the panel of judges
- Form of the competition and arrangements
- Payments and prizes
- Copyright
- Language
The first stage will be the competition of ideas, based on a review of the design and planning within the competition area and the preliminary design of a new hotel. Competitors will submit their initial ideas for a solution to the theme in accordance with the competition. Upon completion of the first phase, the panel of judges will select up to five proposals for further evaluation in the second phase of the competition.
The participants selected to participate in the second stage will receive the opinions and comments of the jury. Anonymity will be preserved until the evaluation of the second stage of the competition is completed, cf. The participants will continue to develop their ideas for the design of the hotel and public spaces within the competition area and create a closer connection with the urban.
The second phase of the competition concerns the preliminary design of the hotel and public spaces within the competition area. Assimilation with the environment, current buildings and respecting the history of the area. Every effort should be made to facilitate public spaces for the benefit of buildings and citizens.
The location of the hotel can be anywhere within the competition area, except in Víkurgarður. The judging panel is expected to complete the first stage assessment at 29. The results will be reported to the media at a press conference and the decision of the panel of judges will be communicated to the competitors and the competition organizers.
The authors of up to five proposals are entitled to participate in the second phase of the competition. This competition brief together with the competition rules of the Icelandic Association of Architects is the basis of this competition. The competition brief is approved by the promoter of the competition, the management of the Icelandic Association of Architects and the panel of judges.
Project Description
General
Competition area
Main focal points
The historical context of the area should be taken into account and reinforced. The first phase of the competition is open to everyone except members of the judging panel, the secretary of the judging panel, the competition directors and advisors to the judging panel, as well as those who work for the same company as those people or anyone closely related to them. All entrants selected to participate in the second phase of the competition who do not have permission to submit drawings to Reykjavik's Planning and Buildings Department must ensure they have a certified partner.
DELIVERY OF COMPETITION DOCUMENTS – ENTRY FEE This competition brief, entry forms and the other documentation will be available to This competition brief, entry forms and the other documentation will be available to participants (in both stages of the competition) on the website of the Reykjavik Planning and Building Department, www.skipbygg.is, or from the Icelandic Association of Architects, www.ai.is, from 19. Part of the Reykjavik Master Plan for 2001–24, including explanatory notes, the city center development plan and a handbook on building conservation. Schematic drawings of the buildings showing only their appearance, profiles and basic street plans around the periphery of the competition area.
The envelope must contain the participants' names, addresses, e-mail addresses and telephone numbers. At the end of the first stage, all participants will be sent the results of the judges, without removing the anonymity, indicating which proposals have been selected to participate in the second stage of the competition. At the end of the second phase of the competition, the buyer will hold an exhibition of all the proposals submitted in both rounds and considered in the competition.
After the presentation of the competition results and the opening of the exhibition of proposals, an open review meeting will be held in which the judges will review their decision. The Museum of Design and Applied Art will be presented with all the proposals presented at the end of the exhibition. Proposal owners will be able to consult with museum staff regarding access to their submissions.
The promoter may also present the awarded proposals for its own benefit, including for the purpose of promoting the competition and upon publication of the jury's decision, without further payment to the authors. The Promoter is entitled to publish without paying the authors of the proposal specifically for publication rights. The Icelandic Society of Architects will have full access to all proposals and competition documentation for additional publication of the results.
Technical arrangement of the competition
Right of Participation
Delivery of competition documents – entry fee
DELIVERY OF COMPETITION DOCUMENTATION - APPLICATION FORM This competition mail, application forms and other documentation will be available. A statement (maximum 1000 words) describing the key points of the proposal, its main assumptions and objectives, and an outline of its main. There will be two deadlines for submitting questions: the first is November 2, 2011, and the second is November 21.
Questions must be sent to the Competition Committee before midnight GMT on the specified dates, who will forward a copy to the Jury. When the questions and answers are ready, the competition management will send a message to all registered participants to the email address provided in the registration request. A receipt from the relevant courier must be emailed to Race Control within 24 hours of submission.
If the judges find it necessary to call parties other than those listed above, the competition director will notify the registered participants via e-mail. The judges will publish a comprehensive report on the competition and provide comments on all the proposals submitted for evaluation. In addition, the proposals will be made available on the following websites: www.skipbygg.is and www.ai.is.
Participants will be specially invited to this meeting, which will be held by the Icelandic Association of Architects. The promoter concludes contracts with the authors regarding the further development of their proposals after the competition, should the authors request it. The promoter will not use any authors' proposals other than those receiving prizes in the competition.
Competition documents
Competition proposals
The explanation should be attached to the drawing proposals with an additional eight copies on A4 sheets. Drawings submitted must be on opaque paper mounted on cardboard or foam board; the drawings should be horizontal (i.e. landscape) one after the other.
Queries
The exhibition will be advertised at a later date and will be opened as soon as the results are announced.
Submission deadline, labelling and delivery of proposals
Panel of judges and the judges secretary
Hjálmar Sveinsson, predstavnik organa za načrtovanje v Reykjaviku Júlíus Vífill Ingvarsson, predstavnik organa za načrtovanje v Reykjaviku dr. Kristín Þorleifsdóttir, krajinski arhitekt FÍLA.
Competition Steward
Results
Exhibition – Review meeting
Retention of competition proposals
Right of use of competition proposals
The approval of the competition brief
Setur i Sta!settin özöininni a number markmi!a #ar sem hún hefur mikil dohçil á borgina, sikkei hennar og fer!amenn. Sy!ra torgi!, Víkurgar!ur, er grænn päivägar!ur en Ingólfstorg í nor!ri er Hins Vegar leikvöllur i!andi borgarlífsins. Toinen on jatkuva rakennustoimien rivi, joka kulkee tontin länsipuolelle ja rajoittaa näkymiä, ja toinen on yhtenäinen, jatkuva, metafyysinen islantilaisen villapaidan kuvio katutasolla.








