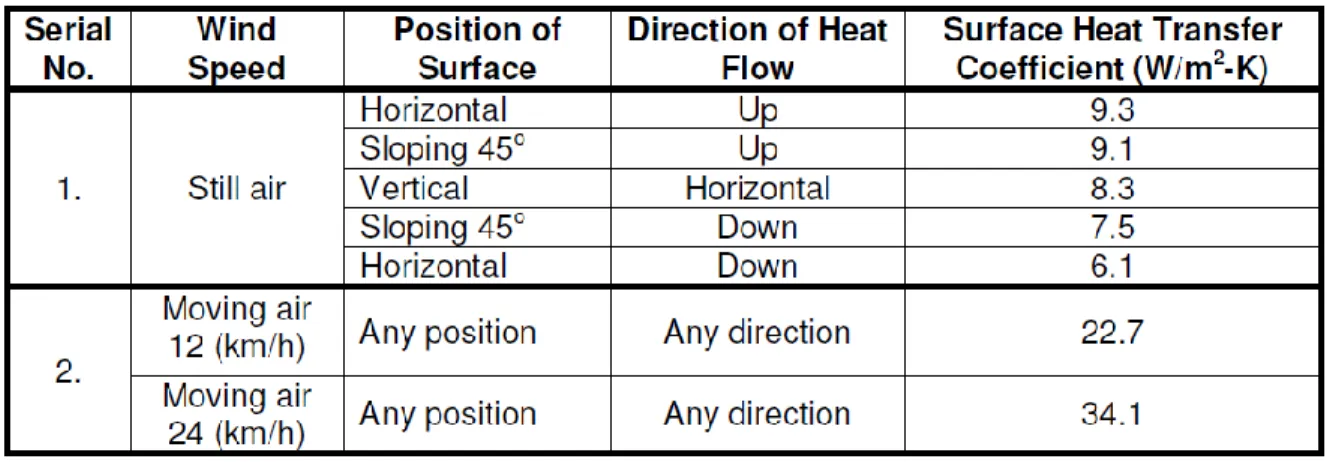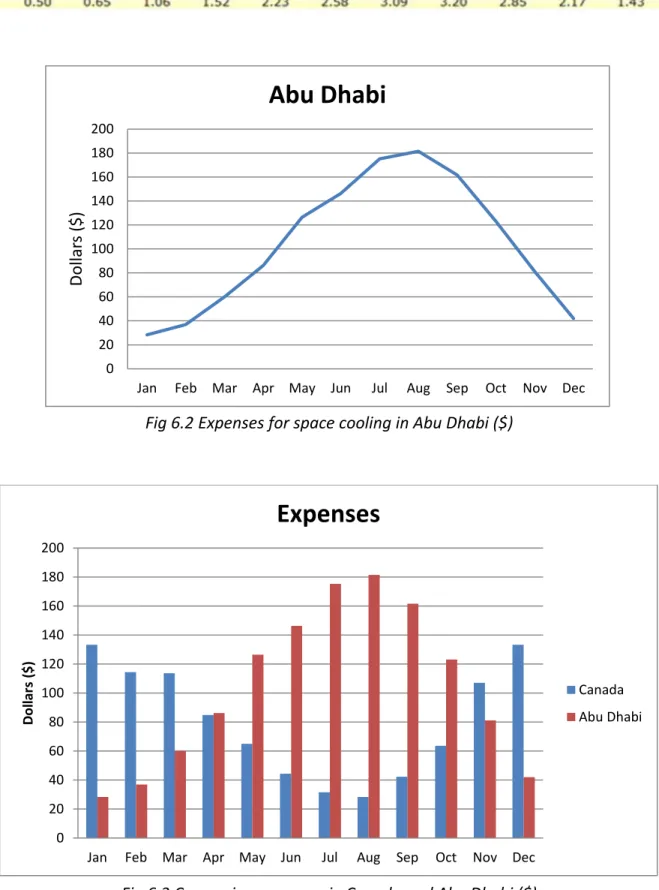INTRODUCTION
HEAT TRANSFER
- Conduction
- Convection
- Radiation
- Evaporation
This happens with negligible movement of molecules in the body, as heat is transferred from one molecule to another in contact with it. Due to the temperature difference between the liquid and the contact surface, there is a change in the density of the liquid, which causes buoyancy. However, if the movement of the fluid is due to external forces (such as wind), it is known as forced convection.
The rate of heat transfer (Q-convection) by convection from a surface of area A, can be written as. The numerical value of the heat transfer coefficient depends on the nature of heat flow, velocity of the fluid, physical properties of the fluid and the surface orientation. Radiation is the heat transfer from a body based on its temperature; it increases as temperature of the body increases.
So the exchange of radiation (radiation Q) between the exposed parts of the building and the atmosphere is an important factor and is given by. Free surface area of water (the larger the exposed surface, the higher this rate).

SOLAR RADIATION
- Radiation on Tilted Surfaces
Solar radiation is received on the earth's surface after undergoing various mechanisms of attenuation, reflection and scattering in the earth's atmosphere. Consequently, two types of radiation are received at the earth's surface: one that is received from the sun without changing direction, called beam radiation, and the other whose direction has been changed by scattering and reflection, called diffuse radiation. Consequently, it is necessary to estimate radiation on such surfaces from the data measured on a horizontal surface.
Therefore, the component reflected from the surrounding ground surface is generally taken for simple calculations. It is defined as the angle formed by the line joining the centers of the sun and the earth with its projection on the equatorial plane. It is the angle made in the horizontal plane between the line due south and the projection of the normal to the surface on the horizontal plane.
To illustrate, let us consider the simple case of a horizontal rectangular overhang on a wall. The height and width of the wall are H and W respectively, the depth of the overhang is P. It is the angle made in the horizontal plane between the line due south, and the projection of the sun's rays on the horizontal plane.
SIMPLIFIED METHOD FOR PERFORMANCE ESTIMATION
- Conduction
- Ventilation
- Solar Heat Gain
- Internal Gain
- Evaporation
- Equipment Gain
The equation is solved for each external component of the building, i.e., each wall, window, door, roof, and floor, and the results are summed. The rate of heat flow through the building envelope by conduction is the sum of the area and the products of the U-value of all building elements multiplied by the temperature difference. The rate of heat flow due to air ventilation between the interior of a building and the exterior depends on the rate of air exchange.
N = number of air changes per hour V = volume of the room or room (m3) So. 1.28) The minimum standards for ventilation regarding air change per hour (N) is shown in table 1.3. The heat generated by the occupants is a heat gain for the building; its size depends on a person's activity level. If an electric motor and the machine driven by it are both located (and operating) in the same room, the total watts of the motor must be included.
Where m is the evaporation rate (kg/s) and L is the latent heat of evaporation (J/kg-K). If any mechanical heating or cooling equipment is used, the heat flow rate of the equipment is added to the heat gain of the building.

Effect of Exterior Surface Color on the Thermal Performance of Buildings
COMPUTER-BASED TOOLS
- eQUEST
On the next two pages we will see different images of the building, starting with the map provided by engineers (Fig. 2.22), then a 2D view of the building from eQUEST. For HVAC systems there are some steps to follow to install the right systems, first of all by clicking on the Water-Side-HVAC button in the navigation bar (Fig 2.28), it takes us to a page that allows us to to choose heating systems that we will use for heating the house and heating water, so it gives us a lot of options of boilers, batteries, systems, etc. The next step was to choose the right installations that we would use in the house, so come up to the floor panel heating surface as shown in (Fig. 2.30) which was recommended by engineers.
In the next figure (Fig.4.1) we can see the electricity consumption of the house per month as given by eQUEST. In the next figure (Fig. 4.7) we have made a small diagram of how much the electricity demand for hot water is as a percentage of the total electricity demand. And how much in (figure 4.8) the electricity demand for area lighting is as a percentage of the total electricity demand.
In (Fig 4.9) and (Table 4.5) we can see the gas demand per month in chart and by numbers in the house we simulated given by eQUEST. In (Fig. 4.10) we can see the annual energy consumption either electricity consumption or fuel consumption of enduses. In (Fig. 4.11) we can see the monthly electrical peak day load profiles, given by the baseline design data of eQUEST.
By comparing the gas consumption for space heating by changing the glass type and thickness Fig.8, as calculated by the program eQUEST, we can see that the gas consumption has decreased slightly, while normal glass has been changed to twice as much. This chapter presents the data used for the simulation of the building with the software eQUEST in Abu Dhabi (cooling systems). In the next two pictures (fig. 5.1 and 5.2) we will see the front and back of the house in Abu Dhabi simulated on eQUEST.

Ρεριγραφι του eQUEST (Quick Energy Simulation Tool)
Ρράγματα που πρζπει να γνωρίηετε πριν να ξεκινιςετε με eQUEST
Διαφορεσ μεταξφ του SD και το DD Wizard
Ιςαγωγοί ςτο DD Wizard
Ρροςομοίωςθ του κτθρίου με το λογιςμικο eQUEST ςτο Canada
- Ρρϊτθ ςελίδα
- Wizard εξαρτιματα
- Γενικζσ πλθροφορίεσ κζλυφου
- Σχζδιο κτιρίου
- Σοφίτα και δίρριχτθ ςτζγθ ιδιότθτεσ
- Κελφφουσ του κτιρίου: ζκιμο αποτφπωμα ςτζγθ
- Ηϊνθ ονόματα και τα χαρακτθριςτικά
- καταςκευι κζλυφοσ του κτιρίου
- Καταςκευι Εςωτερικό κτιρίου
- Εξωτερικζσ πόρτεσ
- Εξωτερικά παράκυρα
- Φεγγίτεσ οροφισ
Detailed interface
House maps
HVAC sytems
Energy simulation and results in Canada on eQuest
- Consumption
- Costs
- Isolation role
- U-Value
In this table (Table 4.1) we can see the electricity consumption per month in numbers as given by eQUEST. Since the monthly temperature decreases as gas consumption increases, this means that in July and August, when temperatures are high, gas consumption is lowest and the opposite in January and December. In this table (Table 4.2) we can see the gas consumption per month in numbers as given by eQUEST.
As we can see, natural gas in this case is only used for space heating. In this part we did some research on the prices of natural gas in Canada, and in conclusion we managed to calculate the economic cost of space heating for the house we simulated on eQuest. And with that, we calculated approximately the total annual cost of space heating for the house we simulated on eQUEST in Canada.
Thermal performance is measured in terms of heat loss, and is usually expressed in the construction industry as a U-value or R-value. If the insulation is poorly fitted, with cold gaps and bridges, then thermal transmission can be significantly more higher than desired. Basically, the U-value can be calculated by finding the reciprocal of the sum of the thermal resistances of each material that makes up the building element in question.
These are listed in the useful links and references section at the end of this article. Simple U-value calculations can be done in the following way, taking into account the building structure of the building element layer by layer. Note that in the example above, the conductivities (k-values) of the building materials are available in the Appendix; in particular by manufacturers.
Although it is possible to allow for mortar joints in the above calculation, when assessing the mortar area in % of the blockwork embedded in it, remember that this is a crude technique compared to the more robust method described in BS EN ISO 6946i . Thermal transmittance calculations for roofs or walls can be carried out using a heat flux meter. Thermal transmittance is derived from dividing average heat flux (flow) by average temperature difference (between inside and outside) over a continuous period of approx. 2 weeks (or over a year in the case of a ground floor slab, due to heat storage in the ground).

Building simulation with eQUEST in Abu Dhabi
Building shell
And as we just said in the introduction of the chapter that we only have a cooling system, we will show you what systems we used and how it is displayed on eQUEST (Figure 5.3). To cool the rooms, we used a chiller (EIRecipHErm) with a chilled water loop and several coils, and for hot water we used a 1-res loop sanitary water preparation device.

Consumption
Costs
Conclusions
As we can see from the graphs, by converting the expenses to dollars so they can be compared, and putting them on the same graph, we can see that the total expenses are almost the same. Expenses in Canada are high in the winter seasons and unlike Abu Dhabi, expenses are high in the expected summer seasons. After doing some research, we discovered that in Canada their houses are built in such a way that they add more thickness to the insulation than other countries and especially warm countries, on the other hand warm countries add more thickness to the insulation than cold countries. The main difference between the results of these two studies is that in the cold country it was mainly cooling systems, which is for natural gas, and in other cases cooling, which concerns electricity costs, such as the other costs for room lighting and various equipment. , it was about the same.
Another difference was the monthly costs, which in each case were just the opposite, because in each place the climate was different, where we had cooling systems, the costs were high in summer and low in winter, and vice versa in a building that only has heating systems. Online] http://www.thenbs.com/topics/constructionproducts/articles/what-is-a-u-value_heat-loss-thermal-mass-and-online-calculators-explained.asp.
