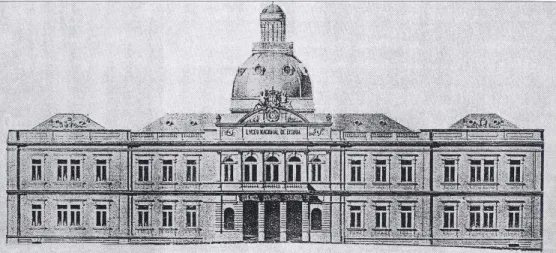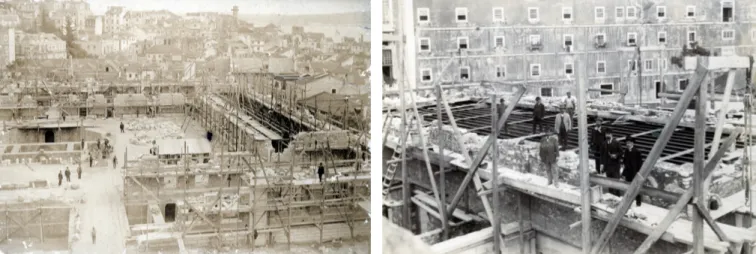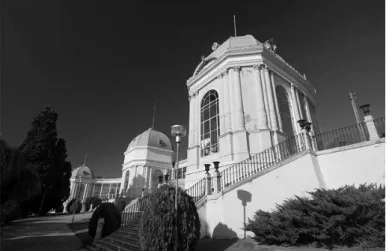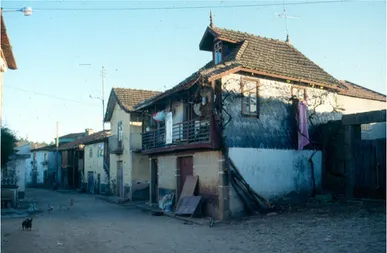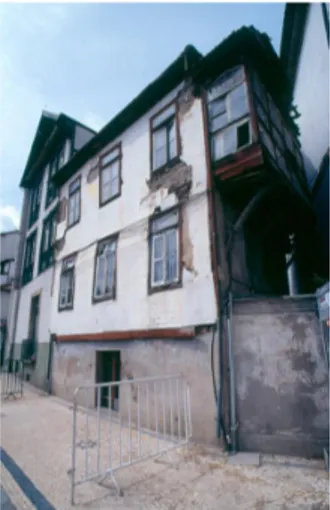Mixed masonry in historic buildings: architecture and
technology synthesis
MESTRE, VICTOR1; ALEIXO, SOFIA2
ABSTRACT: Within a heritage framework, the conservation, restoration and rehabilitation of 19th C. and early 20th C. traditional buildings requires a special consideration of the cultural, material and technological elements. In buildings from this period, architecture was under a process of industrialization, offering a place to rehearse the use of new techniques and new materials, enabling the observation of a certain hybridism in the resulting constructive systems. Therefore, as a special type, the preservation of mixed masonry buildings should follow best practices in conservation and restore of such buildings structures. However, as a structural component of walls, this system have been one of the main problems to be overcome in conservation, sometimes even being used as the reason for the demolition of cultural significant buildings.
Keywords: architectural conservation; historic buildings; traditional and eclectic architecture; mixed masonry; thickness
1 INTRODUCTION
Conserving, restoring and renovating everyday or residential architecture from the 19th and early 20th century in a heritage-based approach, i.e. looking at these buildings in terms of conservation criteria, entails taking into consideration their cultural, material and technological integrity as indivisible units. However, the qualitative recognition of such architecture is something that has recently came to the debate and is still in a somewhat fragile phase of consolidation as an absolute value from the sociological viewpoint.
This situation is an effect of the irrefutable devaluation of the architectural heritage by society in general and by those academics and intellectuals with a background in architectural and technological history or, generally speaking, in heritage topics that are involved in design and construction work. Nevertheless, it has been established that the aforementioned period in history, as others before and after it, brought with it technological innovation and cultural identity. That reality is reflected both in ordinary residential buildings and in medium and large-scale public facilities. The materials and technology used are the same in both situations, albeit applied with differences, at times considerable, in terms of the quality of the materials and the technology applied.
1) Founder architect of vmsa architects. PhD researcher at Coimbra University – CES. victor.mestre@mail.telepac.pt
2) Founder architect of vmsa architects. Teacher at Évora University – Architecture Department. PhD researcher at Oxford Brookes
2 EVERYDAY RESIDENTIAL BUILDINGS AND PUBLIC BUILDINGS/FACILITIES
Contaminations, particularly between large-scale building projects and smaller scale building projects, take place through the craftsmen/workers involved in the constructions and, to a lesser extent, through the teams of specialists. This process frequently fosters the emergence of technological hybridisms, as well as hybrid architectural expressions. The resulting architectural output makes up what one could collectively call “complementary architecture", or the “old buildings”[1] as João Appleton refers to them, constituting the large framework around those important buildings, in terms of their use and architectural development. In these ‘old buildings’ we see a significant part of the experiences that enabled the refinement, synthesis and simplification of traditional construction systems, while potentially making them lighter within certain limits. This reality was consolidated in an apparent empirical codification, allowing for proliferation in the urban context of the conventional apartment building from the late 19th century up to the mid-20th century, or in single-family housing in the peri-urban context.
As previously mentioned, these technical and technological developments, the progress of which can be traced in the work of João Mascarenhas Mateus [2], would have evolved out of the traditional building systems used in medium and large-scale buildings until, at a certain point, they became independent and took their own place as complementary building systems. In some cases, this meant a lightening of the structure and greater speed of execution; in others, it provided solutions for extensions of existing buildings with a limited capacity for bearing additional loads. These “lightened” building systems – which involved systematised assembly processes in which composite elements were pre-prepared in factories or on the job site – revolutionised both building methods and work times and had repercussions in terms of building costs. With the reduction in working hours and the optimisation of manpower, as the work became less and less artisanal and more and more mass-produced, a new professional class emerged in construction work that came closer to the idea of the “non-specialised” worker. This trend was developed due to the fact that most of the work consists now of the mounting and assembly of pre-fabricated elements, be they made of wood or steel. This process was accompanied by the emergence of the mixed-material light wall which losses density and become thinner, thus freeing up more floor space within the buildings.
This evolution in construction methods, materials and systems has been a source of knowledge in the professional practice of intervening in the built heritage over the last three decades. It has also shown, and has increasingly confirmed, the importance of prior knowledge on the specific characteristics of the intervention site, which should be investigated before any design or intervention decision is made. In addition to documental research, part of our investigations are based on the professional practice in conventional architecture building [3-4], which are normally less documented, as well as in public facilities. Some of the latter are of an indisputable historical and heritage value, such as the Carlos Relvas Photographic Studio in Golegã [5-6] and the Liceu Passos Manuel (Passos Manuel Grammar School) in Lisbon [7-8].
3 UNDERSTANDING THE PASSOS MANUEL GRAMMAR SCHOOL BUILDING SYSTEMS
The specific and unique case of the Passos Manuel school building, which was listed in 2013 as a Monument of Public Interest [9], is an important example of this line of thought, in which one can highlight the scale of the project as an influential factor in the final technological decisions. Those decisions emerged after a long period of stoppage in the works due to the already considerable funding for the project being used up in unforeseen works on the foundations level. The decision, in 1907, of the designer of the built work, the architect Rosendo Carvalheira3, allowed for a
3 Architect Rosendo Carvalheira (c. 1864-1919).
systematisation of the construction work as well as a technological simplification, resulting in shorter work execution periods and a significant reduction in costs, as then required. When one studies the original structural and architectural design documents, in particular the descriptive report [10] - a document that Jorge Custódio considered to have become a ‘design document’ on account of the “original idea of Rosendo Carvalheira” [11] - one understands how the construction system influenced the architecture. Indeed, in relation to the original design of 1882 [12], by the architect José Luíz Monteiro4, the structure became lighter, more transparent and more modern. New techniques were
also experimented in this building from which it should be highlighted the reinforced concrete walls [13]. The reflection of this structural modernity was also observed in the spatial conception - in the conversion of the originally designed four small courtyards into two larger cloistered spaces, thus implementing hygienist concerns [14] that were referenced in the construction manuals of the period [15] - and influenced many public buildings becaming a prominent feature in the design and construction of school spaces [12].
A substantial part of this innovation can be attributed to mixed building systems, namely incorporating steel (columns, beams to support brick vaults and latticed girders with riveted composite profiles) and wood (flooring beams linked to steel girders and rods), but also to the lightening of the upper level walls (which were partly in mixed masonry with limestone and solid bricks) [13]. In the Passos Manuel building some of these materials were applied subtly in highly visible places, such as the exposed brick lintels above the large door and window spans, representing not only an aesthetic “trend” of the period but also showcasing the potential of these materials that were usually reserved for inner walls, hidden by plastering. Now they were being exposed with dignity, integrating and contributing to define the architectural composition.
In order to have an in-depth understanding of these particularities, one must seek to grasp the socio-political and socio-economic context of this period, particularly because this was an uncertain period in a country that was still profoundly rural and was undergoing a slow transition to urban modernity. It is necessary to understand the society in question and the most important signs of change, first and foremost the timid national industrialisation process that was still confined to the urban centres. This new reality was in opposition to the ancestral rural tradition which, with only isolated exceptions, maintained the traditional building processes in use. Nevertheless, in certain towns a certain kind of building and architectural hybridism emerged that brought together traditional processes and new materials – sometimes in extensions, first and foremost in the upper floors of ordinary residential buildings, in the form of towers or new volumes added onto floors of a high construction density. The new walls also distinguished themselves by being thin or slender in relation to pre-existing walls. This reading is in line with the studies of Pedro Vieira de Almeida on “the idea of thickness in architectural language”[16], in which the author refers to the dichotomy of languages between the traditional and modernist architects, developing an observation by Raúl Lino on the thickness of walls, using the expressions “thick wall” and “slimline walls”, the latter appearing in works after the 1930s. Indeed, Pedro Vieira de Almeida consolidates this idea, adding:
“my reading of some of the architecture built in the Estado Novo period, where architects somewhat ambiguously seemed, on the one hand, to try and follow the norms of the period, a period in which architecture only considered the membrane – i.e. the thin or slim wall – as a possible expression of a militantly modern architecture – and, on the other, still felt the vague need, which was perhaps, above all, psychological, for architecture based on thick walls” [16: p.20].
We are precisely of the opinion that one of the most problematic issues involved in the question of continuity and modernity in the transition from the 19th to the 20th century had to do, in part, with wall “thickness”. This at times suggested loss of construction density, weakening the classical reading of architecture and thus contributing to the devaluation of this period in history. This was also the case in
4 Architect José Luis Monteiro (1849–1942).
the Passos Manuel school, where the historic descriptive report on the work processes that were considered excessive or insufficient stated that:
“As authorised above, the building’s walls, considered weak with thicknesses of 0.70 on the ground floor and 0.60 on the first floor, were built to a thickness of 0.80 and 0.65 respectively”[17].
The hybridism of some building systems that established themselves in the late 19th and early 20th century would have been the result of a “cross-contamination” of techniques and materials that has been experimented in architectures in a context of industrialisation, informed and influenced by the various manuals of the “Professional Instruction Library” of the turn of the century [15, 18]. Their popularity led to the release of several editions of these concise and detailed construction guidebooks.
Similar to what had happened during the period of the building of the monasteries, the public facilities that were built in this period – including, for example, the railway stations – paved the way for modern urbanisation, by emerging in the first ring of urban expansion around the main towns and cities. In these new places there emerged neighbourhood units, here and there factories and with these the workers’ housing complexes. Perhaps it can be said that a new social hierarchy emerged based on urban life, stratified by the expression and dimension of the built fabric, and integrating, curiously in most cases, one and the same technology: mixed walls – be they stone and brick; stone, brick and wood; simply brick and structural wood; or perhaps, and less frequently, stone, brick and concrete; or even iron profiles applied in structural elements.
There thus emerged sets of grouped or isolated buildings, all of them being what could be termed “conventional”, which today are distinguishable from the others for the fact that they reveal a high degree of uniformity and an unmistakable aesthetic identity. This standing out resulted from, amongst other things, the high ceilings that lent verticality to them and the structural lightening, which was the consequence of a typological and technological revolution that derived from a new cultural assertiveness and the new public health policies. These new conceptions derived in part from the products of industrialisation, and also from the socio-cultural changes that were reflected in the phenomenon of urbanisation as a driver of development. The arrival of the new materials was particularly reflected in Lisbon, as José Bandeirinha suggests when he refers to the quantities of iron that were unloaded in Lisbon in 1910 [19].
It is only natural that these new industrial materials should revolutionise the building processes, giving rise to new structural conceptions before the arrival of reinforced concrete, and also linger on after the advent of the latter, at times in a relationship of harmony and complementarity. This fact led not only to the increased complexity of buildings, but also to their cultural enhancement.
This reality had its most direct representatives in the commonplace apartment building or the detached single-family house, and it would have been in these constructions that the technological development on which it was based, namely the mixed masonry wall, was developed and refined. As observed above, the mixed masonry wall could be made of several different elements, even if, in terms of metric codes, it remained uniform. One of the decisive factors for this hybridity was the simultaneous incorporation of diverse materials including irregular stone, from differing geological strata, and whole or fragmented recycled ceramics distributed throughout the wall. The lime mortar made up of differing sands and gravel constituted the fundamental agglutination and consolidation basis for the structural effectiveness and bearing qualities of these mixed walls. They stood out above all for their thinness and pronounced height, resulting also from an interdependent articulation of a totally and equally streamlined structural framework.
As we have seen above, these materials and respective technology that were commonly used in apartment buildings were also used in buildings built on a different scale and in response to different
cultural and functional requirements, including large-scale projects. This fact reveals the validity of these mixed masonry walls when they are included in more demanding situations, thus becoming common regardless of the cultural and technological “status” of the buildings in question. Their use also extended to rural housing, or houses in rural spaces, such as the houses of the first generation of emigrants at the turn of the 20th century, of which we can highlight the “Brazilians” [Portuguese emigrants in Brazil]. The technique was also exported to the settlers and modern settlements in the former Portuguese colonies. In the “Brazilians’” houses, which were highly revolutionary in terms of technological and typological innovation, one should highlight the integration of sanitary installations and the modernisation of the kitchen.
4 CONCLUSIONS
It is our believe that not only was there, in the whole country and in this period, a cultural and technological identity that differed from others that went before it and those that followed it, but we also attribute to this period the distinction of a singular architectural expressiveness belonging to a specific history and aesthetic time.
It would therefore be important to study and disseminate this historic reality of conventional urban and rural architecture without any social or cultural stigma, in the knowledge that it derives this status from a close relationship between architecture and technology.
In heritage terms, its validation should thus be based on principles which consider the dissemination of good conservation and restoration practices in buildings with this structure and composition and respect, in structural terms, the mixed masonry walls. These walls have constituted the main barrier to the appropriate renovation and restoration of these buildings and also, in some cases, have been the main reason for their demolition.
Figure 1. Project of the Liceu Passos Manuel main facade: Architect Rosendo Carvalheira (1896). In A Construção Moderna, nº 25, 1901.
Figure 2. Liceu Passos Manuel construction site (unknown)
Figure 3. King D. Carlos visiting the Liceu Passos Manuel construction site (1907). Photograph by Joshua Benoliel, Lisbon Municipal Archive, Cod. PT/AMLSB/JBN/000390
Figure 5. Crystal Palace. Oporto. (1856)
Figure 6. Exhibition building of the Third National Agricultural Exhibition. Tapada da Ajuda, Lisbon. (1884)
Figure 8. Aristides de Souza Mendes House. Cabanas de Viriato, Viseu. (19th C.)
Figure 9. ‘Vila Africana’. Aveiro region. (“Brazilian House”)
ACKNOWLEDGEMENTS
“The complex and delicate works taken place at the Lyceu Passos Manuel, relied on the help and comprehension of many, who direct or indirectly had to live their day-by-day with difficult physical conditions, especially students, staff, teachers, parents and Police.
The schools continuous activity in safety during the works was only possible through the preparation and implementation on site by field management and the tireless construction management.
The success of the work is the result of a vast hardworking team that remained cohesive for months, never loosing the objective to highly comply with the project, aside the several difficulties that arose during the construction. To all involved, the Architects leave a profound word of gratitude, with special regards towards the companies that made this book viable.” [7]
Figure 11. House in Lamego. (19th C.)
REFERENCES
1. Appleton, J., Reabilitação de Edifícios Antigos: patologias e tecnologias de intervenção. 2003, Lisboa: Orion.
2. Mateus, J.M., Técnicas Tradicionais de Construção de Alvenarias 2002. Lisboa: Livros Horizonte.
3. Mestre, V. and S. Aleixo, Pousada do Alamal: Gavião, in Habitar Portugal 2000-2002. 2004, OA-CDN: Lisboa. p. 144-145.
4. Mestre, V. and S. Aleixo, Reabilitação e Museografia do Solar do Ribeirinho para Instalação
do Arquivo Histórico Municipal | Rehabilitation and Museography of the Ribeirinho Manor House for Instalation of the Municipal Historic Archive, in Territórios Reabilitados; Revamped Landscape, ed. Michele Cannatà e Fátima Fernandes. 2009, Caleidoscópio: Lisboa. p.
241-245.
5. Mestre, V. and S. Aleixo, Conservação e Restauro do Estúdio Carlos Relvas - Memórias para
uma abordagem ética de Reabilitação e Restauro, in Exposição Carlos Relvas e a Casa da Fotografia. 2003, Museu de Arte Antiga: Lisboa. p. 87-90.
6. Mestre, V., S. Aleixo, and J. Appleton, A Caixa de Luz de Carlos Relvas. Património/Estudos. 6. 2004. p. 140-149.
7. Mestre, V. and S. Aleixo, Heritage Between Time and Movement: Lyceu Passos Manuel.
Victor Mestre | Sofia Aleixo, ed. José Manuel das Neves. 2011, Lisboa: Uzinabooks
8. Parque Escolar, Renovar: Escola Básica e Secundária de Passos Manuel. Renovar, ed. Teresa Heitor. 5. 2011: Parque Escolar EPE.
9. Leite, S. 'Antigo Liceu de Passos Manuel, incluindo o edifício principal, a residência do reitor,
a casa do porteiro, os pátios, a alameda, os jardins e a horta (MIP)'. 2013.
10. Carvalheira, R., Projecto do edificio do Lyceu Central de Lisboa: memoria descritiva. 1907, Lisboa.
11. Custódio, J., Salvaguarda do Património: Antecedentes Históricos, in Dar Futuro ao Passado, M.E.L. Coelho, Editor. 1993, IPPAR: Lisboa. p. 35-71.
12. Alegre, A., Arquitectura Escolar. O Edifício Liceu em Portugal (1882-1978). Colecção Textos Universitário de Ciências Sociais e Humanas. 2012, Lisboa: Fundação Calouste Gulbenkian/Fundação para a Ciência e Tecnologia.
13. Appleton, J. and P. Ribeiro, A structural description of Lyceu Passos Manuel: discovery a
reality that is our own., in Heritage: Between Time and Movement: Liceu Passos Manuel.
2011, Uzina Books: Lisboa. p. 110-125.
14. Mestre, V. and S. Aleixo, From the Lyceu National Central of Lisbon (1880) to the Lyceu
Passos Manuel (1880) to the Lyceu Passos Manuel (1908) and to the Passos Manuel Secondary School (1978). The continuity of utopia, from architectonic matrix to pedagogical model, in Heritage: Between Time and Movement: Liceu Passos Manuel, ed. José Manuel das
Neves. 2011, Uzina Books: Lisboa. p. 15-43.
15. Pinheiro, T.B., Edificações. 3 ed. Biblioteca de Instrução Profissional. s.d., Paris-Lisboa: Livrarias Aillaud e Bertrand.
16. Almeida, P.V., A noção de espessura na linguagem arquitectónica. Edições Caseiras, ed. Maria Helena Maia. 20. 2013, Porto: Centro de Estudos Arnaldo Araújo, Escola Superior Artística do Porto.
17. Memória Justificativa, O Engenheiro Chefe de Secção, 8 de Março de 1910. 1910.
18. Segurado, J.E.S., Materiais de Construção. 6 ed. Biblioteca de Instrução Profissional. s.d., Lisboa: Livraria Bertrand.
19. Bandeirinha, J.A., Obscura como o desejo: a arquitectura no tempo da República. Arquitectos (separata), 2010 (241): p. 5-7.
