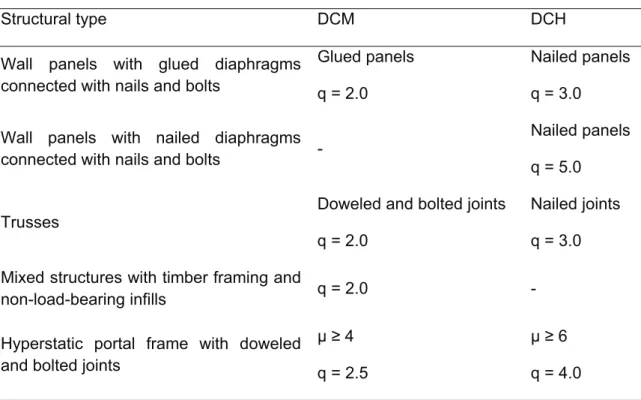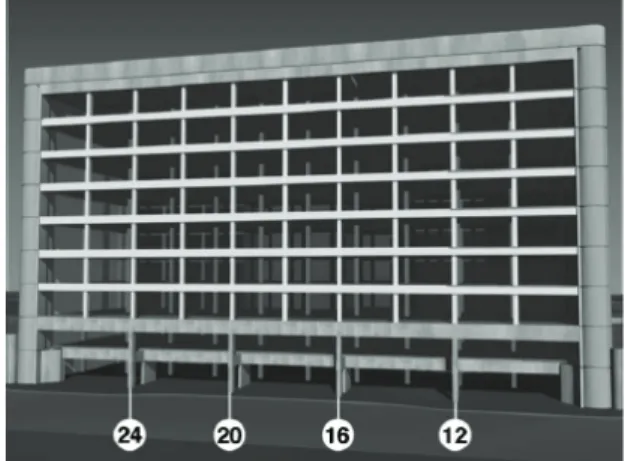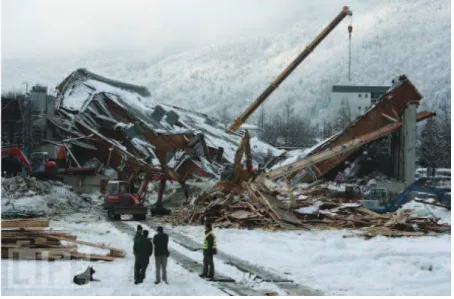Earthquakes and robustness for timber structures
Jorge Branco
University of Minho, Portugal
Luís Neves
New University of Lisbon, Portugal
Summary
Major similarities between robustness assessment and seismic design exist, and significant information can be brought from seismic design to robustness design. As will be discussed, although some methods and limitations considered in seismic design can improve robustness, the capacity of the structure to sustain limited damage without disproportionate effects is significantly more complex. In fact, seismic design can either improve or reduce the resistance of structures to unforeseeable events, depending on structural type, triggering event, structural material, among others.
Keywords
Earthquakes, robustness, ductility and redundancy.
Background
Some of the properties sought in seismic design of buildings are also considered fundamental to guarantee robustness of structures. Moreover, some key concepts are common to both seismic and robustness design. In fact, both analyses consider events with a very small probability of occurrence, and consequently, a significant level of damage is admissible. As very rare events, in both cases, the actions are extremely hard to quantify. The acceptance of limited damage requires a system based analysis of structures, rather than an element by element methodology, as employed for other load cases.
As for robustness analysis, in seismic design the main objective is to guarantee that the structure survives an earthquake, without extensive damage. In the case of seismic design, this is achieved by guaranteeing the dissipation of energy through plastic hinges distributed in the structure. For this to be possible, some key properties must be assured, in particular ductility and redundancy.
Earthquake design
In order to obtain structures resistant to earthquakes, the following aspects must be considered: structural simplicity; uniformity, symmetry and redundancy; bi-directional resistance and stiffness; torsional resistance and stiffness; diaphragmatic behavior at the storey level; and, adequate foundations.
A clear and direct path for the transmission of the seismic forces is available in simple structures while uniformity allows the inertial forces created in the distributed masses of the building to be transmitted via short and direct paths. Redundancy allows a more favorable redistribution of action effects and widespread energy dissipation across the entire structure. A basic goal of a seismic design is the establishment of diaphragmatic action of the horizontal load bearing systems and the connection (anchorage of the diaphragms) to the vertical load bearing components (walls or frames) in order to transfer the seismic forces to the most rigid ones and tie the whole building.
The choice of the methods of analysis depends on the structure and the objective of the analysis: linear static analysis (termed the “lateral force” method of analysis in EN 1998-1); modal response spectrum analysis (also termed in practice “linear dynamic); non-linear static analysis (commonly known as “pushover” analysis); and, non-linear dynamic analysis (time-history or response-history analysis).
Most earthquake design codes provide an acceleration response spectrum curve that specifies the design acceleration (which means the horizontal load) based on the natural period of the structure. The basic principle of EN 1998-1 is that when the structure presents a ductile behavior, the design acceleration and the horizontal force imposed to the building is reduced by division by the so called behavior factor q. The behavior factor q is an approximation of the ration of the seismic forces that the structure would experience if its response was completely elastic, to the seismic force that may be used in the design to still ensure a satisfactory response of the structure. The behavior factor is affected by several parameters such as ductility, overstrength and redundancy reduction factors.
Timber structures under seismic loads
Satisfactory performance of timber buildings, in general, can be partially attributed to the material characteristics of wood itself, and to the lightness and high redundancy of most wood-based structural systems. The lateral redundancy plays an important role in seismic performance of timber structures. A redundant design will almost certainly offer more parallel load paths that can transmit the applied lateral loading on the building down to the foundation. The detailing of connections is very important because the more integrated and interconnected the structure is, the more load distribution possibilities there are. The building’s structural integrity is only as good as the weakest link in the load transmission path. Good performance expectations are, however, contingent on appropriate design, quality workmanship and proper maintenance.
connections (essentially reflecting its ductility and energy dissipation capacity). Semi-rigid and rigid connections are normally associated with the distinction between dissipative and low-dissipative structures, respectively.
EN 1998-1 proposes a classification of timber structures in Ductility Class Medium (DCM) and Ductility Class High (DCH) for dissipative structures and Ductility Class Low (DCL) in the case of non-dissipative structures. Besides the general upper limit of q = 1.5 for DCL accounting for overstrength, for DCM and DCH the values indicated for qin Table 8.1 of EN 1998-1 are reproduced in Table 1 with a different arrangement that highlights the influence of the various parameters on the ductility of timber structures (namely the superior behavior of correctly designed and executed nailed connections).
Structural type DCM DCH
Wall panels with glued diaphragms connected with nails and bolts
Glued panels
q = 2.0
Nailed panels
q = 3.0
Wall panels with nailed diaphragms connected with nails and bolts
-Nailed panels
q = 5.0
Trusses
Doweled and bolted joints
q = 2.0
Nailed joints
q = 3.0
Mixed structures with timber framing and
non-load-bearing infills q = 2.0
-Hyperstatic portal frame with doweled and bolted joints
!"!#!
q = 2.5
!"!$!
q = 4.0
%&'()! is the static ductility ratio.
Table 1: Maximum values of the behavior factor q for timber structures of DCM and DCH
Seismic design and robustness
To analyze the influence of seismic design in the robustness of structures is it fundamental to define the main strategies to improve robustness. In general, robustness can be improved by reducing the probability of damage, reducing the probability of failure if damage occurs, or by reducing the cost of failure. In the first case, it is paramount to define alternative load paths and to guarantee that: (i) enough resistance exists in these paths to prevent failure; (ii) enough ductility exists to guarantee these paths can be mobilized. If the improvement in robustness is to be achieved through reduction in cost associated with partial failures, then compartmentalization is crucial. In this case, load paths must be cut, in order to limit the extent of failure.
and wind loads, but is similar to the philosophy adopted in modern earthquake-resistant design (FEMA, 2002).
The guiding principles for a good conceptual design for earthquake resistant buildings have a significant influence on the robustness of structures. In fact, structural simplicity, uniformity, symmetry and redundancy are fundamental in the existence of alternate load paths, a key concept in robustness design.
Above all, the seismic design leads to an improvement in ductility and redundancy, as well as ensuring the interconnection of the structure. As a consequence, if a structure is designed according to existing seismic codes, a significant improvement to its resistance in the event of damage might be achieved. On the other hand, the increased redundancy and removal of weak links between elements and parts of the structure will allow damage to propagate through the structure, leading to higher costs in the event of failure.
In the particular case of timber structures, seismic design requires a much closer attention to detailing of connections. This can, indirectly, provide enhanced robustness since a significant number of observed failures are associated with errors in connections between elements.
Lastly, the consideration of earthquakes in some regions has lead to significant evolution of engineering practice, leading to significant differences in common practice between countries were earthquakes are likely to occur, if only over long time periods, and those where they are not considered in design. Some of these practices can have a large effect on the robustness of structures, in particular, timber structures.
A clear example of this is the use of strong column – weak beam concept in designing buildings, common for seismic resistance. In seismic areas, columns are usually continuous elements, and beams are connected to column at each span. This situation guarantees that key elements, as the columns, are capable of sustaining additional loads, and failure will occur in the beams. This will limit progressive collapse to a single floor and to a bay. If, on the other hand, strong beams or continuous beam are used, failure will progress from bay to bay, increasing the affected area and, consequently, failure costs.
a) Weak beams b) Strong beams
Eurocode 8 and robustness prescriptive rules
At present, few existing codes present significant prescriptive rules to improve robustness of structures. However, there are some general rules identified to have positive influence on the robustness, namely: (i) selective “overstrength” (strong column/weak beam concept); (ii) redundancy (e.g. by providing alternative paths for loads shed from damaged elements); (iii) ductility of response (e.g. by adopting members and connections that can absorb significant strain energy without rupture or collapse).
Analyzing the EN 1998-1 provisions, in particular the ones specific to timber structures, several can be point out as measures to enhance robustness:
[8.6(4)] In order to ensure the development of cyclic yielding in the dissipative zones, all other structural members and connections shall be designed with sufficient overstrength. This overstrength requirement applies especially to: anchor-ties and any connections to massive sub-elements; and, connections between horizontal diaphragms and lateral load resisting vertical elements;
[4.2.1.2(5)] The use of evenly distributed structural elements increases redundancy and allows a more favorable redistribution of action effects and widespread energy dissipation across the entire structure;
[5.2.3.5(1)] A high degree of redundancy accompanied by redistribution capacity shall be sought, enabling a more widely spread energy dissipation and an increased total dissipated energy. Consequently structural systems of lower static indeterminacy shall be assigned lower behavior factors;
[2.2.4.1 (2)P] In order to ensure an overall dissipative and ductile behavior, brittle failure or the premature formation of unstable mechanisms shall be avoided. To this end, where required in the relevant Parts of EN 1998, resort shall be made to the capacity design procedure, which is used to obtain the hierarchy of resistance of the various structural components and failure modes necessary for ensuring a suitable plastic mechanism and for avoiding brittle failure modes.
Using the capacity design method it is possible, by choosing certain modes of deformation, to ensure that brittle elements have the capacity to remain intact, while the inelastic deformations occur in selected ductile elements. These “fuses” or energy absorbers act as dampers to reduce force level in the structure (Thelandersson, 2003). In timber structures the ductility is concentrated in the joints whereas the timber elements must be regarded as behaving elastically. Therefore, a reliable strength predictions of the joint and its components, is essential for applying the capacity design and ensuring the required ductility. This is the possible explanation for the absence of EN 1998-1 provisions for the capacity design method application to the case of timber structures.
Examples
The first example is the Ronan Point Building failure, triggered by a gas explosion. In this pre-fabricated structure, the consequences of the explosion were amplified by poor workmanship and very limited connection between elements. The existence of strong links between elements is a central requirement in seismic design, and, had earthquake loading been considered, a different, more redundant, structure would have been erected. In principle, this would have reduced the impact of the explosion, limiting the indirect costs associated to the incident.
The Alfred Murrah Federal Building collapsed following the explosion of a car bomb parked in the basement. The building had a structural system composed of regular frames, but, at the ground level, the number of columns was reduced, as shown in Figure 2. This structural system lead to an increase in consequences of the explosion, and could have been avoided, had the building been analyzes in a seismic design perspective. In fact, the soft first story failure is prevented by the seismic design. Corley et al. (1996) pointed out that more than 50% of the collapsed area would have stood if the structure had been designed with special moment frames found in seismic regions as opposed to the ordinary moment frames used in the building.
Figure 2: Alfred Murrah Federal Building structure
In 1993, a car bomb exploded in the parking lot under world Trade Centre building, causing a significant local damage with a cost of $300,000,000. However, the redundant structure, supported by numerous smaller columns, rather than a central nucleus, significantly reduced the consequences of damages, and no important indirect damages resulted from the explosion.
At the beginning of the year 2006, 2nd January, the ice-arena roof in Bad Reichenhall
under seismic design, and no real advantage could have been obtained from considering earthquake as a load.
Figure 3: Bad Reichenhall ice-arena collapse
In the case of the Siemens Arena failure (Figure 4), the first consequence of a seismic design would have been the increase of transversal stiffness. This could have caused progressive failure, following the collapse of one truss, leading to large increase in indirect consequences of damage. In fact, the 12 m long purlins between the trusses were only moderately fastened, such that a failure of one truss should not initiate progressive collapse. As all trusses had much lower strength than required by the failure of a neighbor element, it might be fair to conclude that the extent of the collapse was not disproportionate to the cause. The result of a seismic design could have been an increase in transversal stiffness, which could have caused progressive collapse of the structure.
a) An intact truss is seen to the right b) Rupture at the critical cross section in the corner connection
Figure 4: Siemens Arena roof after the collapse of two trusses (Munch-Andersen, 2009)
dissipation zones defined in EN 1998-1. In fact, connections played a major role in both incidents, and a more careful design could have avoided the errors.
References
Corley W.G., Sozen M.A., Thornton, C.H. and Mlakar P.F. (1996), The Oklahoma City
Bombing: Improving Building Performance through Multi-Hazard Mitigation. Federal
Emergency Management Agency Mitigation Directorate, FEMA Report 277.
EN 1998-1:2004. Design of structures for earthquake resistance - Part 1: General rules, seismic actions and rules for buildings. European Committee for Standardization, Brussels.
FEMA (2002). NEHRP recommended provisions for the development of seismic regulation
for new buildings and other structures. FEMA Rep. No. 368, Federal Emergency
Management Agency, Washington D.C.
Munch-Andersen J. (2009),The Siemens Arena collapse in a robustness perspective. COST E 55. 5th Workshop - WG3-Robustness of Systems, Trondheim, Norway.
Thelandersson S. and Larsen H.J. (2003), Timber Engineering. John Wiley & Sons, LTD.
Winter S and Kreuzinger H. (2008), The Bad Reichenhall ice-arena collapse and the necessary consequences for wide span timber structures. Proceedings WCTE 2008


