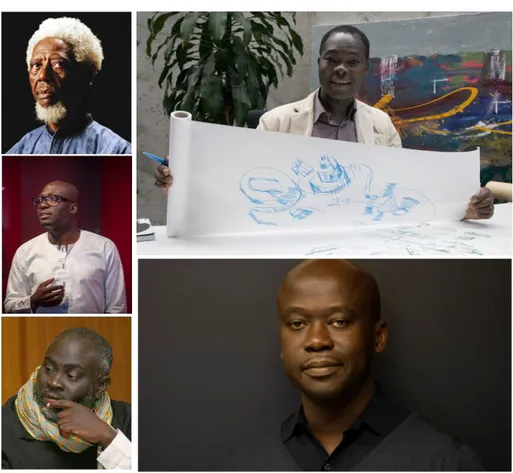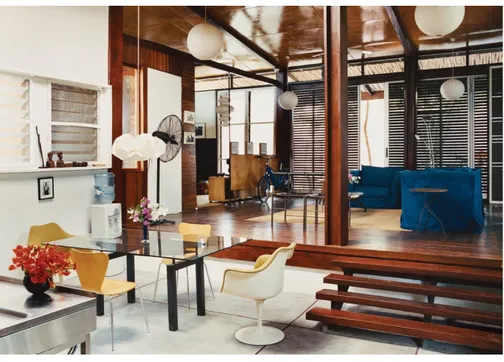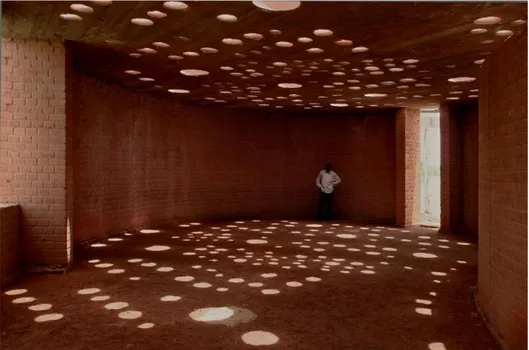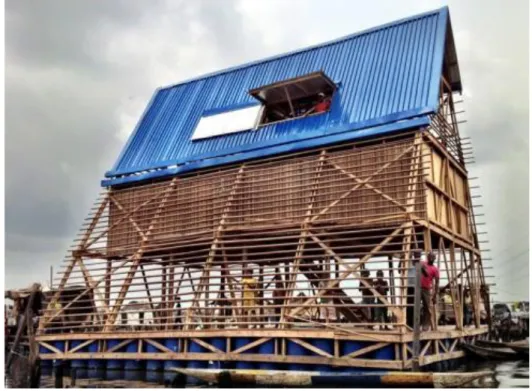437 Adedoyin Teriba
Pratt Institute, Brooklyn, United States of America
Abstract
The latter half of the twentieth century witnessed a silent and unabated trend among architects in Africa to create architecture that reflected their modern identities and changing political situations. Modern nations states emerged, unhooked from European colonial masters. Architects reacted to the new post-colonial situations of these new nations by creating buildings that embodied their feelings about who modern Africans were and what they could own. In other words, these designers erected structures that they wanted to empathize with. Nonetheless such efforts were not coordinated on a continental scale and hence occurred in fits and starts, owing partly to the hegemonic power of the International Style to be applied to municipal and educational buildings on the continent. That was to change with ArchiAfrika, an African not-for-profit organization that organizes conferences to discuss the future of architecture in Africa. It decided to convene another meeting in 2014 in Lagos, Nigeria. The occasion was to mark the first time that architects such as Sir David Adjaye, Kunle Adeyemi, Francis Kere and the founder of ArchiAfrika, a Ghanaian named Joseph Addo, would participate in a panel discussion about what forms the built environment should take in the twenty-first century.
All four architects have continued to create architecture on the continent that has explored the place of empathy, identity, architectural form and critical regionalism on the continent. A forerunner was the Nigerian artist turned architect, Demas Nwoko who has largely remained unknown in other parts of Africa, not to mention the Western world. This paper will explore how some of their buildings (including Nwoko) have contributed to a discourse that has not taken place in a conference setting. In other words, the presentation will investigate how their commissions have replaced words some deemed necessary for future debates about modern architecture in Africa.
Buildings Instead of Discourse: Empathy, Modern Architecture in West Africa
The dawn of the twentieth-first century has seen the rise of architects of African descent, who increasingly have contributed to a global discourse on contemporary architecture. While the more popular ones among this group, namely Francis Kere, Sir David Adjaye and Kunle Adeyemi have received a lot of attention in the West – winning prestigious awards and so on – local architects based in different African countries also come to mind. One in particular is Demas Nwoko, a Nigerian octogenarian and self-taught architect whose undergraduate education was in Sculpture.
Figure 1: Demas Nwoko (Top Left), Francis Kere (Top Right), Sir David Adjaye (Bottom Right), Joe Addo (Bottom Left) and Kunle Adeyemi (Middle Left)
439
This paper will examine how these architects’ projects within Africa in this era sought to wrestle with contemporary African identities within the increasingly global twentieth and twenty-first centuries. This presentation does not purport to be an exhaustive treatment of the many local responses and engagement with modern and contemporary architects in the West. Additionally, the selection of architectural commissions may seem at first glance haphazard. Nevertheless, the justification for examining the works of Kere, Adjaye, Addo, Adeyemi and Nwoko lies in their dogged pursuit of a local architectural aesthetic within their various locales. In other words, it is the determination of this paper that they sought to create a sense of empathy with their architectural forms that revealed as much as about what the contemporary Nigerian, the contemporary Ghanaian, even the Burkinabe should look like and possess – as what forms contemporary architecture should adopt in the twentieth and twenty-first centuries. This presentation purports to be the beginning of a larger study that will incorporate more case- studies of other architects in Africa that will truly reflect an ambitious continental study.
One more thing needs to be said in favor for why these five architects and their commissions. All but one of them were to participate in a conference in order to discuss the future of the built environment. ArchiAfrika, an African not-for-profit organization that organizes conferences to discuss the future of architecture in Africa decided to convene such a meeting in 2014 in Lagos, Nigeria. The occasion was to mark the first time that Adjaye, Adeyemi, Kere and the founder of ArchiAfrika, a Ghanaian named Addo, would participate in a panel discussion about what forms the built environment should take in the twenty-first century. A curious footnote is the fact that Demas Nwoko was not invited. It raises the possibility that his exclusion may be due to his lack of “training” as a professional architect or even the lack of publicity of his residential and public buildings beyond the borders of present-day Nigeria.
Nwoko’s omission from the Lagos Conference also highlights how different architects on the continent have not been able to network effectively, particular as it pertains to the quest of creating regional architecture. One would think that the
preponderance of voices in Nigerian and Ghanaian newspapers would have alerted the architects in both countries to the need to address the question of empathy in architecture. Nevertheless, it seems that the Nigerian Institute of Architects (NIA) and the Ghanaian Institute of Architects (GIA) seem oblivious to the mounting pressures of the public in both nations. In both countries, the conventional construction of buildings couched in a neo-Palladian style – not to mention a last gasp of the International Style – goes apace. The argument that the NIA continues to give for such construction is that the radical, albeit regional architectural alternatives that new architects propose are not safe and do not meet the rigorous standards of Nigerian Building Codes and Public Safeties. The remark is ironic to say the least because of the sadly frequent occurrence of the collapse of buildings that Nigerians have woken up to in the last twenty years.
The need for a forum to discuss how current architects, sadly with the clout on the world stage of an Adjaye, Kere and Adeyemi; was in part to respond to the resistance that professional bodies such as the NIA and GIA raised. Joseph Addo the convener, also had a broad vision for how he could equally transform the design disciplines in Africa. The Lagos Conference Additionally, multiple paper sessions exploring an intersection between design, Africa and the African Diaspora, was also supposed to take place alongside the aforementioned panel discussion. Addo’s agenda, it seems, was to explore whether modern architectural forms could document or express existing social and cultural conditions on the continent – a nod to Kenneth Frampton’s clarion call for a Critical Regionalism, decades earlier. One could even say that Addo wanted to initiate a conversation about empathy and architecture, seeing oneself in one form or fashion in new architectural forms on the continent.
The conference and the conversation between Adjaye, Adeyemi, Kere and Addo never took place. All four architects however have designed projects on the continent that have explored the place of empathy, identity, architectural form and critical regionalism in different locales on the continent. This paper will now turn to architects’ buildings, in a way to even initiate that missed opportunity. In other
441
words, the presentation will investigate how their commissions have replaced words some deemed necessary for future debates about modern architecture in Africa.
Figure 2: Joe Addo’s House in Ghana built between 2003 and 2004. Source: “Ghana Rising,” an internet blog. ( http://ghanarising.blogspot.com/2011/05/joe-osae-addos-home-in-accra-probably.html)
Out of five aforementioned architects, Addo’s oeuvre currently seems to be the least visible to people outside of Ghana. He studied and practiced architecture in Los Angeles in the United States of America before he resettled in Ghana. His house, which he designed, reflects an embrace of some of the open plan principles advocated by Frank Lloyd Wright. Its placement on the site also reflects another key idea he may have obtained during his sojourn in America. A cursory look at such a structure’s building materials and floor plans may leave one asking how Addo addressed the questions of identity and empathy that this paper seeks to argue for. To answer such a retort one should look no further than a postcolonial mindset that prevails in much of Francophone and Anglophone West Africa. (Ghana being England’s first Colony in West Africa, definitely qualifies as an Anglophone
West African nation). That attitude is this: West Africans are sophisticated connoisseurs of both West and Nonwestern cultural habits and norms. A Ghanaian contemporary culture does not seek to return to some – they would say – primitive architectural past. On the contrary, these Ghanaians would see they seek to design contemporary architecture that beats the West at its own game. Hence one should “read” or analyze Addo’s building in that light – as his perspective of what contemporary Ghanaian architecture should look like. One could also apply the mode of thinking outlined previously to other decisions that Ghanaians make on mode of dress, choice of music and so on. It is precisely here that Addo’s choice of design for his home reflects a larger cultural dynamic in present day Ghana – namely a quest for some Ghanaians to come to terms with who they are in the twenty-first century.
Figure 3: Public Library designed by Francis Kere in Gando, Burkina Faso, under construxtion at the time. (The primary school complex was built after 2001). Source: Image from Kere Architecture.
443
Francis Kere on the other hand, approaches the same existential questions differently. If Addo’s home reveals a tendency to be secularist and appeal to the Ghanaian intelligentsia as the latter grapple with identity, Kere’s work in his home country of Burkina Faso also in West Africa embrace local traditions of building practices, community and materials. Before proceeding further however, one more thing needs to be said about Addo’s secularist and intellectual tone inherent in his house. Unlike this residence, the Akan ethnic group have had a long lasting tradition of using Adinkra symbols to decorate their temples, residential structures as well as cloths that men wear around their torsos and over their shoulders. Addo’s decision to discard that tradition is again symptomatic of his desire to be progressive. Kere on the other hand creates architecture of empathy that is quite the opposite. In the primary school complex for the village of Gando in Burkina Faso, Kere urged the female villagers to carry large earthen post to the construction site; male builders received them and sawed off the lids and used them as skylights for the ceiling of the public library. Additionally, the women rammed the earth for the floors of the school and library to the accompaniment of music. Kere has expressed in numerous lectures that he urged the women on and that he likened himself as a project manager to a musical conductor.
This activity and the entire building process for all of Kere’s buildings in Burkina Faso taps deeply into traditions of communal activities that undergird farming, boy and girl initiations and ceremonies in Burkina Faso. Kere did not just contrive his building approach. Rather his building approach was a logical tangent into practices that were more fundamental to the socio-cultural fabric of contemporary Burkinabe society. These were other forms that Kere embraced and transformed. While they were not architectural forms per se, they had a relationship with his architectural solutions. On further contemplation however, one could even say that Kere’s advocacy of those centuries-old practices into the construction of the Gando scheme were extra architectural.
Kere’s approach to the questions of empathy and identity bring into our discussion how performative forms need to be incorporated in the discourse. Kere’s strategy
seems to suggest a bottom-up one while Addo’s is a top-down. Yet both describe the many dimensions that the conversation could have taken if all the aforementioned architects met at talked to one another at the Lagos Conference. Kunle Adeyemi also adopted a humane approach to his design of the Makoko Floating School in the Makoko riverine community in Lagos, Nigeria that involved the fishermen in the community who are master divers. Given the amphibious nature of the structure, the fishermen’s diving skills were indispensable in the realization of the project. Makoko is a community that has lived in the Lagos Lagoon for centuries.1 Their ancestors came from present-day Benin Republic.
Makoko’s lumber and waterlogging industry is also unparalleled in Nigeria and remains a distinct feature of the place. (The Third Mainland Bridge lies above and next to Makoko, and smoke from the Makoko has engulfed generations of commuters on the bridge). That lumber was also the primary building material that Adeyemi used for his floating school.
Figure 4: Makoko Floating School in Lagos, Nigeria, designed by Kunle Adeyemi and erected in 2013. Source: NLE WORKS.
445
In 2013, Adeyemi conceived the project as a solution to the need of the Makoko community for a school. While the project garnered accolades and awards from the around the world and led to subsequent iterations at the Venice and Brussels Biennales – the project has also been a topic of conversation for governments who are trying to solve housing around the world – here too one can lose sight of the ways in which this project like the aforementioned two contribute to the present discussion of empathy in the contemporary architecture in West Africa.
First, the Makoko Floating School highlights the robust social-cultural fabric of the riverine communities that dot West Africa and reveals in the incredible diversity of the peoples that populate the part of the continent. Adeyemi’s design was a clarion call, a voice for people particularly in Lagos, who were at the mercy of the Lagos State Government. (For more than 30 years, the government has evicted large swaths of the community several times). One only needs to raise the government’s response to the Makoko Floating School to begin with. The government declared the structure illegal and threatened to demolish it. Only when the building started to receive plaudits from around the world did the state government reconsider its position and entered into a dialogue with Adeyemi on how the structure could be replicated in Makoko.
Despite the subsequent collapse of the Makoko School due to the torrential downpour that is so symptomatic of the tropical climate of Lagos, Adeyemi had proven his point. More importantly he had alerted the world to the plight of the Makoko community and also revealed in another side, dimension to the quest for local architecture to self-identity with people of different economic levels in various West African societies.
Sir David Adjaye, Ghanaian architect, who was raised in Tanzania, also designed a building in Lagos, which opened in 2015. Known as the Alara Concept Store, the structure is a retail store in a part of Lagos that is known for its commercial outlets. This structure’s front façade reveals motifs in wrought iron that Adjaye would also
use in his more famous National Museum of African American Culture in Washington D.C in the United States. While the triangular windows on the side facades hearken to Le Corbusier’s Ronchamp Chapel, the prominence of the wrought iron in the front and side faces hearken to the world famous batik patterns and cloth in Southwest Nigeria. Adeyemi had used a similar motif to enshrine his structure in Washington D.C. to provide a connection between the African Diaspora that African Americans are a part of and the African continent. In the Alara Concept Store this strategy while different in configuration from the Museum in D.C. is in this particular case, a greater example of an architect creating architecture of empathy: ground in other words, a culture’s visual memory. Adjaye’s design, more than the aforementioned case-studies draws upon a visual palette that has been the lingua franca of a region for generations; even as Adjaye translate the forms from cloth on motifs to exterior cladding in buildings. Adjaye’s exterior surface in the Alara Concept Store may have had even more resonance with the building’s occupants than say in the Museum in Washington D.C. – where the question of the relationship between the African Diaspora and Africa is fraught with all sort of issues.
Figure 5: Alara Concept Store in Lagos, Nigeria designed by Sir David Adjaye. It opened in 2015. Source: Adjaye Associates.
Our final case study is a project that did not see the light of day. Demas Nwoko designed it, who we mentioned before. Nwoko in many ways is the patriarch of the architects considered in this presentation, and the only one who did not earn a
447
Ahmadu Bello University’s Art Department and were known as the Zaria Rebel Society. This coterie consisted of artists who would shape modern and contemporary art in Nigeria for decades, including such masters as Victor Okeke and Bruce Onobrakpeya. Before Nigeria obtained its independence from Britain in the 1960s, Nwoko and his colleagues sought to revise the art curriculum in tertiary institutions to encourage Nigerian contemporary art.
Even Nwoko’s sculptural works reflected this tendency: such art married the minimalist aesthetic of sculptors like Henry Moore with sculptural traditions of the Igbo of Southeastern Nigeria.
Nwoko’s architectural commission in question however, was a proposal to design the National Theatre in Lagos, Nigeria – an open competition that was to result in a building to be erected in 1975. His designs prioritized local uses of space in dramas in different parts of the country – Yorubaland, Igboland and even Hausa land. Nwoko’s solution was radical, bold and one of the few entries that attempted to create a visual dialogue like Adeyemi’s Alara Concept Store, with the past – an empathy with Nigerian peoples and cultures. The successful proposal was a structure that was built in the International Style that remains to this day. It was designed by a Bulgarian firm and is almost a replica of Bulgaria’s Palace of Culture and Sports in Varna, Bulgaria.
Hence in this case we see an instance where the Nigerian federal government’s dogged pursuit of progress obscured them for considering local design solutions and architects in favor of foreign ones. This last comment too, is an ever-present feature of a postcolonial mindset in West Africa, that wants to “catch up with the West” in all endeavors. The National Arts Theatre of Nigeria in Lagos, which is in the process of being converted into a retail complex indicates again how an architecture of if I may be permitted to use the term, “anti-empathy” was the result of a top-down approach where the powers that be wanted to determine what should be contemporary Nigerian architecture.
In conclusion, this paper has sought to show how different and important figures of architecture in West Africa have engaged with existential questions of identity and empathy in their buildings and designs. While the Lagos conference did not take place, my preliminary observations reveal the need to discuss such matters further within the broader conversation of nationalism and regionalism in Modern Architecture.
References
Belogolovskiĭ, Vladimir. (2015). Conversations with Architects: In the Age of Celebrity. Berlin: Dom.
Datum Editorial. "Innovative House/Joe Addo." Archidatum. June 21, 2016. Accessed September 11, 2018. http://www.archidatum.com/projects/innonative-house-joe-osae-addo/.
Enwezor, Okwui and Zoë Ryan. (ed.) (2015). David Adjaye: Form, Heft, Material. Chicago: Art Institute of Chicago, 2015.
Godwin, John and Gillian Hopwood. (2007). The Architecture of Demas Nwoko. Lagos, Nigeria: Farafina.
Lepik, Andres et al. (2016). Francis Kéré: Radically Simple. Berlin, Germany: Hatje Cantz. Lier, Bas C. Van et al (2016). What Africa Can Do for Europe: 31 Brilliant Ideas to Inspire
the World. Amsterdam: What Design Can Do.
Wilson, Mabel, and Lonnie G Bunch. (2016). Begin with the Past: Building the National
Museum of African American History & Culture. Washington, DC: Smithsonian Books.
Klanten, Robert et al. (ed.) (2016). Africa Rising: Fashion, Design and Lifestyle from Africa. Berlin: Gestalten, 2016.
Author identification
Adedoyin Teriba. Teriba is an architect and historian who teaches courses on architectural
and cultural history, currently at Pratt Institute in the United States of America. He obtained degrees in Architecture from the Federal University of Technology Minna in Nigeria; and the University of Oklahoma in the United States of America. Additionally, he took his doctorate in Architectural History from Princeton University. Teriba’s areas of research include architecture and cultural histories in West Africa in the colonial, modern and contemporary periods.




