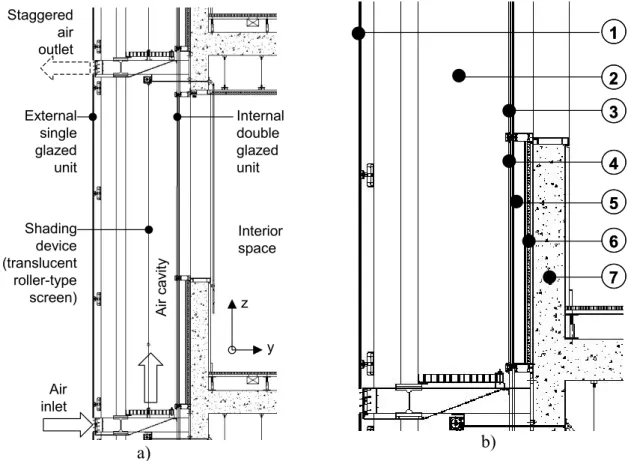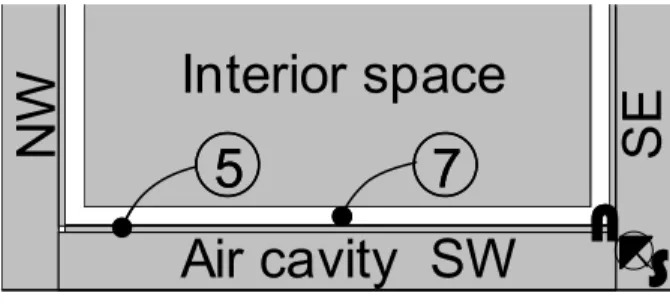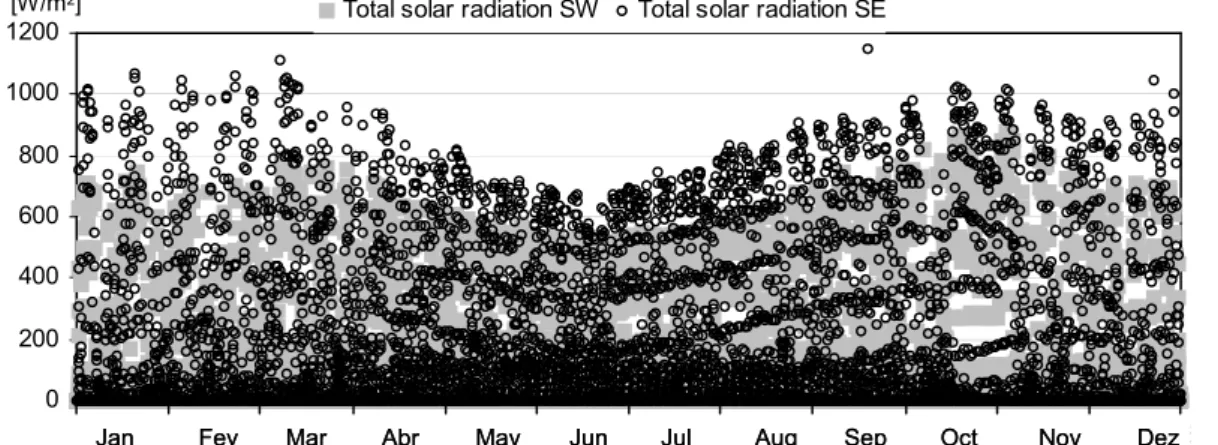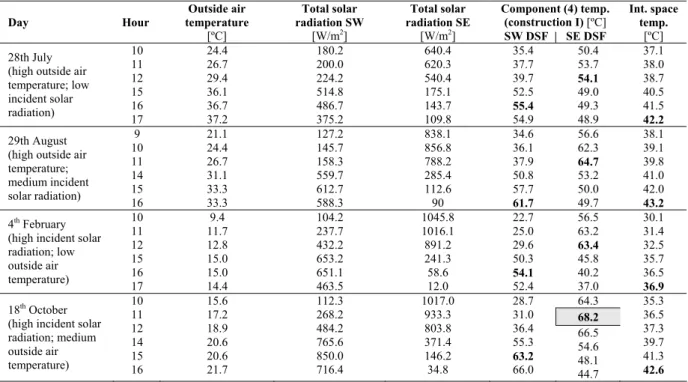G
LAZING-
RELATEDP
ROBLEMS DUE TOH
IGHT
EMPERATURES IND
OUBLES
KINF
AÇADESR. Duarte1,2; S. Oliveira Leandro1; A. Rego Teixeira3; C. Bigode4.
1: Escola Superior de Tecnologia Instituto Politécnico de Setúbal, Campus do IPS,
Estefanilha, 2914-508 Setúbal, Portugal
2: Instituto de Soldadura e Qualidade, Av. Prof. Dr. Cavaco Silva, 33, 2740-120 Porto Salvo, Portugal
3: Instituto Nacional de Engenharia Tecnologia e Inovação, Estrada do Paço do Lumiar, 1649-038 Lisboa, Portugal
4: Saint-Gobain Glass, Apartado 1713, 2696-652 Santa Iria de Azóia, Portugal
ABSTRACT
The thermal behaviour of a double skin façade building is modelled using the DOE-2 building energy simulation program. Maximum temperatures of glazed components of the double skin façade are determined to assess the occurrence of glazing-related problems, such as reduced thermal and aesthetic performance, increased maintenance costs and even injury hazards. The importance of detailed thermal modelling of double skin façades and of its glazed components is concluded.
1.INTRODUCTION
Double skin façades (DSF), performing as sunspaces, enable increased temperatures in an air cavity adjacent to occupied building spaces. Since DSF related studies frequently focus on building energy efficiency and comfort in the occupied spaces, detailed analysis of the temperatures of different components of DSF’s is not commonly reported. This analysis can be, however, of great importance to assess the occurrence of high temperatures in glazed components, often the cause for glazing-related problems, such as reduced thermal and aesthetic performance, increased maintenance costs and even injury hazards.
This paper presents some results from the authors ongoing studies on the modelling of DSF buildings. Special attention is given to the modelling of glazed components of DSF’s. The DOE-2 building energy simulation program is used to study the thermal behaviour of a DSF building located in Lisbon. Section 2 describes this building and describes its DSF typology. In section 3 details about the modelling options are presented. An analysis of Lisbon’s weather data is also presented to identify the conditions that lead to the highest temperatures in DSF glazed components. Section 4 presents results of maximum temperatures in glazed components and discusses solutions that can enable the reduction of glazing-related problems. Section 5 presents the conclusions of the performed studies.
2.THE CASE STUDY
Interior space
Air
cavit
y
External single glazed unit
Internal double glazed unit
Air inlet Staggered
air outlet
z
y Shading
device (translucent roller-type screen)
a)
1 1
2 2
3 3
4 4
5 5
6 6
7 7
b)
Figure 1: Cross-sections of the studied double skin façade. a) Intermediate storey; b) Detail.
1. External single glazed unit 2. Air cavity 3. Internal double-glazed unit (vision area) 4. Internal double-glazed unit 5. Air space (nonventilated) 6. Insulating material 7. Concrete wall (nonvision area)
Figure 1 presents a corridor façade with 0.9 m air cavity depth and 3.9 m height. Air flows in the air cavity of the DSF (due to thermal buoyancy or wind forces) entering from vents at floor level and exiting from vents at ceiling level. Air inlet and air outlet vents are staggered in the x direction (perpendicular to the plane of Figure 1) to prevent re-ingestion of warmed air that exits outlet vents from below.
Properties of different DSF components numbered in Figure 1b are presented in Table 1. The properties of the glazed components are for the center-of-glass (c). A spandrel glass was considered as an alternative to the double glazed unit in the nonvision area.
e Uc gc VTc Number of glazed components Glass Type
[mm] [W/m2·K]
(1) SECURIT1 12 6.05 0.75 0.85
(3) COOL-LITE2 SKN454 (6) + (12) + STADIP3 (66.2) 30.76 1.63 0.23 0.39
(4) used in the original construction COOL-LITE SKN454 (6) + (6) + STADIP (66.2) 24.76 2.35 0.25 0.39
(4a) used in alternative constructions EMALIT4 8 6.23 0.28 0.02
Number of nonglazed components e
[mm]
λ [W/m·K]
ρ [kg/m3]
cp
[J/kg·K]
(6) 40 0.036 25 1080
(7) 250 1.8 2400 1404
1 SECURIT is a tempered PLANILUX; 2 COOL-LITE is also tempered; 3 STADIP is a laminated glass manufactured with two PLANILUX; 4 EMALIT is a tempered spandrel glass.
Table 1: Properties of DSF components. All glazed units are products of Saint-Gobain Glass [1], [2].
temperatures in the nonventilated air space (5) and in the double glazed unit (4). To prevent these high temperatures, three alternatives to the original construction were considered. Table 2 presents these alternatives.
Internal skin nonvision area construction I, Original construction: (4)+(5)+(6)+(7)
II, Original construction without insulation: (4)+(5)+(7)
III, Replacement of the double glazed unit by a spandrel glass (EMALIT): (4a)+(5)+(6)+(7)
IV, Idem, without insulation: (4a)+(5)+(7)
Table 2: Internal skin nonvision area original and alternative constructions.
The described DSF typology was used in a building located in Lisbon. Figure 2 represents a DrawBDL [3] schematic of a corner zone of this building with DSF’s along NW, SW and SE.
Interior space
Air cavity SW
SE
S
N
NW
5
7
Interior space
Air cavity SW
SE
S
N
NW
5
5
7
7
Figure 2: DrawBDL schematic representation of the studied space: Plant view. Also represented for the SW DSF are the air space and the concrete wall, numbers (5) and (7) of Figure 1b, respectively.
No interior space internal gains, ventilation, cooling or heating was considered. The shading device was considered always retracted (plausible conditions during holydays or weekends).
3.MODELLING OF THE DOUBLE SKIN FAÇADE
Building energy simulation tool
DOE-2 building energy simulation program [4] was used to model the thermal behaviour of the DSF’s (modelled as sunspaces ventilated with outside air) and to determine the temperatures of the glazed components, air cavities, nonventilated air spaces and interior space shown in Figures 1 and 2.
The optical and thermal properties of the glazed components were determined using Rubis [2] and Window 4.1 [5] computer programs.
Regarding the ventilation of the DSF’s, equation 1 [6] was used to determine the hourly coefficients of DOE-2 sunspace airflow calculation algorithm.
ext ext D
T gH T T A
C Q
−
+ +
= int
2 1 2
) 1 )( 1 (
2
ε ε
ε
(1) Given the small vertical distance between inlet and outlet vents (3.9 m), the wind induced
airflow in the air cavity was neglected.
Weather data
0 200 400 600 800 1000 1200
0 730 1460 2190 2920 3650 4380 5110 5840 6570 7300 8030 876
Total solar radiation SW Total solar radiation SE
Jan Fev Mar Abr May Jun Jul Aug Sep Oct Nov Dez Jan Fev Mar Abr May Jun Jul Aug Sep Oct Nov Dez Jan Fev Mar Abr May Jun Jul Aug Sep Oct Nov Dez [W/m2]
Figure 3: Hourly values of total solar radiation incident on a vertical plane oriented SW and SE: Lisbon’s typical meteorological year weather file.
Figure 3 shows that the highest values of total solar radiation do not occur during summer, when outside air temperatures reach its highest values. An analysis of the daily maximum total solar radiation per orientation shows that high radiation levels in the SE orientation, during mornings, is much more frequent (5/6 of the year), and that high radiation intensities for SE orientation reach values that, on average, exceed those for SW orientation by 185 W/m2.
An analysis of the total solar radiation incident on a vertical plane oriented W and E also leads to the conclusion that daily maximum radiation intensities usually occur during mornings, for the E orientation. Since radiation intensity greatly influences glazed components temperatures, higher temperatures in glazed components of DSF’s can occur during mornings, for E and SE orientations, and not for the W and SW (orientations usually used to assess the worst conditions in studies of space energy needs and thermal comfort).
4.RESULTS AND DISCUSSION
Knowing that maximum temperatures of glazed components of DSF’s depend on outside air temperature, but can be greatly influenced by the magnitude of incident solar radiation, Table 3 presents temperatures of the glazed component (4) see Figure 1b of SW and SE DSF’s,
when the original construction I of the interior skin nonvision area is modelled, and when high values of outside air temperature and/or incident solar radiation (from Lisbon’s TMY weather file) are considered. Interior space air temperatures are also presented in this table.
Table 3 shows that the highest temperatures in the glazed component (4) occurs for the 18th of October, at 11 am, with 68.2ºC, even though the outside air temperature and the interior space air temperature reach maximum values only during the afternoon. The high temperature at 11 am results from the combination of high incident solar radiation in the SE orientation and medium outside air temperature, and reveals the importance that the incident solar radiation can have in the temperatures reached by glazing components of DSF’s. For the 28th of July, and despite the high outside air temperatures, due to low incident solar radiation lower glazing temperatures are obtained. Results for the 29th of August and 4th of February are intermediate between those of 28th of July and 18th of October.
Day Hour Outside air temperature [ºC] Total solar radiation SW
[W/m2]
Total solar radiation SE
[W/m2]
Component (4) temp. (construction I) [ºC]
SW DSF | SE DSF
Int. space temp.
[ºC]
28th July (high outside air temperature; low incident solar radiation) 10 11 12 15 16 17 24.4 26.7 29.4 36.1 36.7 37.2 180.2 200.0 224.2 514.8 486.7 375.2 640.4 620.3 540.4 175.1 143.7 109.8 35.4 37.7 39.7 52.5 55.4 54.9 50.4 53.7 54.1 49.0 49.3 48.9 37.1 38.0 38.7 40.5 41.5 42.2 29th August (high outside air temperature; medium incident solar radiation) 9 10 11 14 15 16 21.1 24.4 26.7 31.1 33.3 33.3 127.2 145.7 158.3 559.7 612.7 588.3 838.1 856.8 788.2 285.4 112.6 90 34.6 36.1 37.9 50.8 57.7 61.7 56.6 62.3 64.7 53.2 50.0 49.7 38.1 39.1 39.8 41.0 42.0 43.2
4th February
(high incident solar radiation; low outside air temperature) 10 11 12 15 16 17 9.4 11.7 12.8 15.0 15.0 14.4 104.2 237.7 432.2 653.2 651.1 463.5 1045.8 1016.1 891.2 241.3 58.6 12.0 22.7 25.0 29.6 50.3 54.1 52.4 56.5 63.2 63.4 45.8 40.2 37.0 30.1 31.4 32.5 35.7 36.5 36.9
18th October (high incident solar radiation; medium outside air temperature) 10 11 12 14 15 16 15.6 17.2 18.9 20.6 20.6 21.7 112.3 268.2 484.2 765.6 850.0 716.4 1017.0 933.3 803.8 371.4 146.2 34.8 28.7 31.0 36.4 55.3 63.2 66.0 64.3 68.2 66.5 54.6 48.1 44.7 35.3 36.5 37.3 39.7 41.3 42.6
Table 3: Hourly temperatures of the glazed component (4) of SW and SE DSF’s (original construction I) and temperatures of interior space air for four days.
For the 18th of October, when the highest temperatures of component (4) original
construction I are obtained, Table 4, below, compares the hourly temperatures of different
components of SE DSF (see Figure 1b) using constructions I, II, III and IV (see Table 2).
(1) (2) (3) (4)/(4a) (5) (6)&(7) Int. Hour Construction Ext.
Surf. Int. Surf. Ext. Surf. Int. Surf. Ext. Surf. Int. Surf. space
I 27.9 30.9 40.1 36.3 48.1 64.3 71.5 46.9 35.9 35.3
10 II 27.8 30.5 39.9 37.2 41.0 42.2 42.8 39.2 37.5 36.5
(Out.Temp.=15.6ºC) III 27.8 30.7 39.4 35.4 52.0 52.8 64.6 42.0 34.6 34.4 (Rad.SE=1017W/m2) IV 27.6 30.0 38.9 35.8 39.6 39.6 39.7 36.6 35.5 35.0
I 29.1 32.4 41.8 37.6 50.5 68.2 76.0 49.8 36.9 36.5
11 II 28.9 31.1 41.3 38.1 42.6 44.0 44.7 39.8 37.6 37.3
(Out.Temp.=17.2ºC) III 29.1 32.4 41.2 36.7 55.2 56.1 69.0 44.8 35.6 35.5 (Rad.SE=933W/m2) IV 28.7 31.3 40.3 36.7 41.1 41.4 41.8 37.2 35.6 35.8
I 30.1 33.6 42.4 38.4 50.4 66.5 73.7 51.2 37.7 37.3
12 II 30.0 33.1 42.1 38.8 43.5 44.9 45.6 40.2 37.7 37.9
(Out.Temp.=18.9ºC) III 30.1 33.4 41.7 37.4 54.5 55.4 67.2 46.2 36.3 36.3 (Rad.SE=804W/m2) IV 29.8 32.6 41.1 37.4 42.3 42.4 42.8 37.7 35.8 36.4
Table 4: Hourly temperatures of different SE DSF components using different constructions and. Results obtained for the 18th of October.
Simulation results presented in Table 4 show that all three alternative constructions (II, III, and IV) decrease glazing maximum temperatures to values lower than 60ºC. Construction II interior space air temperatures are, however, the highest. This construction could lead, therefore, to the highest discomfort or to the highest energy cooling needs. Construction III results for the glazed component (4a), the interior skin nonvision area glazed unit, are still close to 60ºC. Therefore, this construction could still cause glazing-related problems due to high temperatures in the DSF. Construction IV results seem to suggest that this is a good compromise solution. However, the global thermal transmittance U for construction IV is 2.09 W/m2⋅K, higher than the maximum value of 1.8 W/m2⋅K allowed by Portuguese
5.CONCLUSION
Glazing-related problems caused by high temperatures in DSF’s can result in reduced thermal and aesthetic performance, increased maintenance costs and even injury hazards. Since high temperatures in excess of 60ºC can actually occur in glazed components of DSF’s,
detailed modelling of the thermal behaviour of DSF’s and its glazed components can give advice on DSF typologies and glazing solutions that are free from high temperature related problems and that promote energy efficient building design.
REFERENCES
1. Saint-Gobain Glass (http://www.saint-gobain-glass.com/fr/b0.asp).
2. Rubis computer program. Saint-Gobain Glass (http://www.saint-gobain-glass.com/fr/b100.htm).
3. DrawBDL computer program (version 2.02). Joe Huang (http://gundog.lbl.gov/).
4. DOE-2 computer program (version 2.1E for Windows). Lawrence Berkeley National Laboratory, Simulation Research Group (http://gundog.lbl.gov/).
5. Window computer program (version 4.1). Lawrence Berkeley National Laboratory, Windows and Daylighting Group (http://windows.lbl.gov/).



