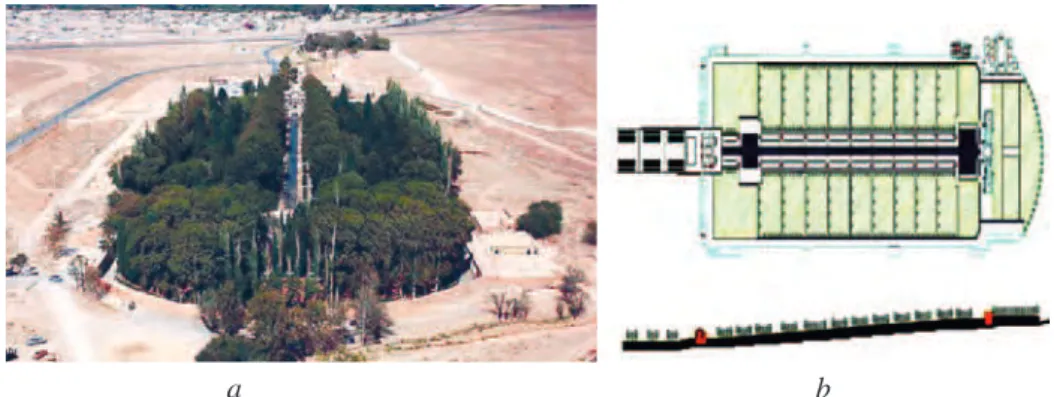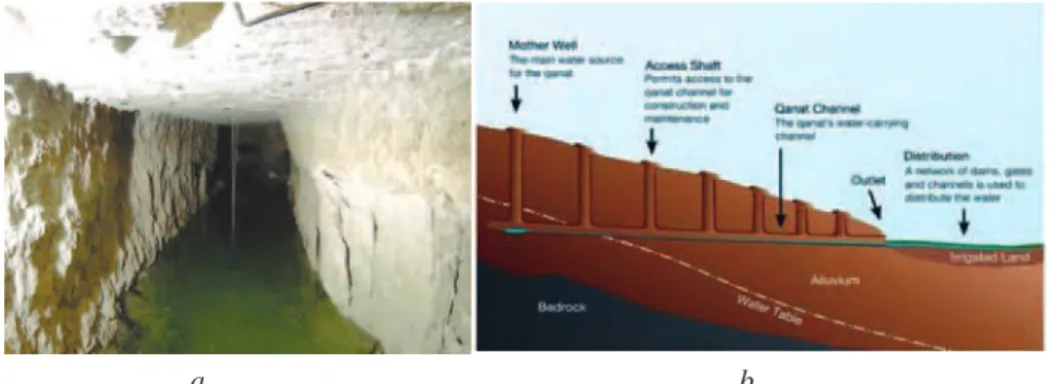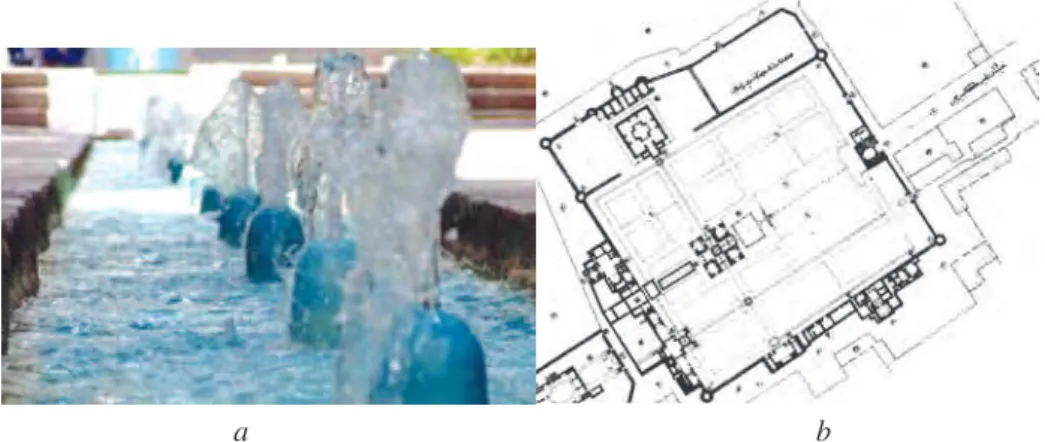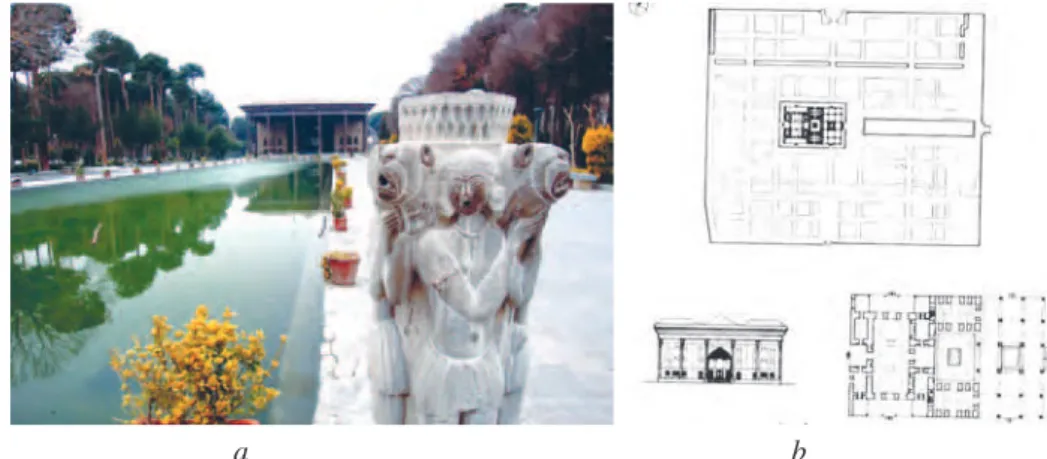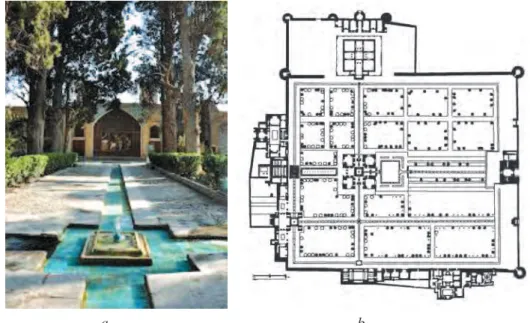УДК 712.5(55)
A. Haghshenas
MGSU
THE IMPORTANCE OF WATER BODIES AND STRUCTURES
IN THE PERSIAN GARDEN ARCHITECTURE
Most parts of Iran have water shortage, so we do regard it as a land with limited water sources. At least Iran is not among the lands having high water levels. In Iran water is considered a holy element, and having a garden for relaxing was one of the concerns of Persian ancestors. Therefore, Persians really tried to create gardens to associate with Paradise in their minds. Persian garden is one of the best effects of meaning that has come from Persian beliefs. Persians have become experts in creating gardens and their unique style is now one of the four main styles in designing gardens. The most amazing element in Persian gardens is water, because it is a land, where there is no rain for six-seven months in the year and people always pray for rain. Every year there is a great religious ceremony appealing to the God for rain.
Key words: water shortage, Persian garden, irrigation system, aqueduct, Kanat,
fountain, waterfall, Iran.
It is necessary to characterize the areas where Persian gardens are created before examining the role of water in Persian gardens, in other words, the climate of such areas, which are mostly located near the desert.
The most important thing about Persian gardens is that they are located in an area which is not appropriate for such landscapes. This area is a semi desert, is most-ly located in desert sides (Fig. 1). Therefore, studying the possible effects of climatic conditions in designing the gardens is really important.
a b
Fig. 1. Kerman (Mahan): а — view from over the Shazdeh garden. The area around the garden is completely dry and without water; b — plan and section from the garden of Shazdeh. Picture and
plan taken from [1]
General features of this area are as follows [2]:
hot and dry weather in the summer season, cold and dry weather in the winter; very low precipitation;
gap between the temperatures in the night and day; winds with dust in desert areas and desert sides.
There is a speciic style of agriculture in these areas, and irrigation systems are based on low precipitation, this leads to a special kind of morphology, mostly its shape is geometric. This shape is shown in the historical gardens. Herbert Reid, an architecture historian, believed that the geometric and organic arts are formed as a result of facing with rough conditions.
Agriculture system based on irrigation formed some kind of geometric morphol-ogy. The origin of geometrics is based on farms. The precipitation rate in this area is very low (5—25 cm a year). This area during summer is hot and dry, and it is cold dur-ing winter with harsh winds blowdur-ing in the Iranian plateau. These weather conditions make Iran Plateau not an appropriate place for gardening [3]. It is disputable how Per-sian gardens could become best patterns for gardening. In view of this climate Donald Wilber, a renowned researcher of Iranian and Islamic architecture, wrote in his book “Persian Gardens and their Granges”, that the reasons for considering Persian garden a paradise is the hot weather and arid deserts in Iran. Therefore, a garden is a representa-tion of paradise and it had a sacred posirepresenta-tion in Persian beliefs. Accordingly, a garden is really important in religious trainings before and after Islam [4].
The water is the vital element for creating a garden. Most of the land of Iran is arid and hot using water to extract, provide and low in speciic ways. Abu-Bakr Alkaraji, the most inluential Muslim scholar in mathematics of the 12th century after Kharazm, wrote in the book “Hidden Waters” about the methods of extracting water in Iran plateau: “The method of inding, extracting and lowing hidden waters in layers of the ground in dry and hot areas of Iran is supported with modern sciences (related to every age) and exact calculation. These hidden waters are extracted by gully aqueduct (kanat) method. Kanat had an important role in formation of civi-lization and surviving in central areas of Iran” [5] (translation by the author of the article). Accordingly, aqueduct is associated with social groups in Iran and all over this land, where exists culture and civilization. Aqueduct (kanat) has been affected by climatic, political and social changes. It is a method of extracting water and a culture of using water in any ield including environmental, social, and economi-cal. Kanat has been used in ancient Iran, Islamic Iran, and almost at present time in Iran. Kanat has long cultural and scientiic history in Iran and is mostly associated by Persian people with hydraulics. It is the most important method of water supply-ing and creatsupply-ing garden over the centuries in Iran [6]. Underground water resources are lowed by kanat to garden and it appears in different ways for speciic purposes (Fig. 2).
There are two roles of water in Persian garden: 1. Application role; 2. Decora-tive role.
supplying system and the needs are caused by logic of water matching well with wa-ter supplying networks. There are clear relationships between the geometry, layout of gardens and water supplying networks. There is a classiication into four parts for the needs of a water supplying network, that shows that the geometry of gardens is based on the layout of gardens. It is observable in all the farms and gardens created by irrigating base.
a b
Fig. 2. Island Kish: а — view of aqueduct (kanat) in island Kish, popular indigenous metod of irrigation, which carried water from the mountain, creating an underground stream. It is used to provide water to the garden. Fhoto by A. Haghshenas, 2014; b — section, taken from [7]
There was a great tendency to show the decorative role of water in Persian gardens, because water was hardly found and it was a holy and valuable thing. The architect of Persian garden designed wonderful plans for showing water by sucking it under the ground and spouting it out [9]. These plans minimized the evaporation by the dry weather and also made some good views, so they had also decorative role. It should be considered, that in most Persian gardens, the water sources turn to the decorative elements, so the main role of water is almost forgotten. So water ap-peared in decorative roles such as fountains, basins and waterfalls. These roles are explained below:
with different plans. Moreover, the sound of fountains is really pleasant; it shows the extent of water spout from fountains, especially where the water lows in creeks, it makes a pleasant sound. This sound calms down and entertains people. It should be noted that the author believed this pleasing sound of fountains could be heard more in such Persian gardens. Regarding the time when these fountains were used, in the absence of modern facilities in very open and large places, other methods of creating gardens around the world were unable to give such calmness to people (Fig. 3).
a b
Fig. 3. Kashаn: а — a view of fountain in the garden Fin. Fhoto by M. Moradpoor; b — a site
plan from the garden of Fin. Taken from [11]
2. Basin and pool. So there are basins and pools in Persian gardens and houses of different shapes and sizes. Basin or pools are constructed in one of the main parts of a house or a garden, so that the length of the pool is along the length of the house or garden and when the basin or pool is illed, the water lows beside channels. There were also places in the most basins and pools for washing feet.
Pirnia, the father of Iranian traditional architecture, wrote, that the a pool wall is higher than the pool itself in Persian construction and a gutter is made in it, in order to low out the extra water through the gutter. This method is created by Persian ar-chitectures. Water overlows when the water source is entirely illed, if it is viewed closely, it’s like an endless pool.
There are basins having different sizes in Persian gardens; some gardens have a large number of basins which are arranged in a line, along with a passage. The irst basin has a different role, because it is a symbol of water and it is related to fountains. The deep central basin and fountain have important roles so other parts of garden are affected by them. Other shallow basins are as waterfront in front of the main build-ing or sometimes they are constructed in small sizes in front of the palace and where the main streets cross. These waterfronts are shallow and wide and they are covered with turquoise tiles, waterfronts are among the main elements of a garden after trees. Water is presented as a lat and vertical surface in shallow basins and of different shapes, especially square, rectangle, polygon.
are relected in them. 1. Water in such constructions is deep. 2. The walls of a pool should be dark, because the surface of a basin is seen where the color of walls is white or blue or turquoise, so the relection of the building does not appear prop-erly. Therefore the walls of a pool are covered by granite or dark marbles. 3. On the one hand the space between pool or basin and an opposite building and, on the other hand, the size of a pool and basin is related to the location and height of the building. It is caused by an important physical principle. Generally, the most basins and pools are rectangle like. The relection of sunlight in warm and arid cli-mate of Iran is so shiny, it is very rare in other parts of the world. The relection makes a special visual effect on surface of water. There is turquoise — green color in Persian architectural works especially in tiling, this color naturally is made by the relection of sunlight in desert of Iran on the water in basin (especially where the color of walls and loor of basin is white) and virtually the clear and colorless water seems turquoise — green. This color is called Persian Blue in English language (Fig. 4).
a b
Fig. 4. Isfehan:a — view on the pool in Chehelsotoon garden and a relecting pool in the central
axis of the garden. Fhoto by A. Haghshenas, 2014; b — Chehelsotооn garden. Site plan, pavilion plan
and elevation. Taken from [12]
a b
Fig. 5. Kashan: а — view towards the garden and part of a water creek in the garden Fin; b —
plan of the garden of Fin. Picture and plan from [13]
4. Waterfall. The water in the main current is lowed from one loor to the next loor in the gardens which are constructed on slopes, so it shows a view that con-sists of many small waterfalls. They show the vertical surfaces of the water (Fig. 6). Some different techniques are used to show water in the garden according to the slope of the ground (with low slope or high slope and terracing). In some cases the carved stones were used in back of the walls of these waterfalls. The water gushes as suspended drops and those drops pour to the other loor. This technique is used for showing water on Sineh Kabkies in the
gar-den. Sineh Kabkies have marbles, which are carved and have some inscriptions on their surfaces (mostly their inscriptions are like Fish scales) and they are used where water lows through creeks in or out of the basins and pools [14]. The water gushes when it lows through Sineh Kabki and it looks like there is more water (Moreover, the sound of riptide is heard and an exact sound system with distinctive features is created in the garden).
Conclusion
The central Iran is arid and warm and regarding the water shortage, unique gar-dens are created by people in these areas. These gardens are well known around the world. Those people applied modern tech-niques (application techtech-niques) in order to
low water in their gardens. They irrigate gardens in the simplest way, from the short distance so the minimum of water is wasted. They divided garden as a square or rectangle, so that they could irrigate gardens easily. This irrigating method had been used for thousand years in Iran. The visitors hear different water sounds as they enter, walk and reach their destinations, so the color, wave, shape, sound and even presence of water in small and big basins [15] and pools makes people feel like en-tering the paradise.
References
1. Massoudi A. Acquaintance with Iranian gardens Bagh-e shazdeh. Tehran, Faza pub-lication, 2009, p. 44.
2. Ghobadian V. Survey Climate Traditional Buildings in Iran. Tehran, University pub-lication, 1998, p. 123.
3. Moynihan E.B. Paradise as a Garden In Persia and Mughal India. Scholar Press, London, 1980, p. 4.
4. Wilber D.N. Persian Gardens and Garden Pavilions. First edition. 1962, Tokyo, C. E. Tuttle Co., p. 52.
5. Aboobakr Alkaraji. Kharazm. Extracting Hidden Waters. Consulting Engineers. 2009, no. 44, p. 81.
6. Behnia A. Bibliography and Article of Kanat. First Edition. Tehran, Knowledge Pub-lication, 2001, p. 36.
7. Haeri M.R. Qanat in Iran. Teheran, 2009, p. 54.
8. Sheybani M. Naghshe keshavarzi dar sheklghiriye manzare shahri. Tehran : Manzar, 2013. № 22. p. 10.
9. Pirnia A. Persian Garden. Abadi. 2008, no. 15, p. 56.
10. Shahcheraqi A. Paradigms of Paradise, Recognition and Re-Creation of The Persian garden. Second edition. Tehran, Jahad University, 2011, p. 78.
11. Naima G.R. Gardens of Persia. Teheran, 2009, p. 54.
12. Moozeye honarhaye maaser. Baghe Irani hekmate kohan, manzare jadid. Tehran, 2004, p. 61.
13. Farrokhyar H.A. Paradise on the margin of Kavir (salt desert). Teheran, 1997, p. 108. 14. Heydarnetaj V. Persian Garden. Tehran, Ofice of Cultural Research, 2010, p. 64. 15. Danesh Doust Y. Tabas Gardens. Tehran, Soroush Publication, 1991, p. 266.
A b o u t t h e a u t h o r : HaghshenasAbbas — postgraduate student, Department of Build-ing Design and Town PlannBuild-ing, Moscow State University of Civil Engineering (MGSU), 26 Yaroslavskoe shosse, Moscow, 129337, Russian Federation; asv@mgsu.ru.
F o r c i t a t i o n : Haghshenas A. The Importance of Water Bodies and Structures in the Persian Garden Architecture. Vestnik MGSU [Proceedings of Moscow State University of Civil Engineering]. 2014, no. 4, pp. 29—36.
А. Хагшенас
ЗНАЧЕНИЕ ВОДНЫХ ОБЪЕКТОВ И СООРУЖЕНИЙ В АРХИТЕКТУРЕ ПЕРСИДСКОГО САДА
Рас-смотрены уникальные в своем роде персидские сады, которые известны во всем мире. Приведены сведения о климатических условиях Ирана, а также проанализи-рованы известные персидские исторические сады, предложена классификация и процесс построения водных объектов. Показаны возможности методов использо-вания воды как специфического элемента сада и ее роль в проектировании садов с точки зрения формы, функций и т.д. Приведены иллюстративные планировоч-ные материалы.
Ключевые слова: дефицит воды, персидские сады, оросительная система, водовод, кяриз, фонтан, водопад, Иран.
Поступила в редакцию в декабре 2013 г.
О б а в т о р е : Хагшенас Аббас — аспирант кафедры проектирования зданий и
градо-строительства, Московский государственный строительный университет (ФГБОУ
ВПО «МГСУ»), 129337, г. Москва, Ярославское шоссе, д. 26, asv@mgsu.ru.
