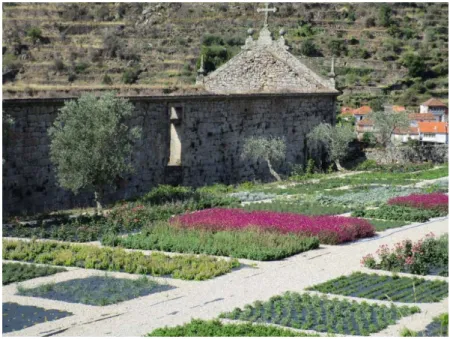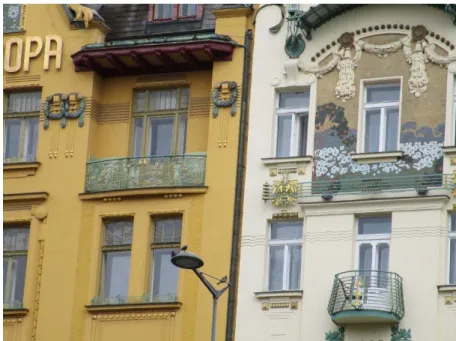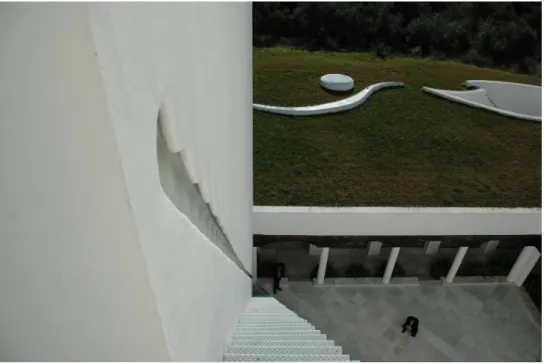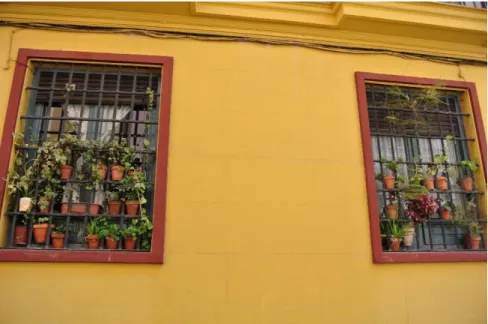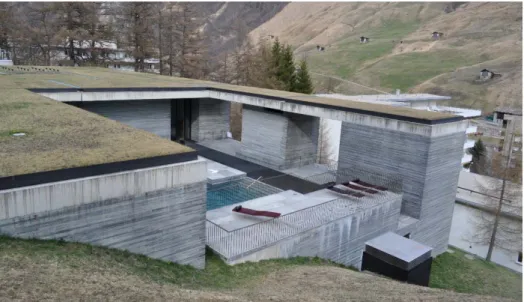PAPER • OPEN ACCESS
From the Horizontal Garden to the Vertical Garden: An Architectural and
Environmental Perspective of the “Green” Element
To cite this article: Ana Maria Tavares Martins and Ines Daniel de Campos 2019 IOP Conf. Ser.: Mater. Sci. Eng. 471 072022
Content from this work may be used under the terms of theCreative Commons Attribution 3.0 licence. Any further distribution of this work must maintain attribution to the author(s) and the title of the work, journal citation and DOI.
Published under licence by IOP Publishing Ltd 1
From the Horizontal Garden to the Vertical Garden: An
Architectural and Environmental Perspective of the “Green”
Element
Ana Maria Tavares Martins 1, Ines Daniel de Campos 2
1 UBI, Lab2PT, CIDEHUS. Department of Civil Engineering and Architecture,
University of Beira Interior, Calçada Fonte do Lameiro, 6200-001 Covilhã, Portugal
2 CIAUD, Lisbon School of Architecture. Rua Sá Nogueira, Polo Universitário, Alto
da Ajuda, 1349-055, Lisboa, Portugal. & Department of Civil Engineering and Architecture, University of Beira Interior, Calçada Fonte do Lameiro, 6200-001 Covilhã, Portugal
amtfm@ubi.pt
Abstract. Throughout human history, gardens comprised many purposes. With the evolution of
society, there were villages, towns and cities organized according to geographical, economic, social and cultural characteristics of each epoch. Throughout the history of mankind, the "green" element has always been present. Gardens accompanied this development depending on the theories in vogue and had several purposes: they were sacred spaces, leisure spaces or spaces of healing; they were architectural elements in the characterization of outdoor spaces; they were areas of experimentation and research. After the Industrial Revolution, urban areas have expanded dramatically, occupying large amounts of rural soil replacing natural vegetation with the modernist urban structure. At the end of the 19th century and beginning of the 20th century, the acquired garden concept had been challenged, stretching, instead, over a horizontal surface in the form of green roofs which characterized many of the modernist buildings. In fact, from the modernist movement on, horizontal covers, that lead to various experiments in the context of green roofs and garden which may be used and enjoyed by its inhabitants or covered and accessible only for maintenance purposes, have appeared. Through the end of the 20th century and early 21st century, the horizontal roof was then an experimental ground on which architecture could respond to a new challenge: the green facades or vertical gardens. In this way, the built environment can be the support for a new concept of green structure and urban or rural "green", i.e., a vertical garden: a green facade. This new "green skin" of the building can regulate the temperature and air quality as well as control the amount of light inside the building or be an aesthetic element of the architectural coating. New architectural elements are created through which adverse environmental conditions are mitigated, either on new construction or on architectural rehabilitation.
1. Introduction
The garden, in concept, is a green space delimited, but stretching over a horizontal surface, present since the beginning of human existence as the man created shelters to get protection from various situations including extreme weather conditions. With the evolution of society, there were villages, towns and cities organized according to geographical, economic, social and cultural characteristics of each epoch. Throughout the history of mankind, the "green" element has always been present. The gardens
accompanied this development depending on the theories in vogue and had several purposes: sacred spaces, leisure spaces, spaces of healing; architectural elements in the characterization of outdoor spaces; areas of experimentation and research.
Gradually, the horizontal garden was endowed with multiple dimensions, as well as the modelling of the land that became art by "land art" and of "earthworks". The "green" was the target of rotations and twists together with a varied and exuberant vegetable layer (see the works of the architect Emilio Ambasz or of the botanist Patrick Blanc). Quickly, the acquired condition of horizontality was questioned by opening a path to the oblique or vertical plan. Thus, the horizontal garden gives way to the vertical garden, i.e., it is no longer limited to the soil substrate to be part of the building.
A new stage in architectural language is presented when one more compositional element is added to the architectural grammar: the green facades. The verticality in architecture is enhanced by this new element, which is more than a new material, it is a new way of doing architecture and returning humans to nature.
2. From horizontal garden to vertical garden: Nature and Architecture
In fact, green spaces and gardens have always been present in the life of the Man and, consequently, were part of the environment which he was inserted in. Throughout history, the garden has been assumed as an artistic composition or as a complement of the city or of the architecture. There are numerous references to gardens in biblical texts and perhaps the most remarkable one is the Garden of Eden, that is associated with paradise. In this garden is the tree of life, the tree of science and evil inserted in the middle of vegetation that was irrigated by a river that was subdivided into four arms. This was the abode of Man [1]. It is believed that in the Paleolithic there were already the basic elements that are part of any garden (water, vegetation, fences, the idea of well-being allied to a magic symbology). However, the first descriptions and references only emerged when the writing appeared [1].
In ancient Egypt, appeared the figure of the gardener or the surveyor. In the new Empire (1570-715 b. C.), the geometrization of the garden is notorious and is directly related to the architecture. In this way, the agricultural architecture was added the magic architecture of the garden [1]. The garden was closed, thus assuming itself as a boundary and a barrier to the wild and dangerous surrounding that was the desert. In Egypt, the architecture was often subordinate to the concept of the garden. While this consists of trees, shrubs and aquatic flowers, the architecture of the temple constituted a parallelism with the first because the roof symbolizes the sky, the columns represent the sacred trees (figure 1) and the capitals symbolize the aquatic flowers [1].
Unlike in Egypt, in the Babylonian garden, the vegetation is subordinate to architecture. In Mesopotamia, the Ziggurat appeared as distinguishing architectural element, i.e., a tower in levels as Temple. Perhaps this architectural scheme was the origin of the creation of the suspended gardens made on stepped terraces. Numerous interpretations are attributed to this fact, being the homesickness felt by the Persian wife of Nebuchadnezzar regarding the mountainous landscape of her country the most well-known. However, it was also in the highest places that the abode of the gods was found, or simply, it was the immediate answer to the merciless floods of the rivers Euphrates and Tigris. Sir Leonard Wolley, who was responsible for the modern rediscovery of ancient Mesopotamia, found traces of trees and shrubs that would have been planted on the Ziggurats [2].
In classical Greece, architecture was in harmony with the human being, since the Man was seen as the measure of all things, thus existing an anthropological conception of the Universe. There are references to mythical gardens as the Gardens of Alcinous. It is believed that the Greek gardens were mostly wooded parks [1].
3
Figure 1. In Egypt the columns represented the sacred tree
However, there is also an appeal to the natural "green" in the capital. Out of the three Greek orders (Doric, Ionian and Corinthian), the Corinthian capital may have been the closest to the vegetation when presenting stone representations of acanthus leaves. Thus, as in the Egyptian temples with their capitals allusive to aquatic flowers, the Corinthian capitals also featured vegetal representation in architectural elements. In turn, it was the Greek culture that allowed understanding the Roman culture, because the second assimilated the first [1].
In ancient Rome, there are two types of gardens: there was the "Hortus" which corresponded to the garden and was the heritage element of a family (placed under the protection of the Gods) and the "Sacred Grove" dedicated to hunting and meditation [1].In this sense, the use of green spaces was intensified with the Roman civilization, especially in their villas and that it was continued by us, being Conímbriga (Portugal) one of the most identifiable spaces of this type of use. Later, with the Muslim intervention, this use was deepened and contributed greatly to the integration of new plants in the Iberian Peninsula [3].
In the Middle Ages, the monastic and convent gardens, where medicinal and aromatic species were planted, stood out (figure 2). The medieval monk carefully treated the small portion of land, which was reserved within the garden of the monastery to the cultivation of medicinal plants. It was with the same care that he studied its harvest, its curative-medicinal properties and extracted the elements from which the medicines were manipulated and prepared. It is in a close or contiguous dependence, the apothecary, where these medicinal products were stored. In the plan of Saint-Gall had already appeared a dependency with this purpose located in the garden: it was the "domus medicorum" [4]. The Benedictine and Cistercian monasteries were of note [5]. Yet, the Cistercian cloister garden was also designed to be the true paradise on earth (figure 3). In fact, the garden of the Middle Ages, which excelled due to its utilitarian crops and its claustral closure, was the "hortus conclusus". It was delimited by the cloister which featured mostly historiated colonnade capitals or which were endowed with naturalistic and vegetal elements (figure 3). The palaces had leisure, promenade and pleasant meditation spaces where the "green" was the dominant-tonic [3].
Figure 2. Monastic garden: Monastery of São João de Tarouca, Portugal
Figure 3. Cistercian Cloister of Alcobaça’s Abbey, Portugal
With the Renaissance came the individuality and the freedom of spirit, as well as the return to classicism taking the artistic forms of Rome and the Neoplatonic spirit of Greece. Worship was sought for life, love and nature [6].
In the 14th century, the man became the centre of the universe as well as the measure of it. It was also during this century that an intimate relationship between the building and the vegetation, which was expressed through flowerbeds, porches and galleries with arches (mainly used in urban areas), arose. The concern with axes of symmetry and with the geometry of the gardens that began to be understood as an integral part of an architectural whole. Alberti in his treatise "De Re Aedificatoria" pointed to a strong ordering and coordination of the garden with the landscape and collected expressions of Pliny on several recommendations for the integration of the immediate surroundings, i.e., ordering the elements, galleries, planting trees and connecting portals joined together with garlands. This influenced the cutting of hedges and shrubs that were assumed to be "green" architectural elements. Alberti considered nature
5
as raw material that could be shaped according to the will and the imagination of the architect. So, in the garden, he used the same rules he would use in the construction of a palace [6].
With the Renaissance, and then with the Baroque, the garden increased its breadth and size. The Baroque garden of the 17th and 18th centuries sought the perspective effect and was ruled by the same laws and urbanistic criteria as the city: there were streets and avenues. The garden of the 19th century was presented as the result of the confluence of multiple requirements and of different elements, such as the botanical collections and exotic species, which were a symbol of the multiplicity that represented the Cosmos. The parks and gardens of the 19th century, due to the urban expansion brought about by the Industrial Revolution, arose as a way of responding to the hygienic and health requirements as well as allowing the existence of recreational and educational areas for the inhabitants of the cities [7].
With the dawn of the Jugendstil, the Vienna Secession and the Art Nouveau, the buildings started to acquire a vegetal aesthetic language, both inside and on its facades (see the works of architects such as Otto Wagner, Josef Hoffmann, Joseph Maria Olbrich, Victor Horta and Van de Velde) as shown in the following figure regarding the Grand Hotel Evropa and Hotel Meran (figure 4) or the Municipal House in Prague [8].
Figure 4. Grand Hotel Evropa and Hotel Meran, Prague, Czech Republic
3. Twentieth and twenty-first century as a cultural landmark for a new "green" perspective in architecture
In fact, in the 20th century, several architects became concerned with the surrounding natural environment and new landscaping requirements which arose in the Charter of Athens. With the Modernist Movement, there was an interest in flat roofs which often shelter vegetation. This way, the garden terrace, far from the level of the ground and precursor of the conquest of the building by the "green" in a dialect of mutual respect between architecture and vegetal elements, was united as a whole to respond to this new form of architectural language. The flat roofs became the new gardens of overcrowded cities and the possible spaces of air purification and of relaxation for the citizens. Walter Gropius went as far as stating that, from the sky, the green roofs of the cities of the future will seem like an endless row of hanging gardens [9].
Organicist architects, such as Frank Lloyd Wright and Alvar Aalto, sought the complete integration of their architecture with the surrounding landscape and with nature always bearing in mind the man- -nature binomial. The patio house, based on the Roman and Mediterranean tradition, also aroused the
interest of Mies van der Rohe during the 30's of the 20th century. The modernist private garden became the experimental field of the various architects of that time. C. Tunnard stated that man shows his respect for nature by admitting it in his projects, but tries to ensure that respect is mutual, i.e, by not allowing a free show of exuberance without abusing of the vegetal material [9].
From the end of the 60’s of the 20th century onwards, the "land art" proposed the intimate connection between Art and Nature, especially regarding the structure of the terrain, atmospheric phenomena or manifestations of time. It is from the 80's of the 20th century that the urban "green", that is the garden, becomes present in the social debate on new public spaces (including the extra-urban ones), thus being an integral part of aesthetic-architectural concerns and being a field of experimentation of strategies of rehabilitation and renovation of the city. In this sense, the work of Emilio Ambasz, based on the "earthworks", stands out when thinking of architectures inserted in a metaphysical landscape, such as the Schlumberger laboratories [7]. In this project, Ambasz inserted the buildings into the ground, burying them literally, being only marked by small cuts (for light inputs) or markings on the ground. This was also the formula developed in the maturity of his "spiritual retreat" in Andalusia (figure 5). Two perpendicular walls that mark the entrance and support a belvedere stand out from the terrain. In the last decades, the horizontal surface that serves as the base for the implantation of the garden stopped being horizontal and to the quota of the ground whose substrate is essential to the growth of the green surface that constitutes it. Currently, the green facades, not only allow learning from tradition in architecture but also allow the introduction of new materials and advanced engineering technologies for the promotion of building sustainability [7].
Figure 5. "Spiritual retreat", of the architect Emilio Ambasz, in Andalusia
With different means, this was the line of thought followed in the 70’s of the 20th century to
seek a sustainable response in which high degree of commitment to the environment was
achieved. Artists and architects like Friedensreich Hundertwasser, who wrote manifestos
about the offspring of the "green" in the architecture and in the city (figure 6), appeared with
the movements and ecological theories. One of Friedensreich Hundertwasser’s best-known
manifestos is the "Moldiness Manifesto against Rationalism in Architecture" [10] dated from
1958 (having been added in 1959 and 1964). Out of his works the Hundertwasser House,
7
completed in 1986, features trees and gardens on top of the rooftops, climbing vegetation on
the facades, trees and shrubs planted inside the building that, yet, seek natural light coming
out through a window.
Figure 6. “Tenant trees” of Friedensreich Hundertwasser
This concept of "tenant trees" and the full practice action of the manifest referred to earlier is repeated in the same way, in 1991, in the Kunsthaus, also in Vienna, and which houses a Museum and a Centre for temporary exhibitions. It should be noted that the Kunsthaus starting point was the pre-existence of a modernist building.
Figure 8. Windows with flower pots in Seville, Spain
However, the regional and traditional influences that still exist today cannot be overlooked in the use of the nature-architecture binomial, as it is the case of houses made of wood with vegetation covers that are characteristic of the Nordic countries or even the use of myriads of flower pots (figure 7 and figure 8) in southern Europe in countries such as Greece and Spain, whose characteristic courtyards of Seville or Cordoba are worth highlighting. These last ones demonstrate the necessity always felt to integrate architecture and nature, a little like the need of appropriation of the buildings according to the manifestos of Hundertwasser.
At the end of the 20th century and the beginning of the 21st century, emerges as a challenge to the acquired garden concept, which extends across a horizontal surface, being it the soil or in the form of green roofs that characterize many of the modernist buildings.
In fact, the Modernist Movement originated the horizontal coverings that gave rise to several experiences in the scope of the green and landscaped roofs that, in turn, can be used and enjoyed by its inhabitants or covered and accessible only for maintenance. This use is not restricted to the urban environment because it can also be used to insert architectural elements in places with a strong landscape component such as the Baths of Vals, in Switzerland, designed by the architect Peter Zumthor. In fact, Peter Zumthor used the stone of the region and the intensive green roof to insert his project in the natural environment, thus creating a work of minimalist characteristics that granted him the Pritzker Prize for Architecture in 2009 (figure 9).
Following the same line of thought, the Portuguese architect Eduardo Souto de Moura, who was awarded the Pritzker Prize for Architecture in 2011, presented the rehabilitation of the Monastery of Santa Maria do Bouro, now “Pousada”, with a strong focus on the architectural "green". This architect opted for an architectural rehabilitation with flat roofs in a building from the 16th century to maintain the memory of the place and of the people of Amares, given that this building was degrading since the disappearance of the monastic orders in Portugal in 1834. It was also the option of the project to place vines on the south facade of the monastery to create a green facade (figure 10).
9
Figure 9. Baths of Vals, in Switzerland, designed by the architect Peter Zumthor
Figure 10. Monastery of Santa Maria do Bouro, in Portugal, designed by the architect Eduardo Souto de Moura
This way, the building itself can be the support for a new concept of green and urban or rural "green", i.e., a vertical garden: the green facade. This new "green skin" of the building can help to regulate the temperature of the building and the air quality, as well as control the light intensity inside the building and be an aesthetic element of the architectural coating, since the green facade can also have different colours and shades over time and the seasons of the year.
Aesthetically, this new language resembles an intricate tapestry that is placed on the facade of a building and that, in time, can also be called a new art form with architectural and biological connotations. This new form of architectural language allows the creation of a myriad of solutions depending on the colours, textures, transparencies and contrasts found between the plants used and the density of its use. This language was constantly sought by the architects Herzog & de Meuron, first in diverse experiences of photographic print and acrylic glass (as it is the case of an enlarged and printed sheet that repeats on the facade of the building Ricola) and then with the Forum in Madrid, in Spain
with the collaboration of Patrick Blanc for the creation of the blind wall that delimits the access to the building.
4. Conclusions
In the 20th and 21st century, the green space we call garden also appears as an architectural element: the green facades. Horizontal coverage was an experimental "ground", a new challenge for architecture to absorb and respond to. With the creation of vertical gardens, there is a wide and diverse use of these as new architectural elements, based on accurate engineering solutions, which allow mitigating adverse environmental conditions, as well as the creation of a new language, either through new construction or through architectural and urban rehabilitation. Moreover, historical and heritage buildings can be rehabilitated and intervened according to this new architectural language based on interdisciplinary work. It is well-known that green spaces in urban settlements have a significant impact on the quality of life of citizens. Urban renewal policies with the introduction of guidelines for the introduction of gardens, both horizontal and vertical, will benefit citizens in general. As an example, we can see the great EXPO parks, with strong pedestrian use, where this symbiosis has been used. In this way, some contributions were presented for the dissemination of the application of green façades as a architectural language. From the vertical garden to the horizontal garden, as an architectural element, this is a concept to be considered when designing, as it corresponds to a synthesis between architecture and the environment which it is part of.
Acknowledgment
This work has the financial support of the Project Lab2PT - Landscapes, Heritage and Territory laboratory - AUR/04509 and FCT through national funds and when applicable of the FEDER co-financing, in the scope of the new partnership agreement PT2020 and COMPETE2020 - POCI 01 0145 FEDER 007528. This work is also financed by FEDER funds, under the new PT2020 partnership agreement and by national funds FCT/MEC – Foundation for Science and Technology under the UID/HIS/00057/2013 – POCI-01-0145-FEDER-007702 project.
References
[1] AA. VV., “Gardens 1”, Sequencias, vol. 1, n. 1, 1986 (in Spanish).
[2] G. Grant, “Green Roofs and facades”, Bracknell: IHS BRE Press, 2006.
[3] J. Cruz, “Gardens of Viseu”, Viseu: inedited, 2006 (in Portuguese).
[4] A. M. T. Martins, “The Monastery as a space of recovering of body and mind”, Proceedings of
Mosteiro e Saúde – Cerca, Botica e Enfermaria. Actas do III Encontro Cultural de São Cristóvão de Lafões, São Cristóvão de Lafões, 2008 (in Portuguese).
[5] A. M. T. Martins, “Review of Portuguese Cistercian Monastic Heritage”, IOP Conference Series:
Materials Science and Engineering, vol. 245 052014, 2017.
[6] AA. VV., “Gardens 2”, Sequencias, vol. 2, n. 2, 1987 (in Spaish).
[7] F. Fariello, Architecture of Gardens – corrected edition, Barcelona: Editorial Reverté, 2004 (in
Spanish).
[8] I. Margolius, Prague: A Guide to Twentieth-Century Architecture, Konemann, 1997
[9] M. Köhler, G. Luena, “Green facades – a view back and some visions”, Urban Ecosyst, vol. 11,
2008
[10] F. Hundertwasser, “Mouldiness Manifesto against Rationalism in Architecture”, Vienna: Hundertwasser Archive, 1958

