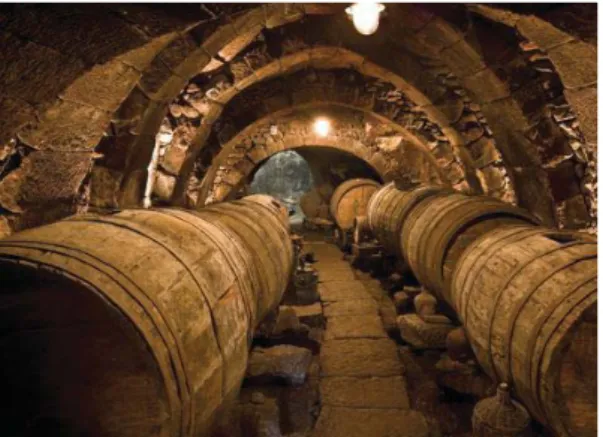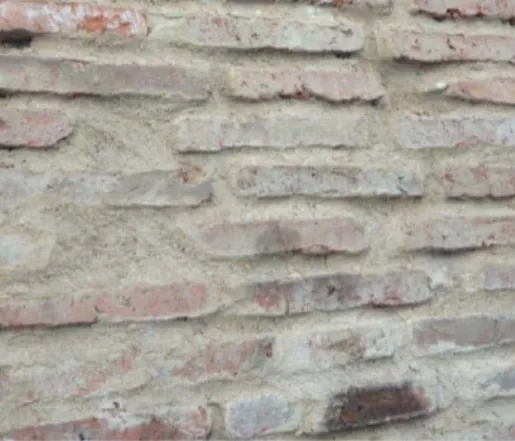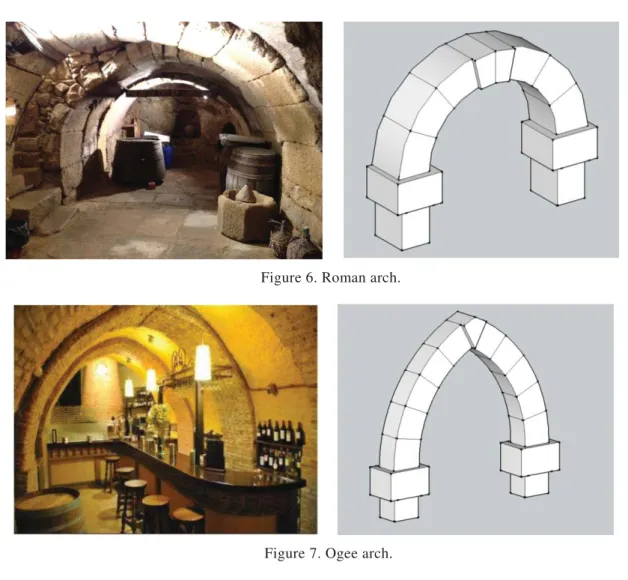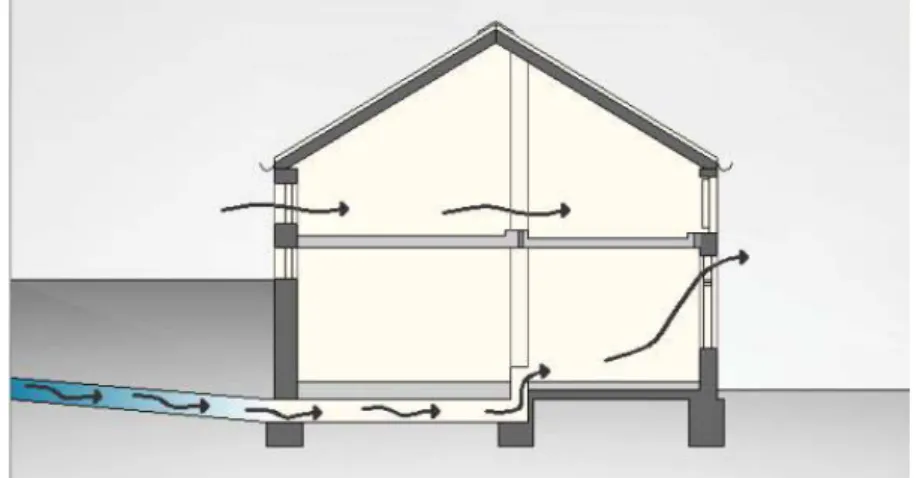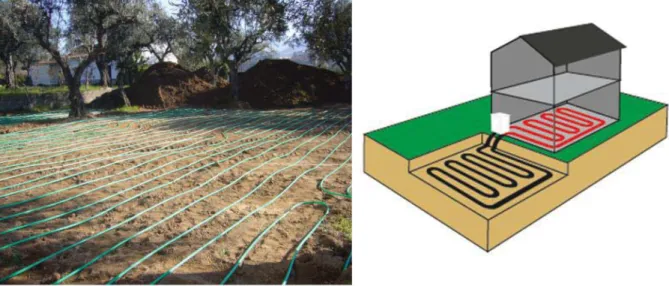BIOCLIMATIC SOLUTIONS EXISTING IN VERNACULAR
ARCHITECTURE - GEOTHERMAL CLIMATIZATION
Débora M. Ferreira 1*,Eduarda P. Luso 1, Jorge F. Vaz 1 and Sílvia A. Fernandes 1
1: School of Technology and Management Polytechnic Institute of Bragança
Campus de Santa Apolónia 5300-253 Bragança
e-mail: debora@ipb.pt, {eduarda, jfv, silvia}@ipb.pt, web: http://www.estig.ipb.pt
Keywords: Sustainability, Bioclimatic Rehabilitation, Geothermal Climatization
Abstract The traditional architecture is founded as a defining element of the identity of a region, and its essence should be preserved and conserved by means of maintenance and recovery actions. Thus, the best solutions and proposals for intervention should be lo oked for but this doesn’t imply a back to back on both innovation and construction progress.
This work is part of the BIOURB project, a cross-border project between Portugal and Spain, which intended to contribute to the change of the current constructive model towards a more sustainable bioclimatic model, both environmentally and economically, reducing buildings energy consumption and raising the value of bioclimatic heritage along the border region.This paper includes the description of a series of tasks in order to perform buildings maintenance and rehabilitation, dignifying the built heritage and enhancing the use of traditional materials and techniques, with a view to economic and environmental sustainability. It is intended to provide a set of relevant information for those who have the responsibility or the concern to extend the life of buildings and disclose among users, current and potential, good and bad, options for the conservation and rehabilitation as well as anomalies that currently affect buildings.
each region.
The use of basic local materials like wood, earth and stone has evolved to more complex solutions built with huge negative impacts on the environment. In recent decades, the sustainable construction concept has been developed based on the principles of recycling and maximizing resources, protecting and stimulating the creation of healthy environment leading to the reduction of the environmental impact of the construction sector. In order to support the agents in the construction sector, research projects and knowledge transmission have been developed on sustainable development construction.
This work is part of the BIOURB project, a cross-border project between Portugal and Spain, which intended to contribute to the change of the current constructive model towards a more sustainable bioclimatic model, both environmentally and economically, reducing the energy consumption of buildings and raising the value of bioclimatic heritage along the border. In order to achieve the studies objectives, a survey has previously been conducted on the bioclimatic solutions along the border, more specifically involving the areas covered by the municipalities of Bragança, Miranda do Douro, Vimioso, Mogadouro, Salamanca, Zamora and, in particular, areas of the natural park of "Los Arribes del Duero" and "El Sayago"[1].
2. IDENTIFICATION AND DESCRIPTION OF BIOCLIMATIC SOLUTIONS
FOUND IN THE REGION
In the context of the assessment of regional bioclimatic solutions, the most prevalent were identified: inertia wall, gable roof, transition oriented spaces, geothermal climatization, green roof, evaporative cooling process, and sunspace.
Figure 1. Winery (wine cellar).
3. GEOTHERMAL CLIMATIZATION SOLUTION
The cave and rock shelters were the first dwellings of primitive man. Kept him from contact with the outside environment, offering a refuge and protection from animals and enemies, and a permanent shelter against extreme weather changes.
The soil, even in its most superficial layers, contains a massive amount of energy. It has the particularity to present constant temperatures throughout the year. These constant temperatures are easy to notice when entering buried spaces of buildings by checking that they are cool in the summer and warm in the winter.
The border region under analysis takes advantage of the subsoil characteristics since a long time, which is reflected in semi-buried constructions and therefore more sheltered from the weather conditions. The buried spaces without any natural light, excavated in earth or stone, sometimes very rough, in which the effort to win every meter to hard rock is noticeable, were the most often used for food preservation and wines.
Figure 3. Vaulted ceiling. Figure 4. Detail of a brick vaulted ceiling.
The arcs are curved segmental construction elements (Figure 5), usually stone, which frame the top of an opening or passage and support the vertical weight of the soil. Several typologies were found as flat arches, Roman arches (Figure 6) and ogee arches (Figure 7).
Figure 6. Roman arch.
Figure 7. Ogee arch.
4. CONSERVATION AND PRESERVATION OF GEOTHERMAL
CLIMATIZATION SOLUTION
4.1.Identified anomalies
Analysis of anomalies related to this bioclimatic solution will focus on the underground spaces that are used for the permanence of people, during a limited time (or not). The anomalies identified in the survey were salts, water infiltration, cracking and disintegration of the surfaces of the walls.
In some cases, when the water level rises to a height that makes people’s attendance impossible, those spaces are used as cellars, storage units, and other similar spaces. In what concerns living or leisure spaces such as bars or restaurants, the presence of water is a major problem since it is responsible for several disorders, especially when in the presence of plaster and stucco
4.2. Repair Techniques
The repair options can be distinguished in two levels according to the depth of the intervention (directly related to the elements state of conservation) and taking into account the data provided in the study and diagnosis phase: minor repairs and major repairs.
The first one includes small repair work on damaged and deteriorated areas, w ith disaggregation and detachment of material, cleaning seltzers, moisture and recurrence of small cracks [1].
The major repairs comprise an intervention technique to accomplish in order to avoid the reappearance of rising damp and/or moisture from the ground as well as a range of techniques aiming to consolidate and strengthen the structure. The strengthening techniques are supposed to be the least intrusive as possible, to allow for reversibility, and must use the most compatible material with respect to the original.
4.3. Maintenance planning
Maintenance work should be performed on an annual basis in order to detect any abnormalities as early as possible. The extent and nature of the conservation actions based essentially on frequent inspections should be sufficient to maintain the necessary level of safety of these structures. Maintenance works should therefore include: cleaning of salts with appropriate non-aggressive products and visual detection of cracks and fissures development, breakdown of the surfaces, as well as the possible deformations.
5. THE TRADITIONAL ARCHITECTURE: AN INSPIRATION FOR THE
FUTURE
Traditional solutions for the use of earth temperatures and its thermal inertia have great potential, either in a rehabilitation scenario or in new construction. Following, are presented some strategies that can be used in order to optimize this feature.
5.1.Semi-buried buildings
cellars or garages. This kind of buildings takes advantage of the thermal inertia of the soil that shelters and protects them from the winds, harsh frosts and large daily temperature variations frequently felt in the region under study. The buried part, and therefore with less contact with the outside, should be north oriented.
5.2. Buried ducts system
As already mentioned, the soil temperature is lower than the outside ambient temperature during the summer, while the reverse happens during the winter. Accordingly, significant advantage of this fact may be taken from a system that consists on a network of underground air ducts that connect the building to the outside. The outside air is taken in through openings located far from the building. In summer the air is cooled by passing through those underground air ducts providing living spaces with a pleasant freshness. On winter, especially for the here analysed border region, the process is naturally reversed and turn out to be a great solution for natural ventilation, since the use of the constant soil temperature prevents both a sudden decrease of the indoor temperature and the consequent heat losses that are common with current natural ventilation, resulting in major energy savings (Figure 8).
Figure 8. Scheme of operation of an air conditioning system and ventilation during summer.
5.3 The use of heat pumps
In addition to the heating of the soil surface layers, caused by the sun, there is a large amount of heat inside the Earth due to volcanic phenomena, the natural radioactivity of the rocks and the elevation of the mantle, which is going to dissipate to the surface in the natural cooling process. This energy stored in the form of heat contained in the soil, is called geothermal energy, and deserves to be taken advantage of. With the evolution of technology and the growing need for alternative renewable energies exploration, thegeothermal energy has been touted as an area in constant development.
Figure 9. Horizontal geothermal capture.
A heat fluid circulates in these ducts in a closed circuit. This system will take advantage of the constant temperature that occurs throughout the year in the soil. Thus, in winter, the fluid circulating in the system is heated by soil. Conversely in the summer, the fluid is cooled. The use of the heat pumps will be required to attain the temperature differential so that the desired comfort level within the spaces is achieved. The issuance of the final thermal energy will be made using radiators, under floor and fan coils.
REFERENCES
[1] A. Vaz, D. Ferreira, E. Luso, S. Fernandes, “Manual BIOURB-Manual para a
conservação e reabilitação da diversidade bioconstrutiva” – ISBN 357489/13, 2013. [2] D. Ferreira, E. Luso, S. Fernandes, A. Vaz, C. Moreno, R. Correia, “Bioclimatic
