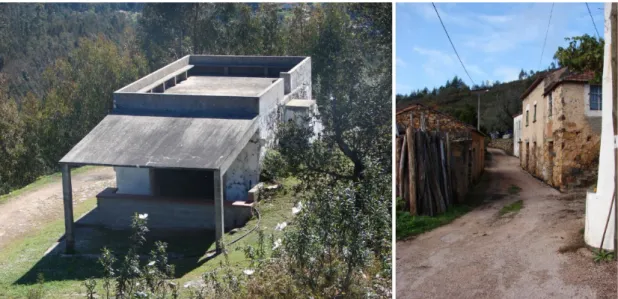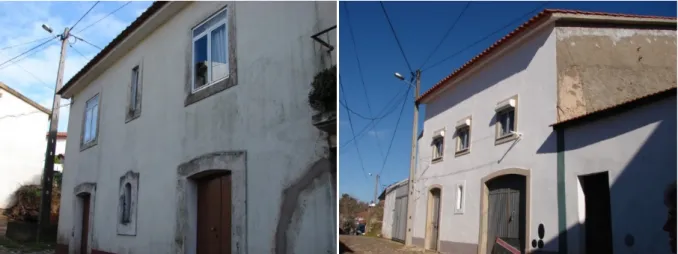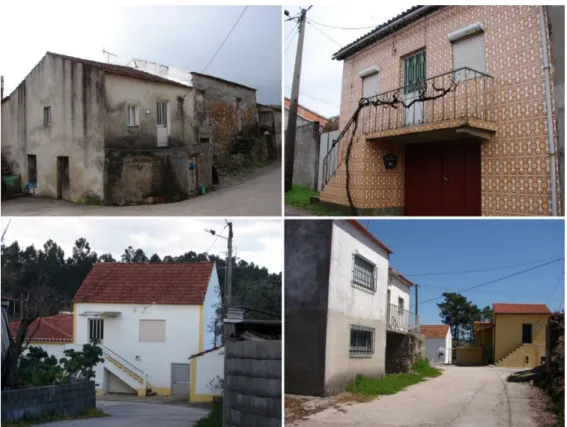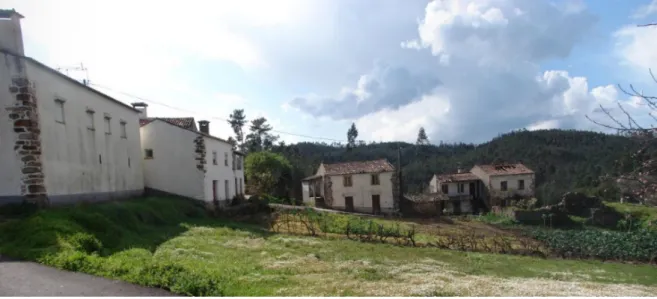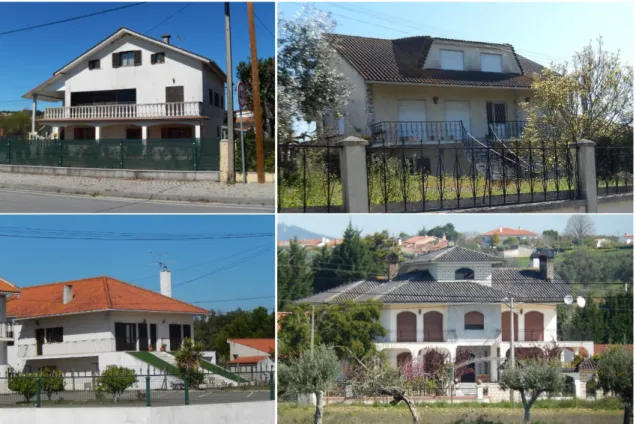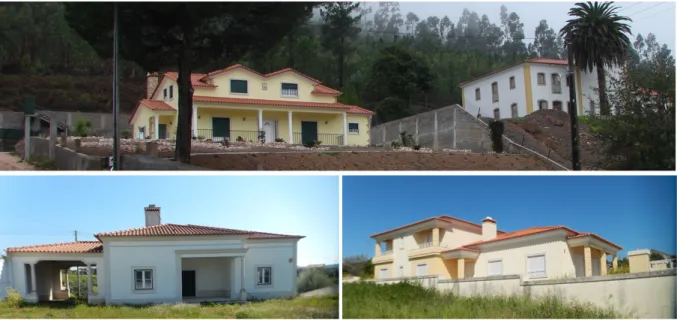IOP Conference Series: Materials Science and Engineering
PAPER • OPEN ACCESS
From stone masonry to emigrant’s mansions. Changes in vernacular
architecture in central Portugal
To cite this article: Marta Marcal Goncalves et al 2019 IOP Conf. Ser.: Mater. Sci. Eng. 603 022064
WMCAUS 2019
IOP Conf. Series: Materials Science and Engineering 603 (2019) 022064
IOP Publishing doi:10.1088/1757-899X/603/2/022064
From stone masonry to emigrant’s mansions. Changes in
vernacular architecture in central Portugal
Marta Marcal Goncalves1, Maria Teresa Perez Cano2, Stefan Rosendahl3
1Universidade do Algarve, Instituto Superior de Engenharia, Departamento de
Engenharia Civil, Campus da Penha, Faro, Portugal
2Universidad de Sevilla, Escuela Técnica Superior de Arquitectura, Grupo de
investigación Patrimonio y Desarrollo Urbano Territorial en Andalucia, Avda. Reina Mercedes, Sevilla, España
3ISDOM, Instituto Dom Dinis, Av. 1º de Maio, 164, Marinha Grande, Portugal
mgoncal@ualg.pt
Abstract. The research made for this purpose was realized to study the connection between the way of life, the climate, the geology and the vernacular architecture in the parish of Cernache do Bonjardim, municipality of Sertã, central region of Portugal, where various styles of rural houses can be found. The traditional rural home of this territory is constituted by stone walls, mostly made of shales or granite and has two floors: a lower floor with a place for animals or food storage, and an upper floor with the kitchen/living-room and bedrooms. Usually, both floors are joined by outside stairs. Each available space, for instance under these stairs, is used to keep animals like swine or hens, goats or rabbits, and to store food. Usually there is a piece of ground around the house used for the plantation of vegetables and fruit trees. This kind of home is adapted to the people’s way of living and the climate, using local materials like stone or wood. In the 19th century there was an emigration wave to Brazil. When the people returned they wanted to show their acquired richness and (sometimes) culture to the neighbours in the village and constructed large houses of mansion-type, which didn’t show the strong adaption to the environment anymore, but had other functionalities and a better comfort. As the transportation means improved, the building material was no more limited to the local offer. The emigration from the sixties of the 20th century until today brought new kinds of buildings. Their style was influenced from the country of emigration. There is no more relation to the local style of building. For the construction, modern materials like concrete, tile walls and roof tiles are used. The major conclusions of the research are that the vernacular architecture of the studied region has changed from houses adapted to the climate and the rural way of life, to larger and no more “typical” buildings. The main reasons for this change are the return of emigrants from abroad and its influence, the availability of new materials, the better education and income of the people, the wish to life more comfortably, and the change of the people´s way of life from farming to employment.
1.
Introduction
The object of study of this article is the parish of Cernache do Bonjardim (CAOP20111), municipality
of Sertã, in central Portugal, with about 3000 inhabitants (CENSOS 2011) and an area of 7000 Ha,
WMCAUS 2019
IOP Conf. Series: Materials Science and Engineering 603 (2019) 022064
IOP Publishing doi:10.1088/1757-899X/603/2/022064
where, throughout its history, changes in housing vernacular architecture occurred. The purpose of this article is to record this evolution and to analyze it in the light of the various factors that generated it, such as people's way of life and different external factors.
This parish is mainly rural, with an increase in the tertiary sector [1]. However, its agricultural aspect has remained until today, since a self-consumption agriculture is practiced which is simultaneously the basis of the domestic economy. The link with the traditional agro-silvo-pastoral system is extremely strong, and the economic crisis, which still exists in Portugal, with consequent unemployment and precarious work, reinforces this link.
This bond with the traditional economic systems is also reflected in the houses: according to the period in which they were built, they demonstrate different typologies, depending on the way of life of the population, since the house in this region is still understood as a tool: the house is utilitarian.
Traditionally, the people of this region are austere and the objects are either utilitarian or of no value. This is also applied to buildings: see the case of the chapel of Sta. Maria Madalena, built in the second half of the 16th century, which, after having built the new chapel in the same place, is no longer useful
as such, and, therefore, was adapted to became the bar of the annual pilgrimage (Figure 1, left). Besides the general low income, this is one of the reasons why the architecture of this region has almost no decoration, as can be seen in the Figure 1 (right).
Figure 1. Cernache do Bonjardim. Left: Sta. Maria Madalena chapel, built in 16th century which is a
bar today; right: a village’s appearance, Moinhos da Ribeira
This work is innovative and original because there are not many works about this territory from this point of view. The bibliography presented here is proof of this. Therefore, this article is a contribution to the dissemination of rural interior territories, isolated and without interest for those who approach them superficially, as is the case of the parish of Cernache do Bonjardim.
2.
The traditional rural house of the territory under study
2.1. Contextualization
This territory is mainly composed of shale and deformed sandstone, whose different permeability is the reason why there are so many springs in this parish. The climate is Continental, but already attenuated
WMCAUS 2019
IOP Conf. Series: Materials Science and Engineering 603 (2019) 022064
IOP Publishing doi:10.1088/1757-899X/603/2/022064
by the Atlantic climate, occurring rigorous, very cold and rainy winters (minimum of -5ºC), and hot summers (maximum of + 40ºC) [2]. As a result, the landscape is green, with plenty of water, allowing agriculture, whether irrigated or not, and forest exploitation. On the other hand, the orography only allows agricultural properties of reduced size, and there are no pastures. Thus, in addition to small domestic animals such as chickens or rabbits, the usual cattle in this region are goats, sheep and pigs.
The traditional vernacular houses of this region have common characteristics: the use of the stone, with granite wedges when it exists; the rectangular, irregular house plant, mainly with two floors; the ground floor is for the animals and the agricultural implements and the first floor for housing; the stairs are exterior and made of stone; the balconies, when they exist, are usually porches and, in the richest houses, they are glazed; the roofs are of loose tile, of the Portuguese (canudo) type; widespread absence of chimneys; the interior is generally dark, with a common room, also serving as a kitchen, and some alcoves of very small dimensions [3].
In the interior of the dwellings there are the dependencies destined to the agriculture in equal or greater quantity than the dependencies for the housing [3–5], being divided between people, animals and agricultural implements. Agricultural products were stored in the attic, on balconies, in wooden chests, on the ceiling near the fireplace, or in the lojas (storing rooms in the ground floor) when there is enough space. On the first floor, where people lived, one could find: the kitchen, where the family met and was the center of all family life; the living room, when it existed, had ceremonial use, as in the Easter visit or at the wake of the deceased; the rooms were only used for sleeping [5]. In these houses and for these people the fireplace, located in the common room, is the heart of the home, it is the place where meals were prepared, where people used to live together, where people warmed in the winter, which served as a smokehouse for the meat of pork [3]. To retain the heat as much as possible, it was usual that there were no chimneys or, if they existed, they were very rudimentary, with a poor fumes’ exhaust, which blackened and darkened the interior [3, 4]. It was normal for the smoke to run off across the roof without ceiling panels or through purposely made openings, which were often just erected a resting tiles [5]. Large chimneys only appeared in large agricultural houses or in townhouses. Currently, the houses have chimneys, the rooms maintain the same functions and the modus vivendi also, although generally, now, the store rooms are next to and not under the house.
However, the house was not only made up of the built part: there were small walled courtyards around it - the eidos or aidos, functioning almost like an extension of the lojas of the ground floor, where the animals were, where the manure was collected and where the vegetable material was kept to the livestock’s bed. Next to the house there is usually an agricultural land - the leira, where a vegetable garden and fruit trees are planted. Even today, the house is the center of a small family farming cosmos, with some autonomy not always reached [3], reason why one cannot sell any house that does not have agricultural land.
As a consequence of these factors, the house has its own characteristics, divided into the following architectural typologies:
• House with interior oven;
• House with two or more floors and with outside staircase;
• House with two or more floors and with porch external staircase;
• House with two or more floors and with interior staircase.
The first and last case are quite rare in this parish. The first three cases are the traditional dwellings of the small agricultural owner, while the last case is the housing of the dependent employment worker.
WMCAUS 2019
IOP Conf. Series: Materials Science and Engineering 603 (2019) 022064
IOP Publishing doi:10.1088/1757-899X/603/2/022064
2.2. Houses with interior oven
Houses with this typology are rare in this parish, because usually the casa do pão (bread’s house) exists in buildings outside the main house. Only two examples were found. In one of them, the house develops in height, presenting two floors. The ground floor takes advantage of the slope of the land and serves as storage for agricultural utensils; it has a small corral attached to the house (Figure 2, right). In the other examples, the house is built on a single floor and the storage rooms for the agricultural utensils, warehouse and corral are contiguous to the dwelling (Figure 2, left).
Figure 2. House with interior oven, Cernache do Bonjardim. Left: developed on a single floor, Moinhos da Ribeira; right: developed in height, Ponte da Pedra
2.3. Houses with two or more floors and with outsider staircase
This type of houses is quite common, because the storage place, in the ground floor, is very important in the livingness of the farmer due to the previously mentioned functions. The house is located upstairs and its floor was usually laid in woodwork that worked as cross beams. The floor was made of wood, abundant material in the area, allowing the heat of the animals in the barn on the lower floor to pass into the room, reducing heating needs. The question of the house’s heating was important, reason why the absence of chimneys was common. The access to the first floor is made by a stone staircase, with an upper landing. Generally, this ladder develops parallel to the main façade [6]. It is the typical house of the small local farm owner (Figure 3).
Figure 3. Traditional houses with two floors and with outsider staircase, Cernache do Bonjardim. Left: Porto dos Fusos; centre: Alcobia; right: Casal da Madalena
2.4. Houses with two or more floors and with porch external staircase
This type is similar to those of the previous group, but the stairway has a porch, sometimes a little one, as a continuation of the roof, made with vain tile discharging on wooden crossbars and pillars. Usually they have a guardrail, traditionally rudimentary and made of wood (Figure 4).
2.5. Houses with two or more floors and with interior staircase
This type of houses is very rare in the study area and occurs only in the village of Paparia (Figure 5). The explanation we have found for this occurrence relates to the genesis of this village. Here there was
WMCAUS 2019
IOP Conf. Series: Materials Science and Engineering 603 (2019) 022064
IOP Publishing doi:10.1088/1757-899X/603/2/022064
a mansion of a very important and rich family, and later a large agricultural house. It is thought that these houses were built for their most important workers, since they do not present the typology of the small rural owner’s house. The ground floor serves as storage for agricultural implements and has no space for animals. The dwelling is located on the upper floor, as usual in this region, but the stairway develops inwardly. Attention is also drawn to the existence of tiny windows, evident in Figure 5 (left), an element that is not usual in this territory’s traditional houses. On the first floor of the house of Figure 5 (right), these windows were replaced by larger ones.
Figure 4. Traditional houses with two floors and and with porch external staircase, Cernache do Bonjardim. Left: Sambado; right: Porto dos Fusos
Figure 5. Houses with two floors and interior staircase, Paparia, Cernache do Bonjardim 2.6. Some remarks
More recently, many of the houses presented have been modified, reflecting new needs, greater purchasing power, or new wishes, as is the case of the specimens shown in Figure 6.
Often the aesthetic changes are due to the need to “disguise” or hide everything that has to do with the parents or grandparents’ house, where they went cold and hungry, existing a certain social rejection of the old house. Intending to stifle this stigma, tiles were put on the facade, its color was changed, or a
WMCAUS 2019
IOP Conf. Series: Materials Science and Engineering 603 (2019) 022064
IOP Publishing doi:10.1088/1757-899X/603/2/022064
more updated aspect was given by a painted plaster and new aluminum doors instead of wooden ones, external signs of economic progress achieved.
Figure 6. Traditional houses with two floors and exterior staircase, already with changes, Cernache do Bonjardim. Above: left – Sambado; right – Alcobia. Below: left – Casal da Madalena; right –
Escudeiros
However, fortunately, in most of the villages still the traditional typology of these houses remains, albeit with some changes, in addition to the aesthetics. Note, for example, the village of Brejo Cimeiro, Figure 7, where you can see a set of houses, some still inhabited, that have maintained the traditional typology. An interesting case is the village of Casal da Madalena, where the labour tradition is the masonry art (Figure 8). Here the traditional typology is visible, but with adaptations, such as the use of a balustrade with prefabricated and painted elements, or the advancement of the roof so that its eaves serve as a porch for the landing of the stairs, or even the extension of that landing, as well as the existence of balconies. Since, in general, economic power is reduced, people in villages tend to reuse their existing homes, which they have inherited, and make some changes to improve their use as housing.
3.
The house of the emigrants and the recent houses in the territory under study
3.1. The houses of the emigrants in the late 19th century
At the end of the 19th century there was a huge wave of emigration to Brazil, especially to Manaus, the
capital of Amazonia. At this time this city was very prosperous due to the rubber trade and had a great intellectual and cultural life.
The cernachenses (naturals of Cernache) who emigrated made fortune and returned to their land, implementing many cultural and intellectual improvements - Cernache, a village in the interior and quite isolated by means of communication, had a theater. As a result, new housing was built with a certain
WMCAUS 2019
IOP Conf. Series: Materials Science and Engineering 603 (2019) 022064
IOP Publishing doi:10.1088/1757-899X/603/2/022064
“colonial look” [6] and improvements were made to the dwellings, making them “more modern” - this usually means that a bathroom was built indoors (Figure 9).
The houses of this period are scattered throughout the villages of this parish. They are easy to identify due to their large volume in relation to the others, to the rhythm of the facade and, often, to the existence of a palm tree, a testimony of the owner's passage through the Brazils. These houses contribute to this territory’s identity, since it is not common to find in the neighboring territories houses of this size in the villages. In Figure 10 you can see the village of Brejo Cimeiro with an example, which are the back of the houses of the figure above, right side.
Figure 7. Traditional houses, Brejo Cimeiro, Cernache do Bonjardim
WMCAUS 2019
IOP Conf. Series: Materials Science and Engineering 603 (2019) 022064
IOP Publishing doi:10.1088/1757-899X/603/2/022064
Figure 9. Houses with “colonial look”, Cernache do Bonjardim. Left: Paparia; centre: Mendeira; right: Brejo Cimeiro
Figure 10. The set of houses on the left has a large volume compared to the rest of the houses of the village. Brejo Cimeiro, Cernache do Bonjardim
3.2. Europe emigrants’ houses in 20th century
In the 60's of the 20th century there was a great exodus to Europe, especially to France. This emigration
was the result of a series of events: dictatorship, low-paid work, families with many children, famine, misery and, later, war in the Portuguese African territories, caused many to seek a better future abroad. When they returned, the emigrants brought the news of “progress”. They had more money than the Portuguese who stayed, they built mansions that imitated the ones they saw in the country to which they emigrated, as a means of exteriorizing their wealth and economic prosperity, although sometimes they were subjected to the lowest jobs and lived without decent minimum conditions. Nevertheless, these details were generally hidden from their relatives and neighbours and they valued themselves by economic power and “foreign speaking”.
As mostly the builder only knew the typical houses in the area, there was a need to explain how they wanted the house: “I want a maison2 style house”. This generally resulted in a house with a black roof (traditionally not used in Portugal, partly due to the concentration of heat in the summer), a lawn landfill in front of the house (as it appeared in the French architectural magazines) and, sometimes, dormer windows. Figure 11 shows several examples, outside the study zone because, for a reason still to be studied, this type of houses does not exist in the parish of Cernache do Bonjardim.
WMCAUS 2019
IOP Conf. Series: Materials Science and Engineering 603 (2019) 022064
IOP Publishing doi:10.1088/1757-899X/603/2/022064
3.3. The houses of the immigrants of the 20th century
From around the 80's of the 20th century, despite the various economic crises, many people immigrated
from Cernache to large Portuguese cities, such as Lisbon or Coimbra.
But the cernachense always returns and always has the desire to build a house in his land. Some have returned because of the last economic crisis and unemployment in the big cities, others because they are already retired. So, most recent houses have been built all over the territory. These houses are a reflection of the current taste, giving some air of “typical” and distinction: they are usually painted pink or yellow, sometimes white and have a porch supported by columns. They lost the rural function and are urban. Unfortunately, they also lost their identity aspect that the rural house possesses, being houses of this type scattered throughout the Portuguese territory (Figure 12). The vernacular architecture is vulgarized and has no more personality.
Figure 11. Houses with foreign influence, Portugal. Above: left – Pereiro, Sátão; right – Sta. Cruz, Tomar. Below: left – Carvalhos de Figueiredo, Tomar; right – Valdonas, Tomar
WMCAUS 2019
IOP Conf. Series: Materials Science and Engineering 603 (2019) 022064
IOP Publishing doi:10.1088/1757-899X/603/2/022064
Figure 12. Recent houses, of urban nature, Portugal. Above: Mendeira, Cernache do Bonjardim. Below: left – Sta. Cruz, Tomar; right – Valdonas, Tomar
4.
Conclusions
It has been shown that the type of houses existing in the parish of Cernache do Bonjardim are the reflection of its history and the adaptation to the times in which they were built. In the beginning the house was another tool of agriculture, utilitarian; then, with the emigration to Brazil, the houses appeared
with influences of the Brazilian colonial architecture; later, in the 20th century, other vernacular
constructions influenced by Europe or by the present taste appear.
As the transportation means improved, the building material wasn’t limited to the local offer anymore. The emigration from the sixties of the 20th century until today brought new kinds of buildings.
Their style was influenced from the country of emigration. There is no more relation to the local style of building. For the construction, modern materials like concrete, tile walls and roof tiles are used.
The major conclusions of the research are that the vernacular architecture of the studied region has changed from houses adapted to the climate and the rural way of life, to larger and no more “typical” buildings. The main reasons for this change are the return of emigrants and immigrants and its influence, the availability of new materials, the better education and income of the people, the wish to life more comfortably, and the change of the people´s way of life from farming to employment.
So, the houses gradually lost their rural function and became urban. References
[1] Câmara Municipal da Sertã (CMS). Social Charter of the Municipality of Sertã (in Portuguese). Sertã: Câmara Municipal da Sertã, 2008.
[2] IPMA. Normais Climatológicas - 1971-2000. Portuguese Institute of the Sea and the Atmosphere (in Portuguese).
[3] F. K. do Amaral, J. H. Lobo, and J. J. Malato, Popular Architecture in Portugal (in Portuguese), Volume 2, zona 3 (Beiras). 3{a}. Lisboa: Associação dos Arquitectos Portugueses, 1988. [4] M. Moutinho, Popular Portuguese Architecture (in Portuguese). 3rd ed. Lisboa: Editorial
Estampa, 1995.
WMCAUS 2019
IOP Conf. Series: Materials Science and Engineering 603 (2019) 022064
IOP Publishing doi:10.1088/1757-899X/603/2/022064
Lisboa: Edições Dom Quixote, 1998.
[6] M. M. Gonçalves, The knolowdeges of heritage as a structuring factor for the sustainability of territories. The case of the Cernache do Bonjardim parish, Portugal. Sevilla, 2016 (in Spanish).
