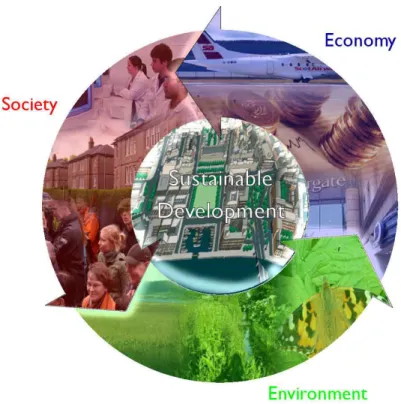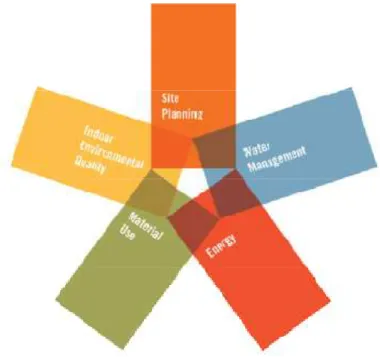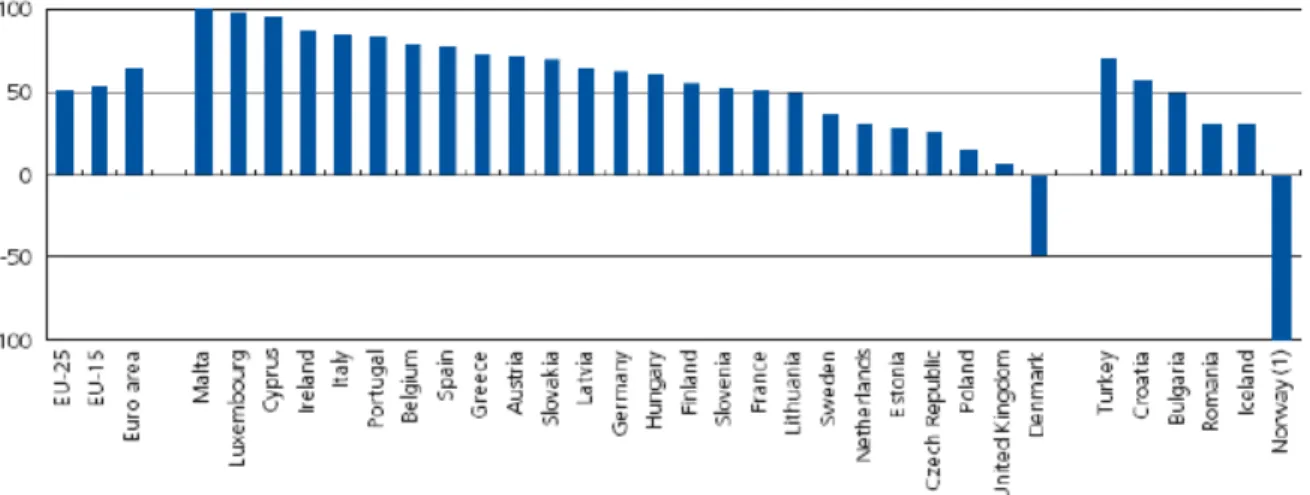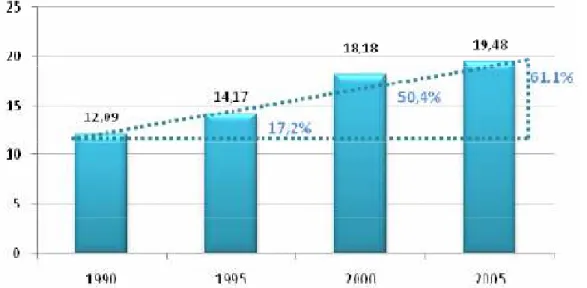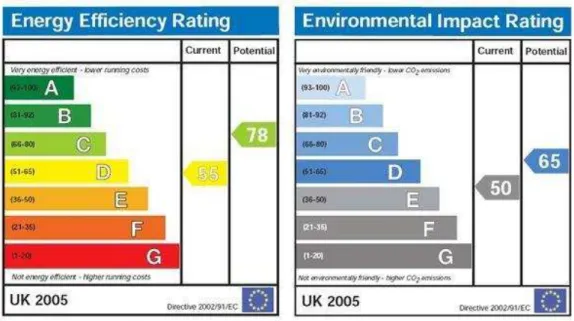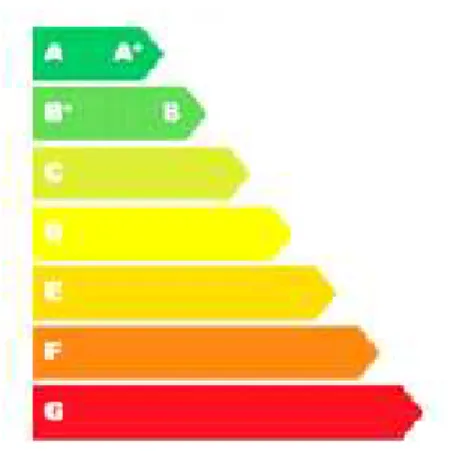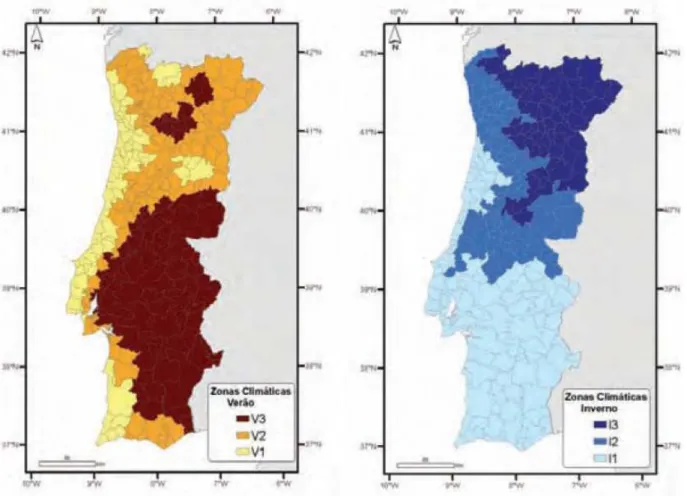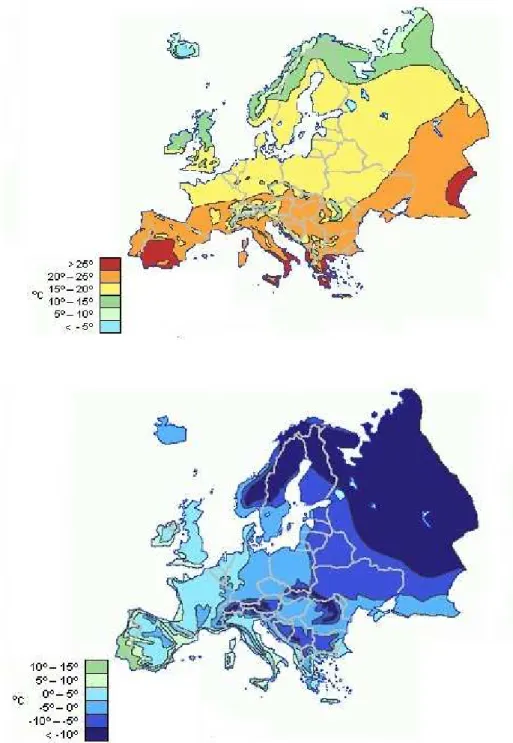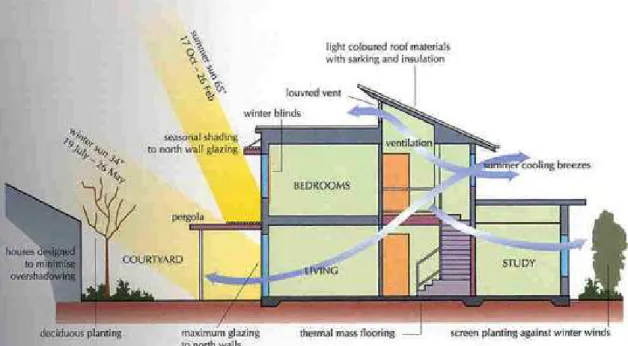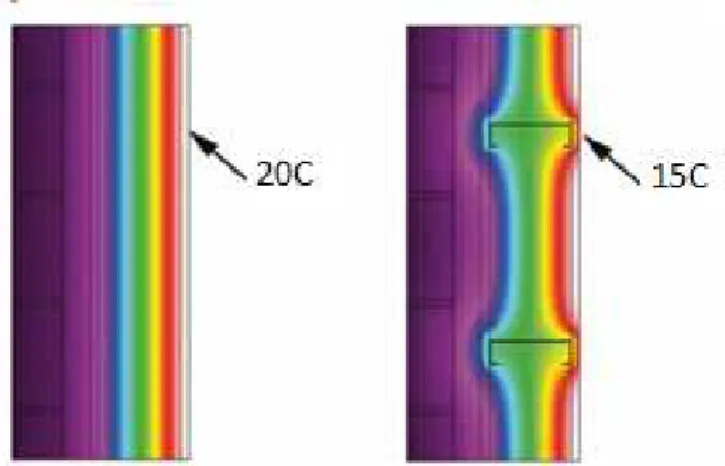HIGH PERFORMANCE GREEN BUILDINGS
HERBERTO GIL MONIZ TEIXEIRA
Licenciado em Engenharia Civil
Orientador: Doutora Metka Sitar
Dissertação apresentada à Universidade da Madeira para cumprimento dos requisitos necessários à obtenção do Grau de Mestre em
Engenharia Civil
HIGH PERFORMANCE GREEN BUILDINGS
HERBERTO GIL MONIZ TEIXEIRA
BsC in Civil Engineer
Supervisor:
Assoc. Prof. Metka Sitar, D.Sc.
Dissertation submitted to the University of Madeira in partial fulfillment of the requirements for the degree of Master of Science in
Civil Engineering
ABSTRACT
This work aims to study and analyze strategies and measures to improve energy performance in residential and service buildings, in order to minimize energy losses and energy consumption.
Due to the high energy dependence of European Union (EU), including Portugal and Slovenia, and high percentage of energy consumption in the building sector, there was a need to adopt strategies at European level with ambitious goals. This came to force EU - Member States to take measures to achieve the proposed targets for energy consumption reduction.
To this end, EU - Member States have adapted the laws to their needs and formed specialized agencies and qualified experts on energy certification, which somehow evaluate buildings according to their performance.
In this study, the external characteristics of the building in order to meet its thermal needs and from there to survey the existing and possible constructive solutions to be used at the envelope will be examined, in order to increase comfort and reduce the need of use technical means of air conditioning.
The possibility of passive heating and ventilation systems also will be discussed. These techniques are developed in parallel with the deployment and design of the building. In this manner, to reduce the energy consumption, various techniques and technologies exploit natural resources.
Thus, appear the more sustainable and efficient buildings, so-called Green Buildings have been appeared.
RESUMO
Este trabalho tem como objectivo estudar e analisar medidas e estratégias de forma a melhorar a performance energética em edifícios residenciais e de serviços, no sentido de minimizar as perdas energéticas e consumos de energia.
Devido à elevada dependência energética europeia, entre os quais Portugal e Eslovénia, e sendo o sector da edificação responsável por um alta percentagem de consumo de energia, houve a necessidade de adopção de estratégias a nível europeu com objectivos ambiciosos. Isto veio forçar os estados membros a tomar medidas de forma a atingir os objectivos propostos na redução do consumo energético.
Para tal, os estados membros adaptaram as leis às suas necessidades e formaram agências especializadas e peritos em certificação energética, que de certa forma avaliam os edifícios de acordo com a sua performance.
Este estudo analisa características externas ao edifício com o intuito de conhecer as necessidades térmicas do mesmo e daí partir para o levantamento das soluções construtivas existentes e possíveis de ser utilizadas ao nível da envolvente, de forma a aumentar o conforto e reduzir a necessidade de utilização de meios técnicos de ar condicionado.
Foi igualmente abordada a possibilidade de aquecimento e ventilação passiva. Estas técnicas são desenvolvidas em paralelo com a projecção e design do edifício. Desta forma várias técnicas e tecnologias aproveitam os recursos naturais para uma redução do consumo energético.
Assim surgem edifícios mais sustentáveis e eficientes, os chamados Edifícios Verdes.
ACKOWLEDGMENTS
I wish to thank to my advisor Dr Sitar for the constant support and for the very wise direction that she has given me. The attention and availability that she has attended to my requests have made this work a unique experience.
I wish also to thank to Dr Luiz Guerreiro Lopes for making possible my stay in Maribor, which allowed me to develop this work I really enjoyed.
A word to all the people I met that somehow helped me to go through this year in Maribor far from my family and friends and, of course, to all my friends that even far continued to support me.
TABLE OF CONTENTS
ABSTRACT ... iv
RESUMO ... v
ACKOWLEDGMENTS ... vi
LIST OF FIGURES ... ix
LIST OF PICTURES ... x
ACRONYMS AND ABBREVIATIONS LIST ... xi
1 INTRODUCTION... 1
2 SUSTAINABLE CONSTRUCTION ... 2
2.1 Sustainable Development ... 2
2.2 Sustainable Construction ... 3
2.2.1 Green Building ... 5
3 STATE OF THE ART... 10
3.1 Building energy consumption ... 10
3.1.1 The European Union (EU) - Level ... 10
3.1.2 National Level ... 13
3.1.3 Regional Level ... 15
3.2 Legal Framework ... 16
3.2.1 EU-Level ... 16
3.2.2 National Level ... 22
3.2.3 Regional Level ... 28
4 METHODOLOGY ... 29
4.1 High Performance Building ... 29
4.1.1 External characteristics ... 29
4.1.2 Construction characteristics ... 35
4.2 Technical characteristics ... 48
4.2.2 Passive systems ... 49
4.3 Integrated design of Green Buildings ... 58
5 CASE STUDY ... 60
5.1 Menerga Building ... 60
5.1.1 General characteristics ... 61
5.1.2 Experience of the design of “intelligent” building ... 71
5.2 Best Practice Cases of different measures ... 73
5.2.1 Science and Technology Park, Gelsenkirchen, Germany ... 73
5.2.2 Charles Hostler Student Center, Beirut, Lebanon ... 75
5.2.3 Manitoba Hydro Place, Winnipeg, Canada ... 77
6 Conclusions ... 81
6.1 How to achieve sustainable performance of Green Buildings in Madeira ... 82
6.1.1 Recommendations introduced by Menerga team ... 82
6.1.2 Recommendations by AREAM ... 86
7 REFERENCES ... 88
LIST OF FIGURES
Figure 2.1: Pillars of Sustainable Development ... 3
Figure 2.2: Green Building description ... 6
Figure 3.1:Energy dependence rate in Europe ... 10
Figure 3.2: Final Energy Consumption ... 13
Figure 3.3: Sample of an Energy Performance Certificate ... 21
Figure 3.4: Efficiency scale ... 24
Figure 4.1: Summer and winter climate zones in Portugal ... 30
Figure 4.2: Summer and winter climate zones in Europe ... 31
Figure 4.3: Illustration of strategic passive designed building ... 32
Figure 4.4: Thermal Bridging through steel studs ... 38
Figure 4.5: Typical structural insulated panel ... 41
Figure 4.6: Example of a HVAC system ... 49
Figure 4.7: Sun’s route in Madeira on December, 21 ... 51
Figure 4.8: Sun’s route in Madeira on August, 21 ... 51
Figure 4.9: Direct gain solar heating ... 52
Figure 4.10: Sunlight absorption ... 53
Figure 4.11: Modes of heat transfer ... 55
Figure 4.12: Different methods of heat storage... 55
Figure 4.13: Ventilation strategies ... 56
Figure 4.14: Simple radiative cooling illustration ... 57
Figure 4.15: Earth cooling ... 58
Figure 5.1: Mean Slovenian air temperature in July between the periods of 1971-2000 ... 62
Figure 5.2: Mean Slovenian air temperature in January between the periods of 1971-2000 ... 62
Figure 5.3: Blueprints of ground floor and second floor ... 63
Figure 5.4: Longitudinal section ... 64
Figure 5.5: 3D ventilation systems in the cellar floorplan of the Menerga building ... 68
Figure 5.6:Floor plan of the arrangement of the buildings ... 76
Figure 5.7: Building’s passive mechanical systems ... 79
LIST OF PICTURES
Picture 2.1: Green Tower, Miami ... 5
Picture 4.1: Daylighting the New York Times Headquarters Building ... 33
Picture 4.2: Photovoltaic cell ... 34
Picture 4.3: Solar panel ... 35
Picture 4.4: Alternative shaped block with polystyrene insulation ... 42
Picture 4.5: Insulation concrete forms ... 42
Picture 4.6: Double and Triple glazing window ... 44
Picture 4.7: Polyurethane insulation blown between the door’s steel skins ... 46
Picture 4.8: Green Roof of the Garden Street Lofts in Hoboken, New Jersey ... 47
Picture 5.1: Menerga Building, Maribor ... 60
Picture 5.2: Detail of building area in Maribor ... 61
Picture 5.3: South façade ... 65
Picture 5.4: Natural lighting ... 65
Picture 5.5: Thermal activation system ... 67
Picture 5.6: Fresh air underground canal ... 68
Picture 5.7: Air-conditioning unit with high efficient regenerative heat recovery ... 69
Picture 5.8: Lighting control with interior blinds. ... 70
Picture 5.9: Working spaces lighting ... 71
Picture 5.10: Intelligent buildings ... 72
Picture 5.11: Science and Technology Park, Gelsenkirchen, Germany, Panoramic view of the park ... 73
Picture 5.12: Science and Technology Park, Gelsenkirchen, Germany, Glassing arcade connecting the pavilions ... 73
Picture 5.13: Solar power plant ... 74
Picture 5.14: Background sea and view across green roof spaces. ... 75
Picture 5.15: View of pool building and courtyard... 77
ACRONYMS AND ABBREVIATIONS LIST
ADENE – Energy Agency (Agência para a Energia)
AREAM – Agência Regional da Energia e Ambiente da Região Autónoma da Madeira
CDD – Cooling degree days
CFC – chlorofluorocarbon
CIB – Conseil Internacional du Batiment
EC – European Commission
EU – European Union
EPBD – Energy Performance of Buildings Directive
EPS – expanded polystyrene
GHG – Greenhouse Gas(es)
HCFC – Hydrochlorofluorocarbon
HDD – Heating degree days
HFC – Hydrofluorocarbon
HVAC – Heating, Ventilating and Air Conditioning
LPG – Liquefied petroleum gas
Mtoe – Million Tonnes of Oil Equivalent
PPERAM – Plano de Política Energética da Região Autónoma da Madeira
PVC - Polyvinyl Chloride
RCCTE – Regulamento das Características de Comportamento Térmico de Edifícios
(Regulations on Thermal Behaviour of Buildings)
RSECE – Regulamento dos Sistemas Energéticos de Climatização em Edifícios
(Regulations on HVAC Systems in Buildings)
SCE – Sistema de Certificação Energética (Energy Certification System)
SIP – Structural Insulated Panel
TREES – Training for Renovated Energy Efficient Social housing
UNPD – United Nations Population Division
UV - Ultraviolet Light
1
INTRODUCTION
This work goes toward a very basic need of the population, which finds in buildings the protection against adverse weather conditions and comfort for living.
The population growth and development have been accompanied of human activities, the construction is an example of them. However, the world population increased more them two times since 1950 overtaking 6500 millions of habitants in 1997 (UNPD, 1999). This data means important alterations, driving to major needs of the protection of natural resources and to the construction activities with environmental impacts that have to be taken in consideration.
Buildings, infrastructure and environment are inextricably linked. Energy, materials, water and land are all consumed in the construction and operation of buildings and infrastructure. These built structures in turn become part of our living environment, affecting our living conditions, social well-being and health. It is therefore important to explore environmentally and economically sound design and development techniques in order to plan, design and build buildings and infrastructure that are sustainable, healthy and affordable (United Nations, 2010).
In this sense, although still considered a fringe movement, in the early twenty-first century the green building concept has won acceptance, and it continues to impact building design, construction, operation, states development, and sales markets of building industry.
Today the buildings should be planned, constructed and run according to the legal framework principles of energy efficiency adopted by Member States of EU. It is also necessary to initiate a new energy-performance, with the strategic objective of encouraging the use of renewable energy sources (sun, wind, water, etc.) in a way to be pursued diligently, that requiring a string focus on research, which should be supported by adequate investment and energy policies.
2
SUSTAINABLE CONSTRUCTION
2.1 Sustainable Development
The theme of sustainable development began to emerge in the second half of the twentieth century, when Man began to be aware of the gradual degradation inflected by their development policies to the environment. It was realized that as a result of its cruel destructive activities, the Earth’s biodiversity is declining at rate of about 50000 species per year and that the level of inorganic resources were not infinitely inexhaustible, so that could not continue to base the energy systems in non-renewable recourses (Brown, 2001).
As a concept sustainable development promises many things to many people. Aspects of government policy, business strategy and even lifestyle decisions have been shaped around this concept.
The term ‘sustainable development’ has been continually redefined to cover ever-growing parts of life on the planet. There are many accepted or acceptable definitions of sustainable development and therein lies the first set of problems; is it possible to have one defining explanation, or does it depend on the personal viewpoint? (Mawhinney, 2002) The most noted definition, which came from the Brundtland Report (World Commission on Environment and Development, 1987) was:
“Sustainable development is development that meets the needs of the present without compromising the ability of future generations to meet their own needs.” Although this definition has been vague, it brings a very positive and simple message, proposing to seek a balance between levels of development and existing quantity of natural resources so that the development occurred at a level that can be maintained without harming the natural environment or future generations. This report supported the idea needed for a common and global effort towards the correction of the economic development.
Other definitions have emerged as the one from World Wildlife Fund (International Union for Conservation of Nature, 1991) that says:
“Sustainable development means improving the quality of life while living within the carrying capacity of supporting systems.”
the health and integrity of the environment in the long term. It also includes concerns about the quality of life, the equity between the generations and different social issues, heath and ethical aspects of human welfare. Sustainable development is proposed to nothing less than the rescue of a complete rationalization seeking to balance the differences in social – through social justice –, economic – through economic efficiency –, and ecological – through ecological prudence (Brüsecke, 1996). Sustainable development has thus three dimensions: economic, social and environment.
Figure 2.1: Pillars of Sustainable Development Source: old.manifesto2009.pes.org, 03/08/2010
2.2 Sustainable Construction
1. Reduce resource consumption 2. Reuse resources
3. Use recyclable resources 4. Protect nature
5. Eliminate toxics
6. Apply life-cycle costing 7. Focus on quality
These factors have also to be applied for the evaluation of the components and other resources needed for construction. The principles of sustainable construction have to be applied during the entire life cycle of construction, from planning to disposal, “deconstruction rather than demolition”. Furthermore, the principles applied to the resources needed to create and operate the built environment during its entire life cycle are: land, materials, water, energy, and ecosystems (Kibert, 2008).
The concept of sustainability in construction has evolved over many years. The initial focus was on how to deal with the issue of limited resources, especially energy, and on how to reduce impacts on the natural environment. Emphasis was placed on technical issues such as materials, building components, construction technologies and energy related design concepts. Sustainable construction techniques provide an ethical and practical response to those issues. Sustainability assumptions encompass the entire life cycle of the building and its constituent components, from resource extraction through disposal at the end of the materials’ useful life. More recently, an appreciation of the significance of non-technical issues has grown. It is now recognised that economic and social sustainability are important, as are the cultural heritage aspects of the built environment (Huovilla, 2004).
Still, sustainable construction adopts different approaches and is accorded different priorities in different countries. It is not surprising that there are widely divergent views and interpretations between countries with developed market economies and those with developing economies. Countries with mature economies are in the position of being able to devote greater attention to creating more sustainable buildings by upgrading the existing building stock through the application of new developments or the invention and use of innovative technologies for energy and material savings, while developing countries are more likely to focus on social equality and economic sustainability (United Nations, 2010).
2.2.1 Green Building
2.2.1.1 Definition
Green Building may have different definitions due the context of each project and the perspectives of each individual. The site, country, community, climate, etc. can vary. After reading several definitions one of them which seem most appropriate was chosen. The California Integrated Waste Management Board1 defines a Green Building
as, “...a green building, also known as a sustainable building that is designed, built, renovated, operated, or reused in an ecological and resource-efficient manner. Green buildings are designed to meet certain objective such as protecting occupant health; improving employee productivity; using energy, water, and other resources more efficiently; and reducing the overall impact to the environment”(Kibert, 2008). For Peter Yost “...the heart of green building is resource efficiency in the design, construction and operation. The soul of green building is systems integration is design and construction. Green building addresses four major areas: energy, materials, indoor environmental quality and site development.”(Yost, 2002).
Picture 2.1: Green Tower, Miami
Source: www.inhabitat.com, 15/04/2010
The definition of green building has moved from simple energy conservation, as in the 1980’s, to a broader one; adding to it sustainable sites, water and energy efficiency, environmentally preferable construction products, finishes and furnishings, waste
stream management, indoor environmental quality, and integrated, whole-building design and construction practices (Herz, 2006).
Figure 2.2: Green Building description Source: U. S. Green Building, 17/04/2010
The definitions of green building will sometimes include a description of high performance buildings. These buildings while similar to a green buildings specifically aims to be energy efficient and it’s what this dissertation focus about.
Energy consumption remains the single most important green building issue, not only because of its environmental impacts but also because of the significantly energy costs. A green building would ideally use very little energy, and renewable energy would be the source of most of the energy needed to heat, cool, and ventilate it (Kibert, 2008).
2.2.1.2 Benefits
Environmental benefits
- Enhancement and protection of ecosystems and biodiversity - Emissions reduction
- Improvement of air and water quality
- Reduction of solid waste by using recycled building materials - Conservation of natural resources.
Economic Benefits
A common impression about green building is that it is too expensive to be considered economically feasible. However, studies have shown that the costs of green buildings are not substantially higher than regular development projects. Additionally, green buildings provide an assortment of economic advantages (Bloomington, 2010).
- Reduction of operating and energy costs - Enhancement of asset value and profits
- Improvement of employee productivity and satisfaction - Optimization of life-cycle economic performance.
Social Benefits
- Improvement of indoor air, thermal, and acoustic environments
- Enhancement of comfort and health for employees, tenants, students and customers
- Minimization strain on local infrastructure by using less energy, water and reducing solid waste
- Improvement of overall quality of life for employees, tenants, students and customers.
2.2.1.3 Costs
Comparing various building types many inefficiencies can be minimized, overall comfort can be enhanced, many environmental and economic cost can be reduced, and property value can be increased (Cohen-Rosenthanl, 2000).
Not all projects necessarily have, or require additional sustainability features to be considered green. In many projects, the design and material features that enhance green building criteria are more carefully selected at the early design stages (Beyer, 2002).
Operation costs are significant cost saving. Operation costs relate to energy, as well as to water consumed by active systems within buildings. By implementing technologies that save energy and water, developers, homeowners, and businesses, in addition to the environmental protection, the operation costs save money in every kilowatt of power that is not consumed.
Typically, in residential building, space heating and cooling and hot water heating consume the most operation energy, whilst in commercial buildings, heating, HVAC is the greatest consumer (SEDO, 2002).
Life-cycle costing of energy efficient and green buildings shows significantly reduced operating costs in terms of savings on energy and water.
2.2.1.4 General Techniques
Whole-building design views buildings as integrated systems of interacting components. This analytic approach offers opportunities for developers, builders, consumers, governments, and the general public to analyze and evaluate the relative effectiveness of various building materials, construction techniques, operating procedures and fates of the materials when the building is ultimately retired.
The layout and design of a building has an impact on energy consumption. A well-planned site will preserve much of the natural vegetation and increase the energy efficiency of the building. In addition the amount of excavation required can be reduced, thus reducing construction costs and environmental impacts of the construction process (National Association of Home Builders, 2002).
Greater resource efficiency, in the form of energy conservation, results in cost savings, more so when several technologies are used in conjunction with each other (Anderson, 1993). The savings result from using energy efficient technology rather than nonenergy efficient/conventional, new technology.
Homeowners, home buyers, and home builders can save energy by investing in appliances that are energy efficient.
In the case of service buildings, the same basic challenges as residential buildings are taking part. These buildings are usually larger so the opportunities to use high technologies and take advantage of design are bigger.
Heating and cooling systems are usually the largest energy consumers but nowadays specializes companies develop high technology with the highest efficiency intending to reduce that consumption. If they are used at big scales, the savings will be bigger, as well.
3
STATE OF THE ART
3.1 Building energy consumption
3.1.1 The European Union (EU) - Level
The EU - Member States are working intensively to improve energy efficiency in all end-use sectors and to increase the exploitation of renewable energy sources in order to tackle environmental concerns deriving from energy consumption of fossil fuels, and to support self-sufficiency and energy security (EC, 2010).
From the final energy consumption in 2003 there were 1131.6 Mtoe. The share was as follows: 44% is oil, 23.9% gas, 20.2% electricity, 4.8% solid fuels, 4.2% renewables and 2.8% derived heat. This is a grim situation given that the EU-25 import dependency is 48% for all fuels, and 76.8% for oil, 51.3% for gas and 33.2% for solid fuels (Eurostat, 2004).
Figure 3.1:Energy dependence rate in Europe Source: Eurostat, 2004
recovery in these countries' economies, final energy consumption has grown slightly since 2000.
These structural changes and improvements in energy efficiency meant that between 1990 and 2004 the average annual EU-25 growth rate of final energy consumption of 0.8 % that was well below the one of the EU-25 gross domestic product growth of 2.1 %. Household final energy consumption increased by 17.5 % as rising personal incomes have permitted higher standards of living, with increases in comfort levels and the ownership of domestic appliances. Space heating and cooling is the most significant component of household energy demand; it can vary substantially from year to year depending on climatic variations and from country to country depending on the location. However, it means the demand for electricity from appliances that has increased most rapidly in percentage terms in recent years.
It is projected that after the year 2010, final consumption will decrease. This is in large part due to technological progress in transport efficiency, improved insulation standards in homes and other buildings and further development of industrial energy efficiency (Eurostat, 2002).
There are significant opportunities to reduce final energy consumption in all sectors beyond a baseline development, but particularly in the household and service sectors via the reduction in energy consumption for heating, electrical appliances and lighting. In these sectors, the use of minimum standards for new buildings and appliances, more wide-spread uptake of existing cost-effective measures and the provision of energy services as well as demand side management should be important to ensure that this potential reduction will be realised.
Buildings are responsible for 40% of energy consumption, of which residential use represents 63% of total energy consumption. Various factors influence energy consumption in buildings. Among them, envelope construction, age distribution of the existing building stock, outdoor weather conditions, number and size of buildings, type, age and efficiency of equipment, fuel split for heating and sanitary hot water production. Improving the energy performance of buildings is a cost-effective way of fighting against climate change, improving energy security and an important instrument in the efforts to alleviate the EU energy import dependency (currently at about 48%) as well as to comply with the Kyoto Protocol to reduce carbon dioxide emissions while also creating job opportunities, particularly in the building sector. Buildings are also a major pollution source. The most important greenhouse gas (GHG) by far is carbon dioxide (CO2), accounting for 82% of total EU emissions in 2002. About
39% of total EU emissions of CO2 originate from electricity and heat production. In
addition, CO2 emissions from residential buildings are the fourth largest key source of
total. However, considering the aggregate electrical and thermal energy consumption, buildings account for about a third of the total energy related CO2 emissions and
3.1.2 National Level
Portugal has a territory of 92000 km2, where most of it is part of the Iberian Peninsula, and the rest corresponds to Madeira and Azores Islands. Portugal has a Mediterranean climate according to Köppen1 climate classification and is one of the warmest European countries. The annual average temperature in mainland is from 13°C in the mountains to over 18°C in the south (Portuguese Meteorological institute, 2010). The total final energy consumption in 2005 was 19,48 Mtoe, with a growth rate of 61,1% over 1990 consumption. The final energy consumption is dominated by transport and industry. However, a substantial increase in final energy consumption caused a high dependence of importation due the only energy national source is renewable energy. Portugal imports 87% of the energy that is consumed. Self-supply in 2002 accounted for 13,2% of the total production, from which 10,4% came from wastes and biofuels, and hydropower and other renewable energies (DGGE, 2005).
Figure 3.2: Final Energy Consumption Source: DGGE – Energy Balance (1990-2005)
The oil is the main source of energy supply. Natural gas was introduced first in 1997 and it is important in the energy supply and electricity production. The electricity production highly depends from hydropower, which presents a significant annual variation, and the coal is also important. In combination with the slowing of economic growth the implementation of some important policies and measures were introduced
which enabled the diversification of the energy supply structure and a reduction in external dependence on oil (EUSUSTEL, 2006).
There has been a significant boost of investment in renewable energy. The annual rate of installation of renewable energy technologies for electricity generation increased largely since 2004, demonstrating Portugal’s determination in diversifying its energy sources and decreasing its carbon impact. This is particularly the case for the wind energy sector, reference targets for which have been raised from 3750 MW to 5100 MW by the Government (Institute for the Environment, 2006).
Residential sector
The buildings are responsible for 30% consumption of the final energy. The corresponding energy sources are very diverse, but there is a preponderance of consumption of electricity in buildings that represents 62% of national consumption. In the residential sector, with over 3.3 million buildings, the growth of comfort and the rate of ownership of energy-using equipment placed the average annual growth of energy consumption in residential buildings by 3.7% between 2002 and 2007. The 17% of final energy sector, although representing 29% of the electricity consumed in Portugal, is indicating the importance of this source of energy for households.
To conclude, the overall analysis of the distribution of final energy consumption of households reveals the following:
a) 50% are consumed in the production of food and heating of sanitary water. b) 25% in lighting and appliances.
c) 25% heating and cooling.
These numbers show the need to act on both fronts with measures of rational use of energy. Solar thermal energy could have a big impact, with the promotion of Solar Hot Water Program for Portugal2. The area of conditioning is only 25%, but with a high growth rate due to higher demand for thermal comfort. The heating and cooling account for a third part of intervention.
2
3.1.3 Regional Level3
Madeira Autonomous Region is one of the Portuguese archipelagos located in the Atlantic Ocean with a total area of 801 km2. The nearest shore (African cost) is the about 670 km away while the distance from the European Continent is about 978 km. Madeira Island’s geographical position and mountainous landscape result in a very pleasant climate which varies between the north side and south side. It’s a Subtropical-Mediterranean Climate according to Köppen climate classification. It has a narrower temperature range with annual temperatures exceeding 20°C in the south cost (Portuguese Meteorological institute, 2010).
The demand of final energy in Madeira increased about 76,3% between the years of 1991 and 2000, with a growth rate of 6,4% per year. However, this increment behaved differently for each activity sectors, being accentuated in the services sector, that had a growth of 114,2% in the same time period. The sector of transports doubled the consumption and represented 57% of final energy consumption. This is major evidence that created the need to rethink the energy policy and relate it with land use planning and transportation policy in the Island.
In the year 2000 the residential sector represented 17,4% of final energy consumption. The improvement of living conditions, expressed by comfort levels, resulted in a 13,7% increase of energy use, since 1991.
The liquefied petroleum gas (LPG) was the sort of final energy most utilized in this sector replacing biomass (firewood) and increasing the energy efficiency for food preparation and water heating. The electricity was the second sort of final energy most used and that represented the highest growth since 1991 (68%). The biggest amount of electricity consumed is associated to lighting and cold appliances.
The production of domestic hot water represents the larger parcel of consumption contributing with 35% for the final energy consumption. Right after it is the preparation food with 33% followed by home appliances and lighting with 29%. The HVAC systems have insignificant importance with a residual value of 3% (PPERAM, 2002).
3
3.2 Legal Framework
3.2.1 EU-Level
The EU is facing unprecedented energy challenges resulting from increased import dependency, concerns over supplies of fossil fuels worldwide and the climate change. Europe continues to waste at least 20% of its energy due to inefficiency.
3.2.1.1 Action Plan1
The 2006 Spring European Council called for the adoption as a matter of urgency of an ambitious and realistic Action Plan for Energy Efficiency. The policies and measures in this Plan are based on consultations on the Green Paper on Energy Efficiency2. Energy efficiency in the building sector was identified as a top priority.
The Action Plan aimed at achieving a 20% reduction in energy consumption by 2020 reducing energy demand and taking targeted action on consumption and supply. This objective corresponds to achieving approximately a 1.5% saving per year. The Action Plan includes measures to improve the energy performance of products, buildings and services, to improve the yield of energy production and distribution, to reduce the impact of transport on energy consumption, to facilitate financing and investments in the sector, to encourage and consolidate rational energy consumption behaviour and to step up international action on energy efficiency. The largest cost-effective savings potential lies in the residential and commercial buildings sector, where the full potential is estimated as around 27% and 30% of energy use, respectively. Achieving the 20% reduction objective will help reduce the EU's impact on climate change and dependence on fossil fuel imports. The purpose of this Action Plan is to mobilise the general public, policy-makers and market actors, and to transform the internal energy market in a way that provides EU citizens with the most energy-efficient infrastructure (including buildings), products, and energy systems in the world. The Action Plan runs for a six-year period from January 1, 2007 to December 31, 2012 (European Commission, 2010).
1
Commission of the European Communities, 2006. Action Plan for Energy Efficiency: Realising the Potential, Brussels.
2
Energy performance of buildings is the issue to achieve the EU economy recovery and competitiveness, energy security and for meeting the commitments on climate change made under the Kyoto protocol3 whilst at the same time contribute to an improved level of comfort, as well as lower energy bills for citizens. It may, however create new job opportunities, particularly in the building sector.
Measures
Targeted sectoral and horizontal measures are included in the Action Plan. First, the setting of dynamic energy performance requirements for a wide range of products, buildings and services were necessary. Targeted instruments were also needed for the energy transformation sector to improve the efficiency of both new and existing generating capacity and to reduce transmission and distribution losses.
Secondly, appropriate and cost-reflective price signals are essential for improving energy efficiency and for overall economic efficiency. Improved financing tools and economic incentives targeting all sectors were also required. Energy efficiency issues need urgently to be addressed on a global level, using international partnerships. Innovation and technology also play a crucial role.
The saving potentials and the likely impacts of some measures are larger or more evident than others.
Dynamic energy performance requirements for energy-using
A comprehensive framework of directives and regulations to improve energy efficiency in energy-using products, buildings and services is in force in Community law. These include the Eco-Design Directive4, the Energy Star Regulation5, the Labelling Directive6, the Directive on Energy End-Use Efficiency and Energy Services7 and the Energy Performance of Buildings Directive8.
3
International agreement linked to the United Nations Framework Convention on Climate Change. Bind targets for 37 countries and the European community for reducing GHG emissions. Adapted in Japan on December 11, 1997 and entered into force on February 16, 2005.
4
Directive 2009/125/EC of the European Parliament and of the Council of 21 October 2009. 5
European Council nº 2422/2001. 6
Directive 2000/13/EC.
7 Directive 2006/32/EC of the European Parliament and of the Council of 5 April 2006. 8
The issue that is of special interests is the Energy Performance of Buildings Directive (EPBD) from 2002. Due to significant potential for reducing consumption energy in building, the EU looks for buildings as an important sector to achieve the energy savings targets and to combat climate change whilst contributing to energy security. An enormous unrealized savings potential lies dormant in buildings.
3.2.1.2 Energy Performance of Buildings Directive (EPBD)9
The EPBD10 was approved on December 16, 2002 and brought into force on January 4, 2003. It was designed to slash emissions and help the bloc meet its targets under the Kyoto Protocol. Minimising energy waste in a sector that covers over a third of the Union’s energy demand was crucial element in reducing Europe’s dependence on foreign fossil fuel imports. On May 19, 2010, a recast of the EPBD was adopted by the European Parliament and the Council of the EU in order to strengthen the energy performance requirements and to clarify and streamline some of the provisions from the 2002 Directive it replaces.
It provided a common methodology for calculating the energy performance of buildings and obliged EU - Member States to draw up minimum standards. These should be applied to all new buildings and to existing buildings.
Consequently, the legislation stopped short of imposing EU-wide minimum efficiency standards in favour of a flexible approach, requiring EU - Member States to lay down concrete requirements, while accounting for local climate conditions and building traditions (EurActiv.com, 2010).
This Directive has as principal objective the improvement of the energy performance of buildings within the EU through cost-effective measures. It lays down requirements as regards:
- the establishment of the calculation methodology where the EU - Member States have to implement a methodology, which may be differentiated at regional level, for the calculation of the energy performance of buildings, taking account of all factors that influence energy use;
- the application of minimum energy performance requirements. There have to be regulations that set minimum energy performance requirements for new buildings and for large existing buildings when they are refurbished;
- the energy performance certificate made available whenever buildings are constructed, sold or rented out;
9 Directive 2002/91/EC on the energy performance of buildings. 10
- the regular inspection of boilers and of air-conditioning systems in buildings and in addition an assessment of the heating installation when the boilers are more than 15 years old.
Adaptation of a calculation methodology
The specification of the calculation methodology is central to the EPBD as it impinges on the requirements both for building regulations and for energy performance certificates. The Directive does not specify a detailed calculation methodology, leaving it up to EU - Member States, but it does clarify that the methodology is one that embraces the overall energy performance of the building, inclusive of its services. Specifically it says that the methodology shall include at least the following aspects:
(a) thermal characteristics of the building (shell and internal partitions, etc.) which may also include air-tightness;
(b) heating installation and hot water supply, including their insulation characteristics;
(c) air-conditioning installation; (d) ventilation;
(e) built-in lighting installation;
(f) position and orientation of buildings, including outdoor climate; (g) passive solar systems and solar protection;
(h) natural ventilation;
(i) indoor climatic conditions, including the designed indoor climate.
In addition, the methodology needs to take account of active solar systems and other heating and electricity systems based on renewable energy sources, electricity produced by CHP, district or block heating and cooling systems, and natural lighting. This methodology shall be set at national or regional level.
The energy performance of a building shall be expressed in a transparent manner and may include a CO2 emission indicator, as well.
Energy performance requirements
existing buildings and different categories of buildings. The Directive says that the requirements for minimum energy performance shall take account of general indoor climate conditions, in order to avoid possible negative effects such as inadequate ventilation, as well as local conditions and the designated function and the age of the building. These requirements shall be reviewed at regular intervals which should not be longer than five years. They shall be applied in the new and in the existing buildings. The exceptions are buildings and monuments officially protected as a national heritage, buildings used as places of worship and for religious activities, temporary buildings, industrial sites, workshops, agricultural buildings, residential buildings which are intended to be used less than four months per year and buildings standing alone with a total useful floor area of less than 50 m2.
Energy performance certificate
Figure 3.3: Sample of an Energy Performance Certificate
Source: Communities and Local Government of United Kingdom, www.communities.gov.uk (07/04/2010)
Inspection of boilers and air-conditioning systems
Aimed to reduce energy consumption and limit carbon dioxide emissions: the EU - Member States will introduce the necessary measures to establish a regular inspection of boilers fired by non-renewable liquid or solid fuel. These inspections may also be made to boilers using other fuels. The period of each inspection vary according to the rated output of the boilers from 4 to 15 years. EU - Member States shall also lay down the necessary measures to establish a one-off inspection of the whole heating installation, which shall include an assessment of the boiler efficiency and the boiler sizing compared to the heating requirements of the building or take steps to convince and attract the users to replace the boilers, to do modifications on the heating system and look for others alternative solutions which may include inspections to assess the efficiency and appropriate size of the boiler.
3.2.2 National Level
Many EU - Member States have already adopted National Energy Efficiency Action Plans, with a dedicated national authority or agency. Under the Directive on energy efficiency all EU - Member States were required to do that. Effective coordination between these National Action Plans and action at Community level will be important. It should be noted that the potential for further energy savings varies from one EU - Member State to another (Energy Policy for Europe, CEU).
Portugal has adopted appropriate measures to implement the EPBD on 4 April 2006. The Government adopted three Decrees that together constitute the transposition of the EPBD into national law. Certification of new buildings started in July 2007.
The three Decrees published by Official Journal regarding the transposition of the EPBD into national law were:
1) Decree 78/2006 creates and defines the operational rules for the System for Energy and Indoor Air Quality Certification of Buildings (SCE)11
2) Decree 79/2006 establishes the new revision of the Regulations for HVAC systems, including requirements for regular inspection of boilers and air-conditioners (RSECE)12
3) Decree 80/2006 establishes the new revision of the Thermal Regulations for Buildings (RCCTE)13
In Portugal, the implementation of the EPBD is the overall responsibility of the Ministry of the Economy together with the Ministry of Environment. The direct responsibility for the three regulations belongs to the Ministry of Public Works.
11
Ministério da Economia e da Inovação, 2006. Decreto-lei nº 78/2006, Sistema Nacional de Certificação Energética e da Qualidade do Ar Interior nos Edifícios, In: Diário da República – I Série A.
12
Ministério das Obras Públicas, Transportes e Comunicações, 2006. Decreto-lei nº 79/2006, Regulamento dos Sistemas Energéticos de Climatização em Edifícios, In: Diário da República – I Série A. 13
3.2.2.1 System for Energy and Indoor Air Quality Certification of Buildings (SCE)
The SCE aims to achieve two primary goals: to save energy, while ensuring conditions and acceptable indoor air quality.
There were different phases until the final implementation of the SCE in January 2009, when all the required buildings were included in the certification system: new buildings, major renovations, public buildings and all buildings when sold or rented. Firstly the certification was only required for all new residential and non-residential buildings with a floor area larger than 1000 m2 and requesting a construction permit after July 1, 2007. The second phase included all new buildings, regardless of their floor area, requesting a construction permit after July 1, 2008 (Country reports, 2008).
Building Regulations
The system operates in conjunction with two sets of building regulations applied to construction, the Regulations on Thermal Behaviour of Buildings (RCCTE) and the Regulations on HVAC Systems in Buildings (RSECE).
The implementation of these regulations is checked by qualified experts at several stages throughout a building’s lifetime.
The Energy Certificate
The Energy Certificate is the most visible aspect of the SCE. This document assigns an energy performance label to residential buildings and it may list measures for improving their energy performance.
Figure 3.4: Efficiency scale
Source: ADENE, Agência para a energia.
The energy certification allows future users to get information about the energy consumption potential for new buildings or deeply refurbished buildings, their actual consumption or measured for typical usage patterns from the criterion of energy costs during normal operation of the building integrating all the other important aspects to the characterization of the building. It also allows verifying the correct application of thermal regulation of the building and theirs energetic systems. In existing buildings, energy certification intended to provide information about the measures to improve performance with economical viability, which the owner can implement to reduce their energy costs and simultaneously improving the energy efficiency of the building. In January 2009 almost half of the new buildings had energetic class A. In the other hand, a third of existing buildings had energetic class C.
New Buildings Existing Buildings
Class A+ 14% Class A+ 0%
Class A 45% Class A 6%
Class B 28% Class B 29%
Class B- 12% Class B- 11%
Class C 32% Class D 13%
Class E 5%
Class F 1%
Class G 2%
Qualified Experts
Qualified experts are the only persons permitted to issue Certificates and carry out inspections. They have to be recognised architects or engineers with at least five years’ experience, on the basis of peer-analysis of their CVs carried out by elected boards by their professional associations. In addition, qualified experts have to attend recognized courses and pass a demanding examination that evaluates their knowledge about the certification system itself.
Energy Agency14 (ADENE) co-ordinates the training of qualified experts and is responsible for the Energy Certification module in all courses. A professional license, valid for 5 years, is issued to Qualified Experts, and it is subject to renewal pending proof of continued training and lack of malpractice. (Energy Policy for Europe, CEU)
3.2.2.2 Regulations on HVAC Systems in Buildings (RSECE)
RSECE demands to introduce measure of rationalization, limiting the maximum potency of HVAC systems to install in buildings, to mainly avoid its oversize as markets practice shows to be common, contributing thereby for its energy efficiency.
The current regulation establishes;
1) The conditions to follow in the design of new HVAC, such as:
- Requirements for thermal comfort and air quality inside buildings, and the minimum requirements for renovation and treatment of the air should be insured with energy efficiency;
- The conception, installation and the conditions of maintenance of the HVAC should obey the requirements to guarantee quality and safety meanwhile his normal operation;
- Rational use of energy and application of appropriated technology for all energetic systems in the building, following an environmental sustainability;
2) The maximum limits of energy consumption in the existing non-residential buildings;
3) The maximum limits of energy consumption for all the building and, in particular, for HVAC and power limitation in HVAC;
14
4) The maintenance conditions for HVAC, including requirements to assume the responsibility for it;
5) The monitoring and auditing conditions of building operation, related to energy consumption and air quality;
6) The training of qualified experts for installation and maintenance of HVAC.
Requirements for existing non-residential buildings larger than 1000 m2
If the primary energy consumption of an existing building, based on fuel bills and covering all types of energy usage exceeds a certain level fixed by the HVAC regulations, an energy efficiency plan have to be prepared and all measures with payback shorter than 8 years have to be implemented over a three year period. This threshold level that triggers an energy efficiency plan should be regularly reduced over the years, to include an increasing number of buildings.
This requirement does not apply to smaller non-residential buildings or to any residential building.
3.2.2.3 Regulations on Thermal Behaviour of Buildings (RCCTE)
The current regulations lay down rules to be followed in the design of all residential and non-residential buildings without centralized HVAC systems, where the requirements for thermal comfort, whether heating or cooling, and ventilation to ensure air quality inside buildings, as well as the needs for hot water, could be reached without excessive use of energy. Also, minimize pathologic situations with potential negative impacts of the durability in the elements of construction and in the air quality.
Requirements for new buildings and major renovations
The type and level of requirements depend on the type of building (dwellings, office buildings, school, etc.) and cover:
1) Maximum Heating and Cooling needs per m2 of floor area (residential and small non-residential buildings only);
3) Minimum shading requirements for all windows; 4) Minimum requirements for thermal bridges;
5) Maximum consumption for production of domestic hot water, including mandatory installation of collectors for solar hot water (all residential buildings as well as large non-residential buildings with significant hot water use);
6) Maximum primary energy consumption per m2 of floor area;
7) Minimum efficiency and quality requirements for heating and cooling systems components (non-residential buildings).
Periodic Certification
The periodic certificates are based on calculated energy ratings, and have to be periodically renewed once every 6 years. Indoor Air quality certificates have to be renewed every two or three years, depending on building typology.
3.2.3 Regional Level
If in a continental region the energy is an important strategic factor for its development, in an island as Madeira, the dependency of the system and the weak economic base aggravate the situation making energy a key element of sustainability at all levels. Actually, the alternative energies to oil like nuclear energy, coal and natural gas are not equated in an island with such small dimension. Thus, the fact of big quantities of alternative energies and big energy networks are not accessible to isolated islands, it becomes even more vulnerable to oil price fluctuation, beyond the addition costs of maritime transportation and to the reduced scale of market.
The isolated islands, usually, constitute an exceptional case regarding the sustainable development, with very special energy characteristics. Mostly of isolated islands have a common profile with their own characteristics, advantageous or penalizing, which have to be taken very carefully decisions about energy issues.
4
METHODOLOGY
4.1 High Performance Building
The built environment is one clear example of the impact of human activity on natural environmental and on the quality of life.
Building impact on the environment can be significantly reduced. The industry’s growing sustainability ethic is based on the principles of resources efficiency, health, and productivity (Vilnius Technical University, 2010).
This chapter discusses the characteristics of a high performance building by taking a review at those elements that make a building efficient.
4.1.1 External characteristics
4.1.1.1 Climate and Location
High Performance Building starts with a thorough examination of the Climate and the Location. Climates vary with the earth’s position in relation to the sun and with the latitude and the longitude. The characteristics of a climate include the amount of sunlight, humidity and precipitation, and air temperature. Local temperatures vary with the time of day and season of the year (Binggeli, 2010).
The geographic location of the buildings has to be noted, together with the meteorological data for that location (Doty, 2009). Meteorological data can be obtained for any location in the world from Meteonorm1 dataset. The primary data are monthly means of irradiance (direct and diffuse solar, longwave), temperature, relative humidity, precipitation, luminance, wind speed and direction, and sunshine duration. This data will be very useful in analyzing the need for energy for heating or cooling the buildings.
A convenient indicator of the heating requirement in a given climate is the number of
heating degree days (HDD), which is defined as the daily average air temperature departure below some reference temperature for each day when the average temperature below the reference temperature, and summed over all such days. As an
1
average, the reference temperature is 18°C, for conventional houses no heating is required above this temperature. In principle, with lower reference temperature better-insulated buildings should be used. The HDD is a useful indicator of climatically-related differences in the potential heating requirements.
Similarly, the potential cooling requirements in local climate condition is given by the number of cooling degree days (CDD), defined as the daily average air temperature departure above some reference temperature for each day when the average temperature is above the reference temperature, and summed over all such days. The reference temperature for CDD should be the outdoor temperature at which internal heat gains maintain the indoor temperature at the desired temperature for comfort. This depends on the magnitude of the internal heat gains, the desired comfort temperature, and whether or not ventilation with outdoor air is permitted. The CDD reference temperature is 18°C (Harvey, 2006).
Afterwards, the envelope characteristics of the buildings are established based on the information collected before (Morrison, 2001).
The areas classified as I1 correspond to locations with less need for heating in winter, whereas I3 zones have higher needs. Likewise, in summer, the areas V3 have greater cooling needs of the regions V1.
Figure 4.2: Summer and winter climate zones in Europe Source: Grolier online passport
4.1.1.2 Building shape, form and orientation
Building shape, form and orientation are early design decisions that can have impacts on the energy efficiency and quality of the space. These decisions relate closely to heating and cooling loads, daylighting and the opportunities for passive ventilation, passive solar heating and cooling, and for active solar energy systems. Building shape refers mainly to the relative length of the overall dimensions (height, width, depth), building form refers to small-scale variations in the shape of a building, and building orientation refers to the direction that the longest horizontal dimension faces. Building shape, form and orientation will be more important the smaller the building and for the buildings with a lower-performance envelope. In large buildings, internal heat sources (people, lighting, equipment) will dominate envelope heat gains, while in highly insulated buildings with high-performance windows, shape and orientation will have only a minor impact on net winter heating requirements, particularly compared with the impact of high levels of insulation or of high-performance windows themselves. Nevertheless, the choice of building shape, form and orientation is one more strategy in the quest to minimize building energy requirements (Harvey, 2006).
Figure 4.3: Illustration of strategic passive designed building Source: inhabitat.com (04/08/2010)
Daylighting
The orientation of the building can take advantage from the natural light or daylight for illumination. Beyond of free light, natural lighting has been shown to provide great physical and psychological benefits to the building occupants. Developing an effective daylighting strategy can be a complex undertaking due to the trade-offs that occur between admitting light and cooling/heating the building. The cost of windows, lights and other features that function to transmit light, versus conventional construction where daylighting is not much of an issue, have to also be factored in. (Kibert, 2008) Advanced window technology make it possible to increase window area and hence daylighting opportunities without increasing heat loads in winter for most window orientation and with minimal impact on cooling loads in summer. However large or small the benefits of daylighting may be, there seems to be no disagreement that daylighting is strongly desired by people (Harvey, 2006).
Picture 4.1: Daylighting the New York Times Headquarters Building Source: http://windows.lbl.gov/ (17/04/2010)
As an efficiency measure, daylighting is most effective during bright sunny afternoons when it can supplant the need for electric lighting entirely. Because an electric utility must provide enough generation capacity to serve the highest demand predicted for its service territory, daylighting has the potential not only to reduce the building’s overall energy consumption but also to lower the peak demand.
Active solar energy
Estimations suggest that if the sunlight that reaches the earth’s surface in one day were converted into useful energy forms, it would satisfy the energy needs of the world for more than 50 years. The amount of sunlight falling on a building typically has enough energy to keep it comfortable throughout the year. Solar energy offers an alternative with fewer air-polluting emissions and no danger of harmful radioactivity. Despite the availability of free from the sun, the cost of solar-energy systems has not been competitive with cheaper conventional-fuel systems (Bingelli, 2010).
Active solar energy technologies reduce a building’s fossil fuel energy requirements and associated fuel costs. Energy from active solar sources has two major applications or uses for homes and buildings. One is as a source of electricity, and two is as a source of heat for household hot water and space heating.
Solar energy is available in photovoltaic (PV) cells which convert sunlight directly into electrical energy and thermal energy which is used for space heating, domestic hot water, power generation, and the heating of industrial processes. Simple collectors, usually place on the roof of a house or building, absorb the sun’s energy and then transfer the heat to a media that moves it to points of usage. In many climates, a solar heating system can provide a high percentage of domestic hot water energy (Reyes, 2007).
Picture 4.2: Photovoltaic cell
Source: gmaganize.com.au (05/08/2010)
two-tank systems, the solar water heater preheats water before it enters the conventional water heater. In one-tank systems, the back-up heater is combined with the solar storage in one tank.
Picture 4.3: Solar panel Source: a24.pt (04/08/2010)
4.1.2 Construction characteristics
4.1.2.1 Building Envelope
The building envelope is the shell of the building performing the barrier to the loss of interior heat or to the penetration of unwanted outside heat into the building.
The earliest shelters provided only a protection from rain and were warmed by a fire and enclosed by one or more walls. Today, people expect a lot from the buildings, beginning with the necessities for supporting human life. As buildings become more complex, people expect less protection from clothing and more from shelters. It’s also expected the control of surfaces and objects temperature for the thermal comfort (Binggeli, 2010).
outside, contributing to a higher-quality and more comfortable indoor environment (Harvey, 2006).
The effectiveness of the thermal envelope depends on:
- Insulation levels in the walls, ceiling, and basement; - Resistance to moisture migration;
- The thermal and optical properties of windows and doors;
- The rate of exchange of inside air with outside air through infiltration and exfiltration;
- The presence of shared walls with other buildings.
A better thermal envelope reduces the amount of heat that needs to be supplied by the heating system in winter, or the amount of cooling that is needed in summer. The larger the building or the more compact the building, the less important the thermal envelope for heat gain and loss, but also the smaller the opportunity for cooling through natural ventilation.
4.1.2.2 Process of heat transfer2
The process of heat transfer is important to understand the importance of the building envelope. Heat can be transferred across the building through molecular conduction, convective mixing, passage of air through leaks in the envelope and through radiative exchange.
Conduction involves transferring molecular kinetic energy (heat) to nearby molecules through collisions, while convection involves the movement of air parcels from one place to the next either as turbulent eddies, airflow or a combination of the two. Convection can occur in the air on either side of wall or window, in cavities inside hollow-core walls or concrete blocks, and in air gap inside glazed windows. The exchange of air occurs through unintentional infiltration of outside air and exfiltration of inside air, as well as through deliberate air exchange through the ventilation system in order to provide fresh air.
2
Radiative transfer is the phenomenon of energy transfer in the form of electromagnetic radiation. All the objects above -273,15°C emit electromagnetic radiation. The warmer the object, the shorter wavelengths of the radiation that it emits. The radiation emitted by the sun (solar radiation) is divided into ultraviolet, visible and near infrared radiation. When an object absorbs radiation, it gains energy and warms up. Conversely, when an object emits infrared radiation in loses energy, so it cools.
The heat transfer properties of windows, doors and insulation are rated using three different parameters:
- U-value (W/m2/K) is the thermal conductivity (W/m/K) divided by the thickness of the material, and is equal to the rate of heat flow (joules per second, or watts) per unit area and per degree of inside-to-outside temperature difference. It is referred to as a heat transfer coefficient. Overall heat transfer coefficient, describes how well a building element conducts heat. It measures the rate of the heat transfer through a building element over a given area, under standardized conditions. A small U-value implies less heat flow for a given temperature difference. U is the inverse o R (thermal resistance).
- RSI-Value (W/m2/K)-1 is the resistance to heat flow, numerical equal to 1/U when U is expressed in metric units. A larger RSI-values implies less heat flow for a given temperature difference. As RSI is in metric units by definition, RSI-values will be stated without units.
- R-Value (Btu/ft2/hr/F°)-1 is the resistance to heat flow, numerically equal to 1/U when U is expressed in British units. As the R-value is in British units by definition, R-values will be stated without units. To convert from RSI-values to R-values, multiply by 5,678.
4.1.2.3 Insulation
The primary purpose of thermal insulation is to reduce conductive heat flow through the building envelope, thereby lowering heating and cooling costs while minimizing the potential of condensation on or within building components (O’Brien, 2009).
