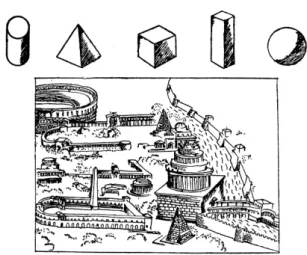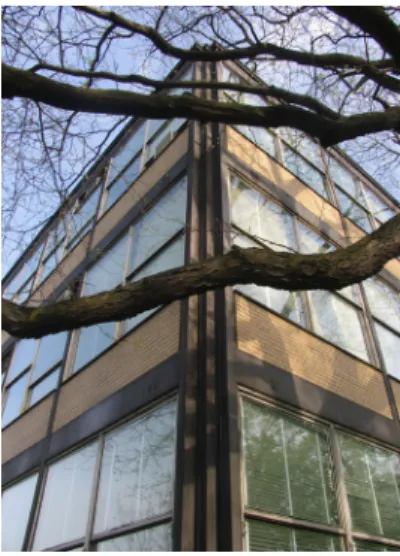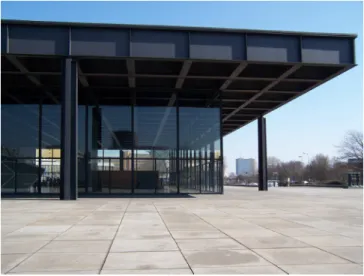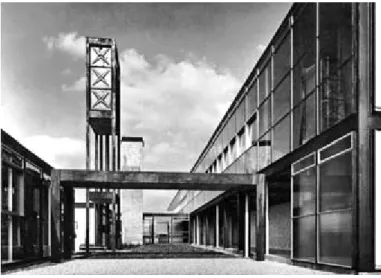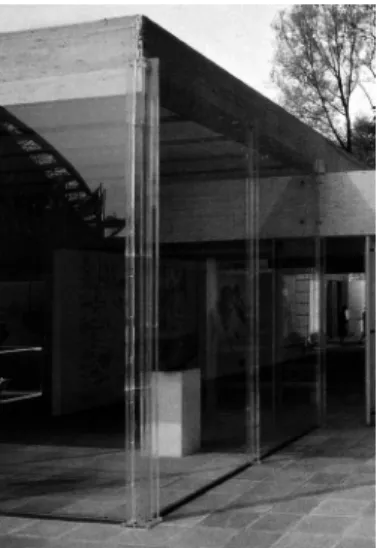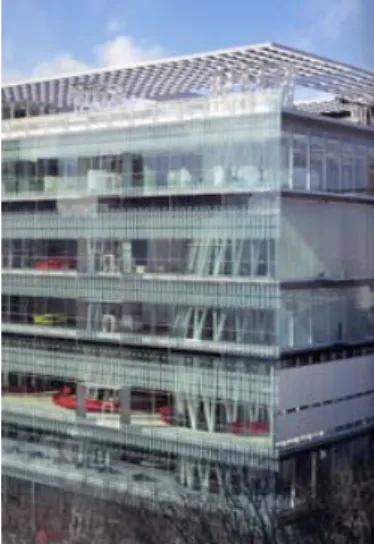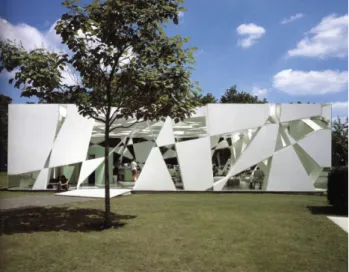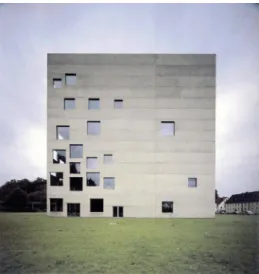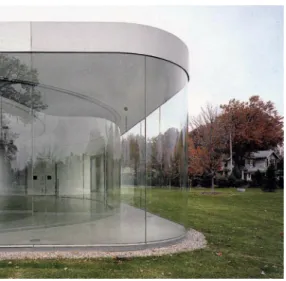NOTES ON THE POTENCY OF
ARCHITECTURE
1JOSEFINA GONZÁLEZ CUBERO
AND NOEMÍ VICENTE MARTÍN
Rather than aiming to be a structured study, this article offers a compendium of notes as food for thought on the extent to which architecture’s ‘potency’ is inde-pendent from the material building of walls.
Since the modern age, ‘potency’ has been an attribute associated with the no-tion of beauty sought by certain architects, that is, a value underlying the aspi-rations of certain architects during that period. Potency is understood as clear and resounding, geometrically dominant, and prevailing over its surroundings. This attribute has carried down to the present as an end in and of itself in works that continued in the tradition of modernist architectural conception and that purport to define contemporary architectural design. However, there are several factors in the present that have varied and prevented ideas of the past from being carbon copied. These factors have to do with the form’s material and therefore with the appearance and spatial perception of architecture.
First of all, as stated by Enrico Tedeschi, architecture’s form is understood “as an
objective fact, regardless of what its value as an expression or symbol may be”2. Art
theorists understood the issue of form as purely visual and Gestalt psychology attempted to systematise the principles of visual perception, including the law of pregnancy (prägnanz), also known as the principle of grouping or the law of good form.
This fundamental law of pragnanz asserts human beings’ tendency to be selecti-ve and perceiselecti-ve the simplest or most homogeneous configuration possible, that is, what is most regular, uniform, symmetrical, orderly, stable or balanced, un-derstandable and memorisable. In other words, the tendency is towards the best
gestalt. When referring to the degree in which it is perceived quickly with the
human eye, a configuration can be ‘pregnant’ due to its form, size, colour, direc-tionality, movement, texture, and so forth.
Neuropsychologist D. O. Hebb relates perception to learning and asserts that
gestalt is a learned experience that is not innate, but is a product of education
and the individual’s experience. In this sense, the perception of form undergoes a subsequent process of interpretation and recognition by the individual who then once again feeds into the generation of this perception through works in any given culture. All of this is a propos to indicate certain characteristics en-compassed by the term ‘potency’ although I cannot go into further detail on the-se issues given the length of this article, becauthe-se one needs to take into account the cultural tradition in which they are set (Max Wertheimer, Kurt Koffka, Wol-fgang Köhler, Rudolf Arnheim).
To speak of “potency” in architecture is to make reference to the specific aspects of its configuration or form, as it is or as it is perceived. Yet different meanings related to time and culture are assigned to the adjective ‘potent’. Some are ex-plained below.
The elementary geometry of forms and pure volumes has been present
NOTES ON THE POTENCY OF ARCHITECTURE
hout the history of architecture. But it is as of revolutionary neoclassicism that they consciously seek beauty as an ideal, i.e. clean-cut architecture devoid of any cluttered ornamentation, delineated by the light and shadows and able to move people. In the purest tradition of French exponents of the enlightenment, Le Corbusier declared:
“Architecture is the masterly, correct and magnificent play of masses brought
toge-ther in light. Our eyes are made to see forms in light; light and shade reveal these forms; cubes, cones, spheres, cylinders or pyramids are the great primary forms which light reveals to advantage; the image of these is distinct and tangible within us and without ambiguity. It is for that reason that these are beautiful forms, the most beautiful”3.
3 “Three reminders to architects, I. Volume”, Le Corbusier, Towards a New Architecture (Vers une
architecture, 1923), Dover Publications, New York 1986, p. 29.
Figure 1. Le Corbusier. “The lesson of Rome”.
In Le Corbusier, Towards a New Architecture (Vers une architecture, 1923), Dover Publications, New York 1986.
For Le Corbusier, as it was for his revolutionary predecessors, pure forms are architecture’s basis and essence, meaning they are also its perfection and beauty. This implies that geometrical clarity, concentration and unity of form have been understood as qualities inherent to beauty in architecture, since they are the forms that are perceived unambiguously under light.
But how can one speak of powerful architecture only because pure volumes are used? Obviously, the use of geometry does not suffice by itself. As has been mentioned, over history, countless buildings can be found for which it would be odd to apply this designation. We understand that there needs to be a certain amount of formal abstraction, including a stark lack of embellishment and lack of references to scale.
When analysing masters of modernity, Paul Rudolph sets beauty and potency on an equivalent level and considers that both are attained thanks to architects’ selective attitude regarding what architecture needs to solve:
Figure 2. Ludwig Mies van der Rohe. Alumni Memorial Hall (1945-46), IIT, Chicago. Photography Carlos Labarta.
“One even addresses oneself to certain problems in one building and others in the
next. All problems can never be solved, indeed it is a characteristic of the 20th century
that architects are highly selective in determining which problems they want to solve. Mies, for instance, makes wonderful buildings only because he ignores many aspects of a building. If he solved more problems his buildings would be far less potent”4.
The selectivity that Mies van der Rohe developed over his German period gave way to geometry in its pure form in his American period. Yet at the same time as the unity of prisms was consolidated, right angles were on their way to being utterly diffused. In the Alumni Memorial Hall (1945) at Chicago’s IIT, corners are multiple, blurred into a host of parallel edges perceived through the use of a compound, grooved pillar.
4 Paul Rudolph, Perspecta 7, The Yale Architectural Journal, New Haven 1961, p. 51. Figure 3. Ludwig Mies van der Rohe. New National Gallery (1962-68), Berlin. Photography Pedro I. Ramos.
Another offshoot of this same approach to volume can be perceived when cor-ners are left without being formally defined in the construction. Pillars are shi-fted in from the corners and find their place along the volume’s sides. This oc-curs in the Farnsworth House (1945-51) in Plano and in Berlin’s New National Gallery (1962-68). This is how Mies builds a virtual volume made of prevailing horizontal planes. In other words, he dismantles boxes to highlight planes. Po-tency, then, is no longer to be found in the unitary volume, but rather in the visual weight attached to the horizontal plane based on its position relative to the pillars.
According to Reyner Banham, it is paradoxical that the first building to be ter-med “New Brutalist”, the Hunstanton Secondary School (1949-54) by Alison and Peter Smithson, was inspired by the Mies’ Illinois Institute of Technology and not the béton brut works by Le Corbusier, the author he cited at the be-ginning of his article “The New Brutalism”. Published in 1955, rather than de-monstrating Hunstanton’s actual links with this new aesthetic, it aims to justify evolution towards the organic in the Smithsons’ career. In his article, Banham establishes the school’s qualities:
“1, Formal legibility of plan; 2, Clear exhibition of structure, and 3, valuation of
materials for their inherent qualities ‘as found’ “5.
After analysing the Smithson’s design for the University of Sheffield Extension competition, Banham includes Hunstanton’s first quality, “formal legibility of
plan”, in a broader quality at the end of the article, “memorability as an image”.
He concludes that Mies’ geometry is not an integral part of New Brutalist archi-tecture but merely a device for realizing images, just as topology is a device for The University of Sheffield.
While Le Corbusier’s Jaoul houses were a benchmark of New Brutalism due to their materials’ earnest, potent manifestation, Banham was determined at all
costs to make Hunstaton’s removed, technological school the example of New Brutalist orthodoxy.
This is why a conscious effort was made to avoid making reference to buildings with robust techtonics and manifest expressions of resistance to gravity. Their very material constitution affords them the solidness and consistence that cha-racterise potency in the sense of mass. When we turn to other buildings whose material consistency is more succinct and which rely more heavily on technolo-gy, we attempt to see how the buildings that assert themselves in their indoor-outdoor relationship, often through transparency clearly inspired by Mies van der Rohe’s architecture, also reflect a quest for qualities to express their potency. A decade later, following in Mies’s footsteps, Sverre Fehn built the Norwegian pavilion (1958) at the Brussels International Exhibition. The square main vo-lume leaves the cross-shaped pillar at the corner, but a step is taken in another direction by the choice of material. The pillars and walls become transparent
NOTES ON THE POTENCY OF ARCHITECTURE
Figure 4. Alison and Peter Smithson. Hunstanton Secondary School (1949-54), Norfolk. In Reyner Banham. The New Brutalism: Ethic or Aesthetic?. Reynold, New York 1966.
thanks to the use of Plexiglas, and the indoor space is visually extended out to the wall along the premises’ outer perimeter encompassing the building’s ethe-riality. The large roof is not supported in the same way as in the Berlin National Gallery’s cross-shaped pillar-caryatids, but instead seems to levitate over phan-tasmagorical pillars that are also cross-shaped. Of course, the roof does indeed rest on nearby beams extending out on three sides up to the wall around the perimeter. Because it seems weightless, the roof’s potency is therefore not gra-vitational.
Fehn also addressed the dissipation of material on the corners in the architecture of the walls. The main pavilion of the Bøler Centre (1962-72) in Oslo vertica-lly scratches the corner out from the walls and uses glass to enclose the portion where the wall is interrupted. Two materials are therefore used for the walls, but the edge lines are maintained, unlike neo-plasticism.
The previously mentioned works espouse the volume’s integrity yet also challen-Figure 5. Sverre Fehn. Nordic Pavilion (1958), Brussels Expo.
ge it to the extent that they do not always provide clear legibility of the edges. Both in permeable architecture and wall-based architecture, the lack of corners, due to the indoor-outdoor relationship generated by partial or total transparen-cy, achieves flowing space that is not attributable to the undifferentiated spatial continuity used by some architects of the modernist movement.
As stated back in time by Fehn, what we currently see is both continuity with modernism insofar as the adoption of an elemental volume is concerned, and rupture because this elemental volume is subverted. The subversion arises when space is modified by changing the volume’s material and treatment.
The quest for the specific as opposed to what is universal has led many architects to criticise modernism. Certain others consider that the abstraction, geometry, and the aesthetics of machines and technical reproducibility that were defended need not be rejected all together in a single package. Currently, just as others have done in the past, certain architects such as Toyo Ito and Kazuyo Sejima de-Figure 6. Sverre Fehn. Bøler Community Center (1962-72), Oslo.
Photography Iván Rincón.
fend both of these stances partially.
Ito declares himself an heir of modern architecture and sustains that good archi-tecture is both simple and abstract. Yet he disagrees that this can be generalised because one has to seek specific, unique solutions for each given location, what he terms “creating places”.
To configure the specific, the Sendai Mediatheque’s (1994-2001) prism-shaped glass enveloping accommodates an expressive structure ambling within it. Be-cause the structure yields at the corners of the prism-shaped volume, or at least near them, the glass is what delineates the perimeter. The transparent glass of the boulevard façade becomes opaque on the other façades, leading to the disa-ggregation of the volume, and is only grouped together by the presence of each of the floor structures intercepting the continuity of the vertical edges. In order to provide continuity along the boulevard, the architect uses a second screen of transparent glass.
Figure 7. Toyo Ito. Mediatheque (1994-2001), Sendai. In GA Architect 17, ADAD Edita, Tokyo 2001.
While in other buildings, the structural system, be it abstract or figurative, pro-vides support for both the building and its enclosure, here the prism-shaped glass volume is wrapped in a structural amalgam that seemingly aims to break with the resounding clarity. London’s Serpentine Gallery (2002) and Tokyo’s TOD’s store (2004) stand as good examples. While the mediatheque uses the floor structures to rhythmically cut the edges in the latter two examples, the exterior façades lack both relief and depth. There the architect highlights the edges through the unitary glass volume’s geometry, and blurs them through the graphic pattern that the structure acquires. In the Serpentine Gallery, he uses geometrical decomposition while in the TOD’s store he does so with the nearby zelkova trees. Despite the dialectics defining the structural enveloping, Ito says Figure 8. Toyo Ito. Serpentine Gallery (2002), London.
In EL Croquis Nº 123, 2001-2005, Madrid 2006.
regarding the store “we gave the building a potent, unique presence”6.
SAANA’s formal delvings are similar. The work of its female member, Kazu-yo Sejima, heir to Ito’s teachings, continues to move prevailingly in the sphere of a play on elemental bodies oscillating between the walls’ techtonics and the glass enclosures. Examples to be cited are the cube-shaped Zollverein School (2005) in Essen and the great cylindrical 21st Century Contemporary Art
mu-seum (1999-2004) in Kanazawa. A later work, the Glass Pavilion (2001-2006) at the Museum of Modern Art in Toledo, Ohio, moves from the circle on to a combined geometry including both straight lines and curves.
The space traditionally taken up by the mass of the walls in the architecture seems to have been emptied in the Museum’s Glass Pavilion, and a glass
dia-6 Toyo Ito. Conversaciones con estudiantes. Gustavo Gili, Barcelona 2005, p. 40.
Figure 9. SANAA: Kazuyo Sejima+Rryue Nishizawa. Zollverein School of Management and Design (2005), Essen.
phragm stands as the vestige of its outer boundaries. The roof seems to float as the edge is rounded off the corner, while the pillars are virtually made to di-sappear through propagation and a reduction in their cross measures. Ceiling and floor alike package together a space permeated by gleam. On the outdoors, the curved corners foster a gentle orthogonal transition from the roof’s peri-meter, and the viewer’s eyes are drawn to the volume’s skin making itself visible through the host of reflections from its surroundings. Here, potency comes not from the solidity of the walls or from the emblematic channelling of the load through the pillars. Nor does it come from the geometric rays of shadows, but rather from the terse rock or glass veil, as we can see in the Kanazawa Museum. The lack of relief on the enveloping of Ito and SAANA’s buildings make them monoliths. Their architecture, as has been indicated once and again by other au-thors, is diagrammatic and mass disappears, anchored in pure volumes with no bodily solidity. In other words, their architecture replaces the physical weight of Figure 10. SANAA: Kazuyo Sejima+Rryue Nishizawa. Glass Pavillion, Toledo Museum of Art (2001-06), Ohio.
In EL Croquis Nº 139, 2004-2008, Madrid 2008.
the walls with the terseness of the skin.
Potency as a quality in architecture has gradually filtered into the ideal of beauty to such an extent that it has even virtually come to replace it. As we have already indicated, Toyo Ito takes note of this concern to obtain potent presence from form, while Kazuyo Sejima establishes the qualities of the buildings of our time: “We live in a world of uncertainty, the world is moving towards a necessary
coexisten-ce of very different ideas, people and customs, and in this context, architecture cannot be inflexible. It has to be adaptable, uncertain, and dynamic. All in all, powerful ideas are also needed to be able to rebuild chaotic cities. Architects must work to pro-duce these two types of buildings: changing and potent”7.
While changing buildings do not seem to abound much in the specialised media nowadays, potent buildings certainly seem to proliferate. In principle, it is the potent buildings that prevail because they provide a resounding, unitary image reflected in their volumes’ photogenics and elaborate boundaries. But are all of these buildings actually potent? Clearly not. Direct experience with their archi-tecture is enough to tell that. Devoid in extremis of their physical materiality, in these buildings, potency seems to be conferred to the exterior while melting away completely in a diffuse space in the building’s interior.
Interestingly, modern sensibility has integrated the apprehension of space and depth by going beyond the gestalt concept of sheer visibility, and subsequently, so-called New Brutalism came to be characterised by “Memorability as an
ima-ge”. This contemporary dichotomy of space and image generates questions about
what currently underpins architecture, whether it is unity of form or unity of image? In short, does potency belong to the building itself as the object repre-sented, or is potency the result of a photographic selection of the building’s ex-terior and subsequent inex-teriorisation through photography?
The recognition attained of late by architecture photographers may owe to just
this, since part of the merit of making a given intention visible has been attri-buted to them. In other words, these photographers are able to make buildings speak, perhaps even beyond what their actual essence.
References
ARNHEIM, Rudolph, Art and Visual Perception: A Psychology of the Creative Eye, Berkeley-Los Angeles and London: University of California Press, 1974 (1954).
ARNUNCIO, Juan Carlos, Peso y levedad. Notas sobre la gravedad a partir del Danteum, Fundación Caja de Arquitectos, 2007.
BANHAM, Reyner, “The New Brutalism”, Architectural Review, London, December 1955. CORTÉS, Juan Antonio, Nueva Consistencia, Valladolid: Universidad de Valladolid, 2003. ITO, Toyo, Conversaciones con estudiantes, Barcelona: Gustavo Gili, 2005.
LE CORBUSIER, Towards a New Architecture (Vers une architecture, 1923), New York: Dover Publi-cations, 1986.
RUDOLPH, Paul, Perspecta 7: The Yale Architectural Journal, New Haven, 1961.
SCALVINI, Maria Luisa, SANDRI, Maria Grazia, L’immagine storiografica dell’architettura contemporanea
da Platz a Giedion. Roma: Officina, 1984.
SEJIMA, Kazuyo, ‘La casa es un refugio para la mente’ in El País, 15 de junio de 2002. TEDESCHI, Enrico, Teoría de la Arquitectura. Buenos Aires: Nueva Visión, 1976.
