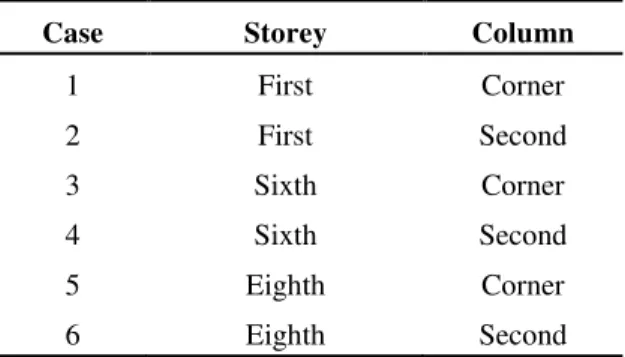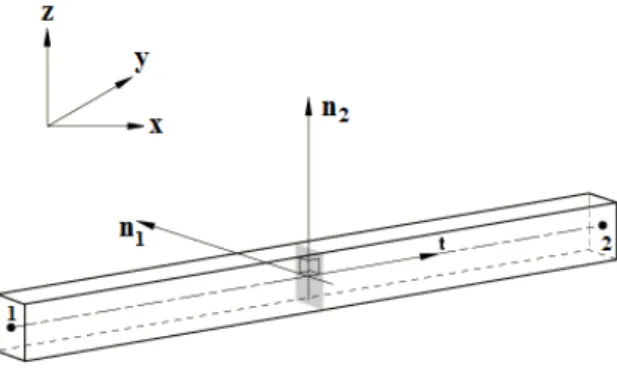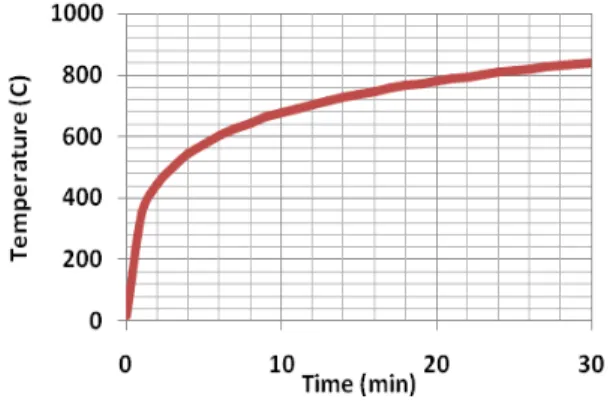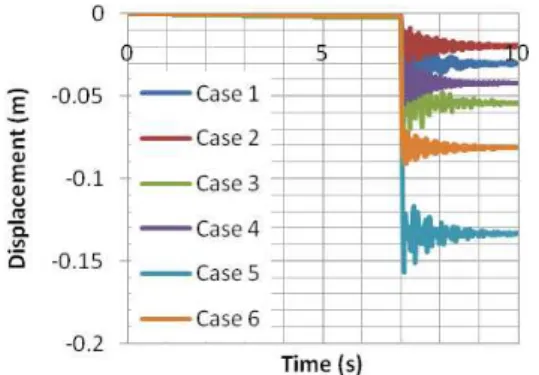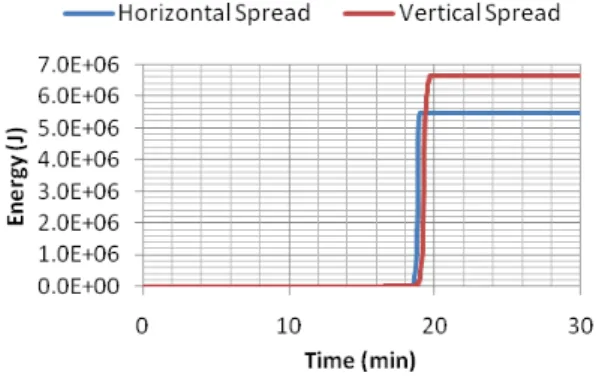ISSN: 2322-2093
Threat-Independent Column Removal and Fire-Induced Progressive
Collapse: Numerical Study and Comparison
Tavakoli, H.R.1* and Kiakojouri F.2
1
Assistant Professor, Department of Earthquake Engineering, Babol University of Technology, Babol, Iran
2
M.Sc. of Structural Engineering, Department of Structural Engineering, Islamic Azad University, Takestan Branch, Iran
Received: 17 Nov. 2013 Revised: 20 May 2014 Accepted: 31 Aug. 2014
ABSTRACT: Progressive collapse is defined as the spread of an initial failure from element to element, eventually resulting in the collapse of an entire structure or a disproportionately large part of it. The current progressive collapse analyses and design methods in guidelines and codes focus on the alternate load path method. This method is suitable especially in the case of blast-induced progressive collapse. In this paper, fire-induced and threat-independent progressive collapse potential is numerically investigated in steel moment resisting frames. Affecting parameters such as location of initial failure and number of floors are considered in this study. Two different mechanisms were observed in threat-independent and fire-induced progressive collapse: while in threat-independent column removal alternative load paths play major role, in fire-induced progressive collapse the weight of the structure above the failure region is the most important parameter.
Keywords: Alternative Load Path, Column Removal Analysis, Dynamic Nonlinear Analysis, Fire, Progressive Collapse,
INTRODUCTION
Progressive collapse is defined as the spread of an initial local failure from element to element, eventually resulting in the collapse of an entire structure or a disproportionately large part of it (ASCE, 2005). Progressive collapse first attracted the attention of researchers from the partial failure of Ronan Point; a 22-storey apartment at London, UK, in 1968. After the event of 9/11, more researchers have focused on the causes of progressive collapse, and concepts of progressive collapse and structural robustness have been reflected in new codes (GSA, 2003). The potential abnormal loads that can trigger progressive collapse are classified as: aircraft impact, design or
Corresponding author E-mail: tavakoli@nit.ac.ir
construction error, fire, gas explosions, accidental overload, hazardous materials, vehicular collision, and bomb explosions (NIST, 2007). Fire has been one of the most important threats to steel framed buildings. Following the events of 9/11, understanding the performance of multi-storey steel framed buildings under severe fire condition has assumed greater importance. Table 1 shows the major fire disaster that lead to partial or total collapse in steel buildings.
does not occur in the structure. Although the alternative load path method is a threat-independent methodology, this method in its current form is suitable for blast-induced progressive collapse analysis. The method is not appropriate for fire-induced or seismic progressive collapse (Tavakoli et al., 2012).
Most of the published progressive collapse analyses are based on an alternative load path method. In most of the published numerical studies of progressive collapse, commercial or open-source nonlinear FEA packages were used, such as Abaqus (Usmani et al., 2003; Fu. 2009; Tavakoli et al., 2013a), SAP2000 (Marjanishvili et al., 2004; Bae et al., 2008; Kim et al., 2010) and Opensees (Kim et al., 2009a; Kim et al., 2009b; Talaat et al., 2009).
As mentioned before, most of the published papers use threat-independent methodology, but in recent years more research has been focused on progressive collapse due to certain triggering events such as fire (Lange at al., 2012; Sun et al., 2012a; Sun et al., 2012b), blast (Zhang et al., 2008; Almusallam et al., 2010; Tavakoli et al., 2013a), impact (Horr et al., 2003; Nöldgen et al., 2012) and earthquake (Tavakoli et al., 2012; Parsaeifard et al., 2013).
Kim and Kim studied the progressive collapse capacity of 2D steel moment resisting frames using an alternate path method. Linear static and nonlinear dynamic analysis procedures were carried out for comparison. It was observed that
the results varied significantly depending on the variables, such as applied load and number of building floors (Kim et al., 2009a).
Fu (2009) investigated the structural behaviour of a building under the sudden loss of columns for different structural systems and different scenarios of column removal. It was observed that the dynamic response of the structure is mainly related to the affected loading area after the column failure and the amount of energy needed to be absorbed by the structure.
Some preliminary studies of the collapse mechanism of steel frames in fire scenarios were presented by Sun et al. According to the results, for unbraced frames a lower loading ratio and bigger beam section can give a higher failure temperature at which global structural collapse occurs. However, localized collapse of the frame with a higher loading ratio and smaller beam section can be generated more easily. The bracing is helpful towards preventing the frames from the collapse. The higher lateral stiffness of the frame can generate a smaller vertical displacement of the failed column at the restable position. However, the global failure temperature of the frame is not sensitive to the lateral stiffness of the frame (Sun et al., 2012a; Sun et al., 2012b).
In this paper, first using an alternate path method, the dynamic response of frames for different column removal scenarios was investigated, and then these frames were analysed in different fire scenarios. Numerical results and affecting parameters are compared and contrasted.
Table 1. Major fire disaster that lead to partial or total collapse (FEMA 403, 2002; NIST, 2007).
Damage Date
Number of Floors Location
Building Name
Partial 1986
15 Canada
Alexis Nihon Plaza
Total 2001
110 USA
WTC Tower 1
Total 2001
110 USA
WTC Tower 2
Partial 2001
9 USA
WTC 5
Partial 2001
47 USA
WTC 7
Partial 2005
32 Spain
NUMERICAL STUDY
Structural fire analysis is traditionally performed using static approaches. It is expensive and time-consuming to use full dynamic analysis to simulate a structural response under severe fire conditions. Since in this paper the collapse mechanisms and impacts of different structural members are considered, the dynamic effects cannot be neglected, and therefore the dynamic method was used for both column removal and fire analysis.
In this study, finite element analysis is performed using the general purpose finite element package Abaqus version 6.10. The explicit method solves dynamic response problems using explicit direct integration. In an implicit dynamic analysis the integration operator matrix must be inverted, and a set of nonlinear equilibrium equations must be solved at each time increment. In an explicit dynamic analysis displacements are calculated in terms of quantities that are known at the beginning of an increment; therefore, the global mass and stiffness matrices need not be formed, and thus each increment is inexpensive in comparison to the increments in an implicit method. Therefore the explicit approach is more efficient than the implicit method for solving extremely short-term events such as blast and impact (Simulia, 2010).
Analytical Model
The model structure is a 2D five and ten-storey steel moment-resisting frame, the floor height is 3.2 m, and the span length is 5 m. This steel moment frame is designed to resist both gravity and lateral loads according to Iranian building codes. More input data can be found in Tavakoli et al. (2013a). Column removal cases are shown in Table 2 and Table 3.
In this paper, the beam element in the Abaqus element library was used to model all beams and columns. The selection of this type of element is based on the fact that this study considers the global
response of the frame, and for this purpose beam theory is sufficient. All beam elements in Abaqus are beam-column elements, which mean they allow axial, bending, and torsional deformation. The orientation of a beam cross-section is defined as a local, right-handed axis system (t, n1, n2), where t is the tangent to the axis of the element, positive in the direction from the first to the second node of the element. Values n1 and n2 are basis vectors that define the local directions of the cross-section (Simulia, 2010) (Figure 1). The beam properties are included by defining the cross-section from the predefined cross-section library. At each increment of the analysis the stress over the cross-section of beam elements is numerically integrated to define the beams’ response (Simulia, 2010). During analysis the time step was automatically estimated by Abaqus.
The influence of mesh size has been studied and is sufficiently acceptable to ensure the accuracy of the model structure. The analyses were conducted with 5% mass proportional damping, which is common for the analysis of structures under extreme dynamic loads.
Table 2. Column removal cases in 5-storey frame.
Case Storey Column
1 First Corner
2 First Second
3 Third Corner
4 Third Second
Table 3. Column removal Cases in 10-storey frame.
Case Storey Column
1 First Corner
2 First Second
3 Sixth Corner
4 Sixth Second
5 Eighth Corner
Fig. 1. Beam element in Abaqus library (Simulia, 2010).
Material Property
The adopted material properties were:
Young’s modulus, E=210 GPa, Poisson coefficient, ʋ=0.3, and density ρ=7850
kg/m3. The static yield stress was fy=240 MPa. The plastic property is shown in Figure 2. Abaqus provides the classical metal plasticity; the elastic part is defined
by Young’s modulus and Poisson’s ratio.
The plastic part is defined as the true stress and logarithmic strain. During the analysis, Abaqus calculates values of yield stress from the current values of plastic strain. The stress-strain behaviour of steel was approximated with a series of straight lines joining the given data points to simulate the actual behaviour of the material. For this purpose, any number of points can be used. In this study a bilinear model were used. The material will behave as a linear elastic material up to the yield stress of the material: after this stage, it goes into the strain hardening stage until reaching the ultimate stress (Simulia, 2010).
Fig. 2. Yield stress versus plastic strain.
The strength of all engineering materials reduces as their temperature increases. The poor performance of structural steel in fire has long been attributed to a loss of strength and stiffness due to high thermal loads. In this study, the temperature dependencies of these properties have been adopted from Eurocode 3, and are shown in Figures 3 and 4 (Eurocode 3, 2005).
Thermal conductivity is the measure of how rapidly the given material will conduct heat: for steel, thermal conductivity is a function of temperature. The Eurocode suggests the linear approximation for thermal conductivity of structural steel, as shown in Figure 5 (Eurocode, 2005).
Fig. 3. Module of elasticity versus temperature.
Fig. 4. Yield stress versus temperature.
Column Removal Analysis
For dynamic column removal, the load DL+0.25LL was uniformly applied as vertical gravity load on the entire span of frames (GSA, 2003). Tables 2 and 3 show the column removal cases for five and ten-storey buildings, respectively.
Using the alternate path method, time-history of vertical displacement of column removal point is calculated. For this purpose, the reaction forces acting on a column are determined before its removal. Then, the column is removed and replaced by concentrated loads equivalent to its forces as shown in Figure 6. More details can be found in Tavakoli et al. (2013b). In this study, the loads increased linearly for five seconds until they reached their full amounts, were kept unchanged for two seconds, and the concentrated forces were rapidly removed at seven seconds to simulate column failure (Kim et al., 2009a).
Fig. 6. Loading for dynamic column removal.
Structural Fire Analysis
Although a standard furnace test does not assess the exact structural response in fire conditions, this method is exact enough for the overall response assessment considered in this paper. The standard fire resistance test is more common than real fire, and is performed using a time-temperature curve. This curve is defined by the following equation:
) 1 8 ( 10
log 345
20
t
T (1)
where T: is temperature in degree centigrade and t is elapsed time in minutes (Figure 7).
Fig. 7. Temperature versus time.
Two scenarios are considered for each frame: either the vertical spread of fire or horizontal spread. Figures 8 and 9 show these scenarios, respectively. For structural fire analysis, the temperature of the exposed members is increased until the structure starts to collapse.
Assumptions and Simplifications
The investigation of only 2D structures for cases like progressive collapse is not fully representative for the actual response of a structure; however, such an approach is quite common. More information about 3D effects is presented in Qian et al. (2012).
measures were taken, the frames are protected to some extent.
In this study, time-dependent prescribed temperatures are applied to selected members. In this simplified approach the heat transfer between surroundings and the model external surfaces is not analysed, and only heat transfer inside the model is considered.
Moreover it should be noted that in a real structure, with the progression of collapse, the fire can affect other parts of the structure; however, this effect is not considered in this study.
Because the overall response and differentiation in the collapse mechanism of structures due to different triggering events are major areas of focus for this paper, these mentioned effects are intentionally neglected or simplified.
Fig. 8. Horizontal spread of fire.
Fig. 9. Vertical spread of fire.
RESULTS AND DISCUSSION
Column Removal Analysis
In a five-storey frame, case 1, when the corner column in the first storey was suddenly removed, the node on the top of
the removed column vibrated and reached a peak vertical displacement of 98 mm. In case 2, when the second column in the first storey was suddenly removed, the node on the top of the removed column vibrated and reached a peak vertical displacement of 59 mm. From the comparison of case 1 and case 2, it can be seen that the building is more vulnerable to the removal of corner columns. The time history of column removal-point vertical displacement for two mentioned cases is shown in Figure 10.
Fig. 10. Vertical displacements of column removal point in 5-storey frame.
It was also observed that as the number of floors increases, the displacement of the column removal point decreases, because more structural members participate in resisting collapse and more load path is therefore available. In a ten-storey structure, for case 1, when the corner column in the first storey was suddenly removed, the node on the top of the removed column vibrated and reached a peak vertical displacement of 47 mm. In case 2, when the second column in the first storey was suddenly removed, the node on the top of the removed column vibrated and reached a peak vertical displacement of 32 mm. It can be concluded that the progressive collapse potential decreased as the number of floors increased. The findings obtained are consistent with the findings presented in Kim et al. (2009a). The time history of column removal-point vertical displacement for a ten-storey frame is shown in Figure 11.
Fig. 11. Vertical displacements of column removal point in 10-storey frame.
Structural Fire Analysis
If fire spreads over the entire cross-section of a structure, no alternative load path is available and so the upper part of the structure starts to fall. The collision between the upper and lower parts of the frame causes a large impact load. The result of this scenario mainly depends on the size of the upper part. If the potential gravitational energy released during a fall exceeds the strain energy stored in the structure, progressive collapse occurs (Starossek, 2009). On the other hand, in
the vertical fire spread, alternative load paths are available to some extent, and the effects of the redistribution of forces cannot be ignored. In this scenario, both the alternative load path and impact loads can determine if failure leads to progressive collapse or remains local. More information about the typology of progressive collapse is presented by Starossek (2009).
Numerical studies show that if a falling part is small, impact forces can be absorbed by the structure and total collapse does not occur. While the horizontal spread of fire leads to a larger impact load, this load can be absorbed by the structure and none of the considered cases leads to progressive collapse in a five-storey frame. Figure 12 shows a comparison of kinetic energy during collapse of a five-storey building for different scenarios of fire. As shown in Figure 13, the failure of an entire storey did not lead to progressive collapse.
Fig. 12. Time-history of kinetic energy in 5-storey frame.
In a ten-storey frame, the size of the structure above the failure area is larger, and therefore a larger impact load is expected. The time history of kinetic energy in a ten-storey frame was shown in Figure 14, as representative of impact loads. Figures 15 and 16 show the time history of plastic dissipation energy in five-storey and ten-storey frames, respectively.
Fig. 14. Time-history of kinetic energy in 10-storey frame.
Fig. 15. Time-history of plastic dissipation energy in 5-storey frame.
Fig. 16. Time-history of plastic dissipation energy in 10-storey frame.
From the comparison of five-storey and ten-storey frames, it can be observed that the impact loads are considerably larger in the latter, which leads to earlier collapse in the ten-storey frame. This is because, at high temperatures, the steel loses its strength almost completely, and therefore differences in the sizes of members in different floors are not considerably important. It should be noted that the collapse of a ten-storey frame is not only due to impact loads, but also due to instability, because of asymmetric failure pattern, the frame tend to unbalanced deformation (Figure 17).
Fig. 17. Progressive collapse of 10-storey frame in fire scenario.
DISCUSSION
In a so-called redistribution collapse, with an increase in the number of floors above local failure level, indeterminacy increases, and therefore the potential for progressive collapse decreases. As illustrated before, a five-storey frame is more vulnerable than a ten-storey frame in column failure scenarios because fewer structural members contribute towards energy absorption. On the other hand, in so-called impact-type progressive collapse, with an increase in the number of floors above the initial failure region, the progressive collapse potential increases because the size of the possible falling part is larger in this case, which indicates either larger direct impact loads or instability.
Moreover, the sensitivity of the structure to the height of initial local failure is different in the two mentioned types of progressive collapse. While in fire-induced progressive collapse, collapse potential decreases with the increase of height of local failure, in threat-independent methodology, collapse potential increases with an increase in the height of the local failure. The causes of such phenomenon are discussed above. Table 4 summarizes the progressive
collapse potential for five and ten-storey frames, either due to threat-independent column removal or fire-induce progressive collapse.
Traditionally, continuity can be favourable in progressive collapse design, because most of the designers aim at increasing the robustness by providing an alternative load path (Starossek, 2009). As discussed before, in threat independent methodology with an increase in load paths, the collapse resistance increases. On the other hand, in fire-induced progressive collapse, Alternate Load Paths (ALPs) are partially or totally lost. Measures such as cabling (Astaneh-Asl, 2003) are not effective in impact-type progressive collapse, because if the falling part is large enough the impact loads are far beyond the capacity of the structure, and therefore adding some accessories such as cabling to improve APM cannot prevent the progression of the collapse. In this case, special measures must be taken, such as strong slabs and high-efficiency energy absorbing devices, or even both (Starossek, 2008; Zhou et al., 2004). To date, only limited research studies have reported such measures.
Table 4. Summary of progressive collapse analysis.
Progressive Collapse Initial Local Failure Cases
Fire-Induced Threat-Independent
Fire APM
N N
Vertical Spread Case 1
5
-s
to
re
y
N Case 2
N N
Horizontal Spread Case 3
N Case 4
Y N
Vertical Spread Case 1
10
-s
to
re
y
N Case 2
N Case 3
Y N
Horizontal Spread Case 4
N Case 5
CONCLUSIONS
In this paper, first using an alternative load path method, progressive collapse potential due to sudden column loss was investigated in steel moment frames, and then models’ response in fire scenarios was investigated. The results of the two scenarios were compared and contrasted.
According to the results, affecting parameters such as the number of building floors and the location of initial local failure play different roles in the two mentioned analyses. In threat-independent progressive collapse, as the number of floors increases, progressive collapse potential decreases, while in fire-induced progressive collapse, the progressive collapse potential increases with an increase in the number of floors. Moreover in threat-independent column removal, column loss at a higher level will induce larger vertical displacement than column removal on the first storey. On the other hand, in fire-induced progressive collapse, as the number of floors above the affected region increases, the potential of progressive collapse increases.
According to the current numerical study and the literature discussed, in sufficiently tall buildings (say, more than ten-storey) there is a small risk of progressive collapse due to column removal, especially in the case of single column loss at ground level. The existing analysis and design methods are acceptable and appropriate for dynamic column removal, and there is no concern about the occurrence of collapse due to single column loss on first storey levels. On the other hand, such structures are vulnerable to impact-type fire-induced progressive collapse.
In should be noted that slenderness promotes progressive collapse potential, especially collapse from instability or overturning. In this paper, parameters such as span number, spans length and
slenderness ratios have not been considered. Therefore, for a more accurate evaluation of progressive collapse potential, it would be necessary to consider the effects of the abovementioned parameters.
REFERENCES
Agarwal, A. and Varma, A.H. (2014). “Fire induced progressive collapse of steel building structures: The role of interior gravity
columns”, Engineering Structures, 58, 129-140.
Almusallam, T.H., Elsanadedy, H.M., Abbas, H., Alsayed, S.H. and Al-Salloum, Y.A. (2010).
“Progressive collapse analysis of a RC building
subjected to blast loads”, Structural
Engineering and Mechanics, 36(3), 301-319.
ASCE 7-05, (2005). Minimum design loads for
buildings and other structures, American
Society of Civil Engineers, New York, USA. Astaneh-Asl, A. (2003). “Progressive collapse
prevention in new and existing buildings”,
Proceedings of 9th Arab Structural Engineering
Conference, Abu Dhabi, UAE, Nov. 29-Dec. 1.
Bae, SW., LaBoube, R.A., Belarbi, A. and Ayoub,
A. (2008). “Progressive collapse of
cold-formed steel framed structures”, Thin-Walled
Structures, 46(7), 706-19.
Blagojević, M.D. and Pešić, D.J. (2011). “A new
curve for temperature-time relationship in
compartment fire”, Thermal Science, 15(2),
339-352.
Eurocode, de Normalisation, C.E. (2005).
Eurocode 3: Design of steel structures. Part
1.2: General rules–Structural fire design,
European Committee for Standardization, Brussels, Belgium.
FEMA 403, Corley, G. (2002). World Trade Center building performance study: data collection,
preliminary observations, and
recommendations, Federal Emergency
Management Agency, Washington, DC, USA. Fu, F., (2009), “Progressive collapse analysis of
high-rise building with 3-D finite element
modeling method”, Journal of Constructional
Steel Research, 65(1), 1269-1278.
GSA, (2003). Progressive collapse analysis and design guidelines for new federal office
buildings and major modernization projects,
The U.S. General Services Administration, Washington, DC., USA.
Horr, A.M. and Safi, M. (2003). “Multi-layered energy absorber frames for tall buildings under high-speed impact”, Structural Design of Tall
Jiang, J., Li, G.Q., and Usmani, A. (2014).
“Progressive collapse mechanisms of steel frames exposed to fire”,Advances in Structural
Engineering, 17(3), 381-398.
Kim J. and Kim T. (2009a). “Assessment of
progressive collapse-resisting capacity of steel
moment frames”, Journal of Constructional
Steel Research, 65(1), 169-179.
Kim, H., Kim, J. and An, D. (2009b),
“Development of integrated system for
progressive collapse analysis of buildings structures considering dynamic effects”,
Advances in Engineering Software, 40(1), 1–8.
Kim, J. and Lee, Y. (2010). “Progressive collapse resisting capacity of tube-type structures”,
Structural Design of Tall and Special Buildings,
19(7), 761–777.
Lange, D., Röben, Ch. and Usmani, A. (2012).
“Tall building collapse mechanisms initiated by fire: Mechanisms and design methodology”,
Engineering Structures, 36, 90–103.
Marjanishvili, S.M. (2004). “Progressive analysis
procedure for progressive collapse”, Journal of
Performance of Constructed Facilities, 18(2),
79-85.
NIST, Smilowitz R., Dusenberry, D.O., Duthinh, D., Lew, H.S. and Carino, N.J. (2007). Best practices for reducing the potential for
progressive collapse in buildings, US
Department of Commerce, National Institute of Standards and Technology, Gaithersburg, USA. Nöldgen, M., Fehling, E., Riedel, W. and Thoma,
K. (2012). “Vulnerability and robustness of a
security skyscraper subjected to aircraft
impact”, Computer-Aided Civil and
Infrastructure Engineering, 27(5), 358–368.
Parsaeifard, N. and Nateghi-A, F. (2013). “The effect of local damage on energy absorption of steel frame buildings during earthquake”,
International Journal of Engineering,
Transactions B: Applications, 26(2), 143-152.
Qian, K. and Li, B. (2012). “Slab effects on response of reinforced concrete substructures
after loss of corner column”, ACI Structural
Journal, 109(6), 845-856.
Scott, D., Lane, B. and Gibbons, C. (2002). “Fire induced progressive collapse", Workshop on
Prevention of Progressive Collapse, Chicago,
US, Jul. 10-12.
Simulia, D.S. (2010). Abaqus analysis user manual, Dassault Systemes, Pawtucket, USA.
Song, B.I., Giriunas, K.A., and Sezen, H. (2014).
“Progressive collapse testing and analysis of a steel frame building”. Journal of Constructional
Steel Research, 94, 76-83.
Starossek, U. (2009). Progressive collapse of
structure, Thomastelford, London, UK.
Starossek, U. (2008). “Avoiding disproportionate
collapse of tall buildings”, Structural
Engineering International, 18(3), 238-246.
Sun, R., Huang, Z. and Burgess, I.W. (2012a).
“Progressive collapse analysis of steel
structures under fire conditions”, Engineering
Structures, 34, 400–413.
Sun, R., Huang, Z. and Burgess, I.W. (2012b).
“The collapse behaviour of braced steel frames
exposed to fire”, Journal of Constructional
Steel Research, 72, 130–142.
Talaat, M. and Mosalam, K.M. (2009). “Modeling progressive collapse in reinforced concrete
buildings using direct element removal”,
Earthquake Engineering and Structural
Dynamics, 38(5), 609–634.
Tavakoli, H. and Kiakojouri, F. (2012).
“Assessment of earthquake-induced progressive
collapse in steel moment frames”, Proceedings
of 15th World Conference on Earthquake
Engineering, Lisbon, Portugal, Sep. 24-28.
Tavakoli, H.R. and Kiakojouri, F. (2013a).
“Influence of sudden column loss on dynamic
response of steel moment frames under blast
loading”, International Journal of Engineering,
Transactions B: Applications, 26(2), 197-206.
Tavakoli, H.R. and Kiakojouri, F. (2013b).
“Numerical study of progressive collapse in
framed structures: A new approach for dynamic column removal”, International Journal of
Engineering, Transaction A: Basics, 26(7),
685-692.
Tavakoli, H.R. and Kiakojouri, F. (2014).
“Progressive collapse of framed structures:
Suggestions for robustness assessment”,
Scientia Iranica A, 21(2), 329-338.
Usmani, A.S., Chung, Y.C. and Torero, J.L. (2003).
“How did the WTC towers collapse: A new
theory”, Fire Safety Journal, 38(6), 501-33.
Zhang, X., Duan, Z. and Zhang, C. (2008).
“Numerical simulation of dynamic response and
collapse for steel frame structures subjected to blast load”, Transactions of Tianjin University, 14(1), 523-529.
Zhou, Q. and Yu, T. (2004). “Use of high-efficiency energy absorbing device to arrest progressive collapse of tall building”, Journal
of Engineering Mechanics, 130(10), 1177–

