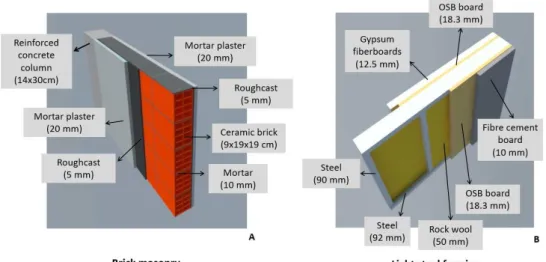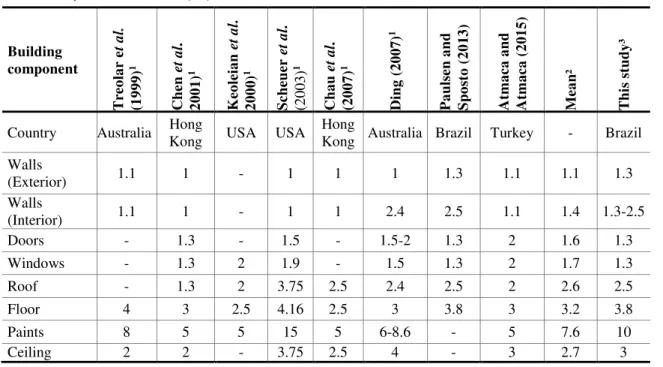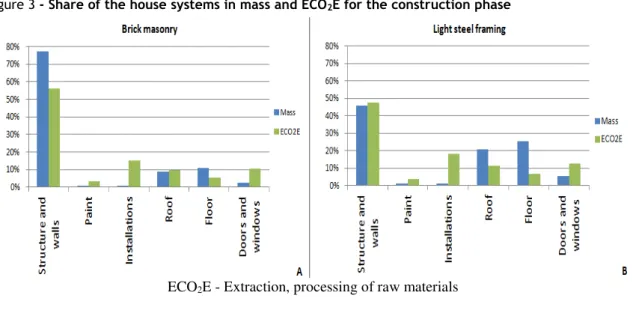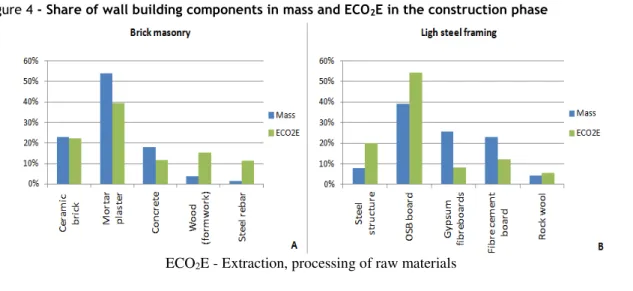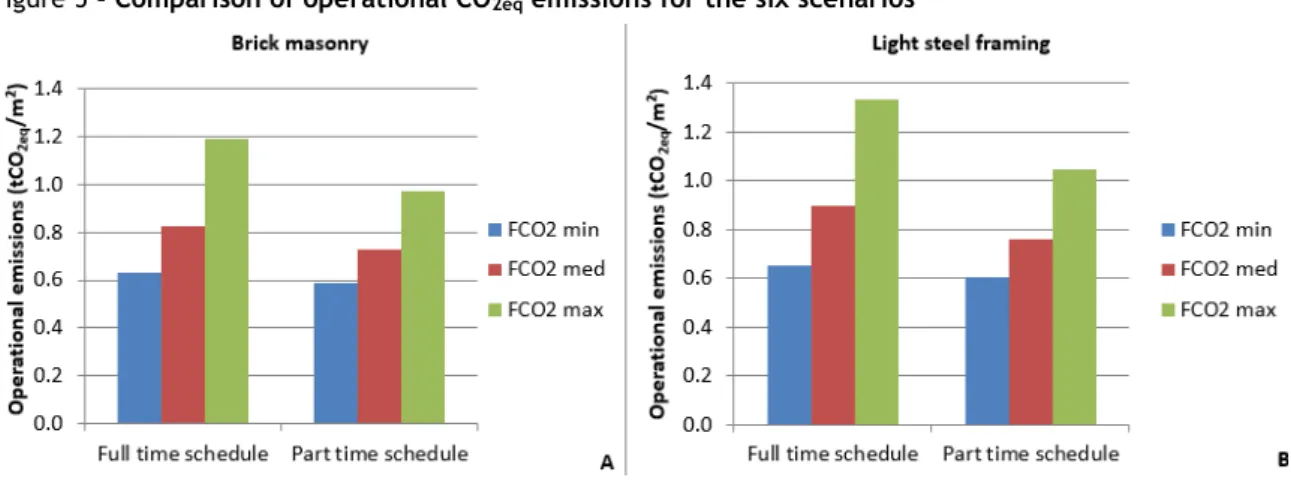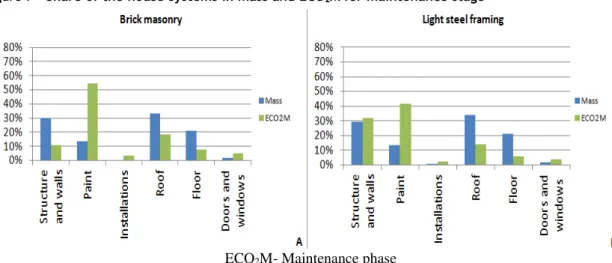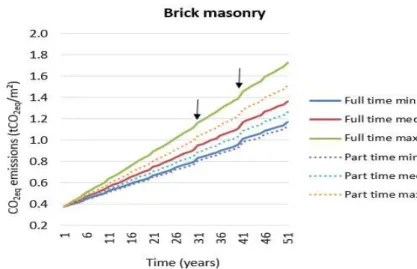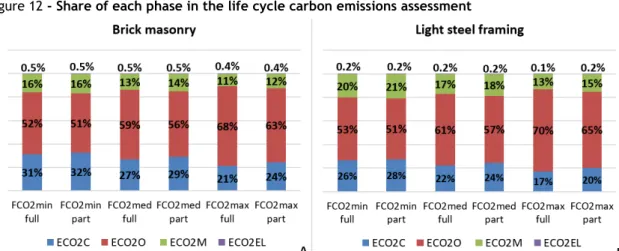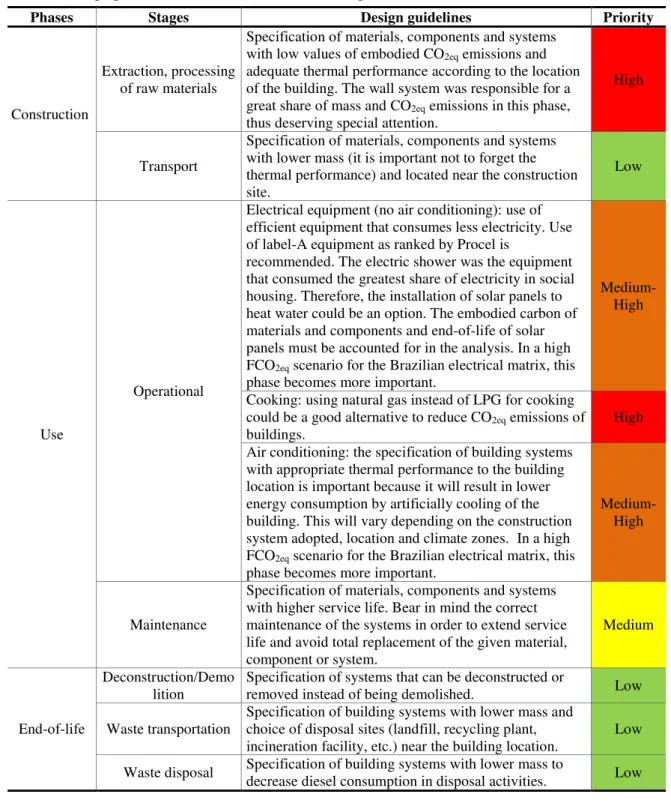CALDAS, L. R.; LIRA, J. S. de M. M.; MELO, P. C. de.; SPOSTO, R. M. Life cycle carbon emissions inventory of brick masonry and light steel framing houses in Brasilia: proposal of design guidelines for low-carbon social housing. Ambiente Construído, Porto Alegre, v. 17, n. 3, p. 71-85, jul./set. 2017.
71
masonry and light steel framing houses in
Brasilia: proposal of design guidelines for
low-carbon social housing
Inventário de emissões de carbono no ciclo de vida de
habitações de alvenaria e
light steel framing
em Brasília:
proposição de diretrizes de projeto para habitações de
interesse social de baixo carbono
Lucas Rosse Caldas
Júlia Santiago de Matos Monteiro Lira
Pedro Corrêa de Melo
Rosa Maria Sposto
Abstract
his study evaluated the CO2eq emissions during the life cycle of two
social housing projects in the city of Brasilia. A house of ceramic brick masonry was compared to a light steel framing one. The life cycle carbon emissions assessment (LCCO2A) with a cradle-to-grave
approach was used. The relation between the thermal performance of the wall systems and CO2eq emissions in the operational phase of the houses were evaluated
using the DesignBuilder software. In addition, six scenarios composed of three CO2eq emission factors from the Brazilian electrical grid and two schedules of
occupation of houses (full and part time) were evaluated. The brick masonry house presented less CO2eq emissions than the light steel framing one. For both houses,
the operational phase was the most significant regarding the total CO2eq emissions
(50% to 70%), followed by the construction (20% to 30%), maintenance (11% to 20%) and end-of-life (lower than 1%) phases. The results also showed the importance of considering different CO2eq emission factors for the Brazilian
context in the operational phase. Finally, based on the results obtained, design guidelines for low carbon social housing were proposed.
Keywords: LCCO2A. Social housing. Thermal performance. Design guidelines.
Resumo
Este estudo avaliou as emissões de CO2eq no ciclo de vida de duas habitações de
interesse social, uma de alvenaria de blocos cerâmicos e outra de light steel
framing. Como metodologia foi utilizada a Avaliação do Ciclo de Vida de Emissões de Carbono (ACVCO2), com o escopo do berço ao túmulo. Foi avaliada
a relação entre o desempenho térmico dos sistemas de vedação vertical e emissões de CO2eq na etapa operacional das habitações utilizando o software
DesignBuilder. Foram avaliados seis cenários da etapa operacional, compostos de três fatores de emissões de CO2eq da matriz elétrica brasileira e duas agendas
de ocupação das habitações. A habitação de alvenaria cerâmica apresentou menores emissões de CO2eq, e para ambas as habitações a etapa operacional se
mostrou a mais significativa (50% a 70%), seguida da construção (20% a 30%), manutenção (11% a 20%) e fim de vida (menor que 1%). Os resultados
mostraram a importância de se considerarem diferentes fatores de emissões de CO2eq na etapa operacional. Ao final, com base nos resultados obtidos, foram
propostas diretrizes de projeto para habitações de interesse social de baixo carbono.
Palavras-chave: ACVCO2. Habitações de interesse social. Desempenho térmico. Diretrizes
de projeto.
T
Lucas Rosse Caldas
Federal University of Rio de Janeiro Rio de Janeiro – RJ – Brazil
Júlia Santiago de Matos Monteiro Lira
University of Brasília Brasília –DF – Brazil
Pedro Corrêa de Melo
University of Brasília Brasília –DF – Brazil
Rosa Maria Sposto
University of Brasília Brasília –DF – Brazil
Introduction
In 2010, buildings accounted for 32% of the total global final energy use and 19% of energy-related greenhouse gas (GHG) emissions (LUCON et al.,
2014). The Brazilian residential buildings were responsible for 21% of the country’s electricity consumption in 2015 (MINISTÉRIO…, 2016). Brazil is a developing economy, a factor that influences the building sector. There is a housing deficit in the country and to overcome this problem, the Brazilian government has developed housing programs in recent decades such as “My house, My Life” (Minha Casa, Minha Vida) (PAULSEN; SPOSTO, 2013). Despite failures and criticism mainly related to the quality of the houses built, this program was responsible for the construction of thousands of new homes for people in need, thus alleviating the housing deficit in the country. These social housing programs mainly used the brick masonry system. However, new building systems, which may be more rational and productive, are being considered, such as precast and prefabricated concrete, concrete walls and light steel framing. The latter has been imported from the USA and its use is becoming widespread in the country, due to higher productivity and the dry construction process (LIMA, 2016).
Nevertheless, it is necessary to define some environmental criteria, such as embodied energy and CO2 emissions, water consumption, waste and
others, to help architects and engineers to specify
more environmental sustainable systems
(CARVALHO; SPOSTO, 2012).
According to Cabeza et al. (2014) and Chau, Leung
and Ng (2015), the life cycle assessment (LCA), the life cycle energy assessment (LCEA) and the life cycle carbon emissions assessment (LCCO2A) are
some of the available and internationally widespread methodologies for environmental assessment in the building sector.
The life cycle assessment (LCA) evaluates all the resource inputs, including energy, water and material consumption, and environmental loads, including CO2 emissions, as well as liquid and solid
wastes of a product or a process
(INTERNATIONAL…, 2006). However, it has been observed that most of the research about LCA applied to buildings has focused on energy consumption and CO2 emissions. Within this
context, more specific tools such as life cycle energy assessment (LCEA) and life cycle carbon emissions assessment (LCCO2A) were developed.
LCEA and LCCO2A are simplified versions of
LCA. While the first one focuses only on the
evaluation of energy inputs, the second focuses on CO2 emissions in different phases of a building’s
life cycle (CHAU; LEUNG; NG, 2015).
In Brazil, most studies of LCCO2A focus on
building materials. Campos, Punhagui and John (2011) estimated the CO2 emissions from the transportation of Amazon wood and evaluated the reduction of net carbon stock, due to this phase in the production process. Passuelo et al. (2014)
evaluated the carbon footprint of an alternative laboratory-produced clinker. Saade et al. (2014)
proposed a set of lifecycle-based indicators to describe eco-efficient building materials, presenting an important environmental database for Brazilian building materials, including CO2eq emissions.
Borges et al. (2014) compared Portland cement and
geopolymer concretes obtained from the alkaline activation of aluminosilicates. Santoro and Kripka (2016) evaluated CO2 emissions of concrete
production, considering the material (binder, coarse aggregates, fine aggregates and steel) extraction and production stages used in the state of Rio Grande do Sul.
Paulsen and Sposto (2013) evaluated the energy consumption (embodied and operational energy) using the LCEA, during the life cycle of a typical social house in Brazil. Souza et al. (2016) used the
LCA to compare three kinds of wall systems, made of concrete bricks, ceramic bricks and cast-in-place concrete. Atmaca and Atmaca (2015) applied the LCEA and LCCO2A to compare two residential
buildings in Turkey, one located in a rural area and the other, in the city. Cabeza et al. (2014) and Chau,
Leung and Ng (2015) revised the state of the art related to the LCA, LCEA and LCCO2A applied to
the building sector.
Caldas (2016) and Caldas and Sposto (2016) compared one brick masonry and one light steel framing house in terms of thermal performance and embodied energy in Brasilia using the LCEA. The brick masonry house presented a better thermal performance and lower energy consumption during its life cycle. The present paper intends to continue these studies, though focusing on carbon emissions and analyzing different scenarios for the operational phase.
Although there are some studies in Brazil quantifying the energy consumption in a building’s life cycle, there are fewer studies related to carbon emissions assessment, considering thermal performance and taking a cradle-to-grave approach. Thus, through the LCCO2A methodology, the aim
of this study is to evaluate the CO2eq emissions
located in Brasília. Two different wall systems were compared: Brazilian conventional ceramic brick masonry and light steel framing, considering the buildings’ entire life cycle, called cradle-to-grave in literature (construction, use and end-of-life phases). Two important and innovative aims of this study were:
(a) the consideration of different operational phase scenarios, in terms of schedules of occupation of the buildings and different CO2eq
emission factors from the Brazilian electricity matrix; and
(b) the proposal of some design guidelines for low carbon social housing based on the quantitative results of the LCCO2A of buildings.
Methodology
Functional unit, scope and
description of the building
The Functional unit (FU) for this study is a house located in Brasília – DF, with 4 residents (2 adults and 2 children), an internal floor area of 46 m² and a 50-year lifespan (minimum value stipulated in the NBR 15575-1 (ABNT, 2013)). Brasília is situated in the Brazilian Bioclimatic Zone number 4 (NBR 15220-3 (ABNT, 2005)).
The house project consists of one living room, two bedrooms, one kitchen, one bathroom and one outdoor laundry area. There are three internal doors, two external doors and five windows. The solar orientation (facing the North) was chosen according
to the worst situation related to thermal gains in the house, which was obtained in pre-simulations in the DesignBuilder. The west orientation for the bedrooms was chosen as presented in Figure 1. The foundation is not included in this study once it depends on the characteristics of the soil. Paulsen and Sposto (2013) adopted the same criteria. The Brazilian conventional wall system is ceramic brick masonry with mortar plaster and reinforced concrete columns and beams, U-value: 2.5 W/m².K. The light steel framing wall consists of galvanized steel frames with two oriented strand boards (OSB), one gypsum fiberboard in the internal area, one fiber cement board in the external area and an insulation layer of rock wool, U-value: 0.7 W/m².K, as presented in Figure 2.
Table 1 below shows the cradle-to-grave scope, which includes construction (extraction, processing of raw materials and transportation of the building materials from factories to the site location), operation of the building, maintenance and end-of-life. The results are presented in terms of carbon dioxide equivalent (CO2eq)1.
Construction phase analysis
The CO2eq emissions in the construction phase were
taken from the literature. For the light steel framing, Environmental Product Declarations (EPDs) were used. The waste of building materials during the construction process was considered. The construction working process, mainly performed manually, was not factored in in this study.
Figure 1 - DesignBuilder model of the case study
1For the CO2eq the following global warming potentials (GWP)
were considered, according to IPCC (INTERGOVERNMENTAL…,
Figure 2 - Comparison between the two wall systems
Table 1 - Phases in the life cycle of the house
Phases Stages Symbols Description
Construction (ECO2C)
Extraction, processing of raw
materials ECO2E COproduction 2eq emissions of building materials
Transport ECO2T COfactories to site location 2eq emissions of transport from
Use (ECO2U)
Operational ECO2O COequipment and for cooking 2eq emissions of electrical
Maintenance ECO2M COmaintenance 2eq emissions of materials used in
End-of-life (ECO2EL)
Demolition/Deconstruction ECO2D COdeconstruction of house 2eq emissions of demolition or
Waste Transport ECO2Tw COfrom site location to landfill 2eq emissions of transport of waste
Waste disposal in landfill ECO2L COdisposal in landfill 2eq emissions of activities for waste
Whole life
cycle All stages ECO2TOT Sum of COof the house life cycle 2eq emissions of all stages
In Brazil, building materials are commonly transported by truck. In this case, the value of fuel consumption of 0.017 L diesel/t.km was adopted, as presented by Campos, Punhagui and John (2011). The full truckloads on the outbound route (from the factory location to the construction site) and half of the truckloads on the inbound route were recorded, therefore multiplied by a factor of 1.5. According to
IPCC (INTERGOVERNMENTAL…, 2006) and
MMA (MINISTÉRIO…, 2013), one liter of diesel is equivalent to 2.63 kg CO2eq, resulting, in the end,
in a transport coefficient of 0.067 kgCO2/t.km. The
Google Maps app was used to calculate the transport distances, considering the shortest distance between the construction site and the building material producers (Table 2).
Use phase analysis
Operational stage
The operational energy and CO2eq emissions were
divided into three parts: electricity used for equipment, liquefied petroleum gas (LPG) used for cooking and energy used for air conditioning (calculated in relation to the thermal performance of the buildings).
°C for these areas, according to the comfort zone of the city of Brasilia, defined by the neutral temperature equation presented by Pereira and Assis (2010). The machine efficiency (CoP) adopted was 2.8, a common value for this kind of houses in Brazil. Part and full time schedules of occupation for the living room and bedrooms were adopted to evaluate the minimum and the maximum potential energy consumption due to the air conditioning appliances. The part-time schedule adopted was from 5 p.m. to 12 a.m. for the living room, and 12 a.m. to 7 p.m. for the bedrooms. EnergyPlus through DesignBuilder was used to evaluate the impact of variations of the external and internal walls on annual energy use and CO2eq
emissions of the building by dynamic thermal and
energy simulation. After the simulation, the energy consumption for other electrical equipment (electric shower, refrigerator, TV, lighting, etc.) was 2414.17 kWh/year.
The results found for air conditioning energy consumption were:
(a) brick masonry house with part- time schedules of occupation: 768.21 kWh/year;
(b) brick masonry house with full-time schedules of occupation: 2228.78 kWh/year;
(c) light steel framing house with part-time schedules of occupation: 1271.05 kWh/year; and (d) light steel framing house with full-time schedules of occupation: 3219.14 kWh/year.
Table 2 - Data on building materials in the studied houses (46 m²)
Building materials Amount (kg/m²)
Embodied emissions intensity (kgCO2e/kg)
Source Waste (%)
Transport Distances
(km)
Brick Masonry
Ceramic brick 165.3 0.24 Saade et al. (2014) 15% 97 Mortar plaster 375.5 0.18¹ Saade et al. (2014) 20% 29.7 Concrete 138.3 0.16² Saade et al. (2014) 9% 16.8
Wood (formwork) 28.3 0.96³ Saade et al. (2014) 10% 75
Steel rebar 10.9 1.95 Saade et al. (2014) 10% 843
Light steel framing
Steel structure 1 1.78 Saade et al. (2014) 10% 975
OSB board 71.2 0.963 Saade et al. (2014) 15% 1298
Gypsum fiberboards 49.1 0.22 Knauf¹ (2013b) 9% 1195 Cement fiberboards 44.4 0.36 Knauf¹ (2013a) 9% 213 Rock wool 6.4 0.88 Deutsche Rockwool¹ (2012) 5% 1014 Other systems of the house
Paint (internal and external
walls) 4.9 1.99 Saade et al. (2014) 15% 224 PVC (installations) 3.6 9.85 Saade et al. (2014) 5% 165
Ceramic tile (roof) 67.1 0.13 Saade et al. (2014) 10% 337
Wood (roof) 17.2 0.114 Saade et al. (2014) 4% 687
PVC (ceiling) 2.4 9.85 Saade et al. (2014) 5% 225
Cement CPII (floor) 14.2 0.66 Votorantim Cimentos (2016) 20% 30 Sand (floor) 69.2 0.01 Santoro e Kripka (2016) 20% 277 Adhesive mortar 4.9 0.99 Saade et al. (2014) 5% 30
Ceramic tile (floor) 10.9 0.24 Saade et al. (2014) 6% 740
Steel (windows and
external doors) 14.4 1.95
Saade et al. (2014) 2% 214
Glass (windows) 1.6 1.00 Saade et al. (2014) 1% 214 Wood (internal doors) 8.6 0.96³ Saade et al. (2014) 1% 222
Note: Legenda:
¹Only cradle-to-grave data were considered;
Three different values were used to estimate the CO2eq emissions of the Brazilian electricity matrix:
(1) minimum value (FCO2min): 0.025 kgCO2eq/kWh;
(2) median value FCO2med: 0.064 kgCO2eq/kWh; (3)
maximum value (FCO2max): 0.135 kgCO2eq/kWh,
according to data collected by the Ministry of Science and Technology (Ministério de Ciência e Tecnologia– MCTI (MINISTÉRIO…, 2016)). As
a result, there were six scenarios for the operational phase for each house:
(a) FCO2 min and full- time schedule of ocupation
(FCO2min full);
(b) FCO2 min and part- time schedule of ocupation
(FCO2min part);
(c) FCO2 med and full- time schedule of ocupation
(FCO2med full);
(d) FCO2 med and part- time schedule of ocupation
(FCO2med part);
(e) FCO2 max and full- time schedule of ocupation
(FCO2max full); and
(f) FCO2 max and part- time schedule of ocupation
(FCO2max part).
The energy used for cooking comes from LPG, assuming a consumption of 13 kg of LPG per month. Also, a 2.98 kgCO2eq/kg ratio
(INTERGOVERNMENTAL…, 2006) was
adopted. The values of the operational stage were
calculated for the stipulated 50-year lifespan of the house.
Maintenance stage
The CO2eq emissions from maintenance for
replacing used materials in the houses were analyzed. To calculate the maintenance intervals, data from the Brazilian building performance standard (ABNT, 2013) were used, resulting in replacement factors (RF). The same method was used by Paulsen and Sposto (2013), Atmaca and Atmaca (2015) and the other authors presented in Table 3.
The interior walls presented the largest difference when comparing the Brazilian RF and the mean value from other studies. A service life of 20 years was assumed for light steel framing and gypsum interior walls, resulting in a RF of 2.5. Whereas for the brick masonry system, a service life of 40 years for mortar covering was assumed, leading to a RF of 1.3. The transport of building materials and components used in maintenance were taken into account, adopting the same assumptions of the construction phase. The transport distance of replaced materials to landfills was assumed to be 20 kilometers from the building site during the maintenance phase. The demolition/deconstruction and disposal of these materials were allocated to the end-of-life phase. The end-of-life method is better detailed in the end-of-life phase section.
Table 3 - Replacement factor (RF) in different studies
Building component T re o la r e t a l. (1 9 9 9 ) 1 Chen et a l . 2 0 0 1 ) 1 K eo leia n et a l . 2 0 0 0 ) 1 Scheuer et a l . (2 00 3) 1 Cha u et a l . (2 0 0 7 ) 1 Ding ( 2 0 0 7 ) 1 P a uls en a nd Sp o st o ( 2 0 1 3 ) At ma ca a nd At ma ca ( 2 0 1 5 ) M ea n ² T hi s st ud y ³
Country Australia Hong Kong USA USA Hong Kong Australia Brazil Turkey - Brazil
Walls
(Exterior) 1.1 1 - 1 1 1 1.3 1.1 1.1 1.3
Walls
(Interior) 1.1 1 - 1 1 2.4 2.5 1.1 1.4 1.3-2.5
Doors - 1.3 - 1.5 - 1.5-2 1.3 2 1.6 1.3
Windows - 1.3 2 1.9 - 1.5 1.3 2 1.7 1.3
Roof - 1.3 2 3.75 2.5 2.4 2.5 2 2.6 2.5
Floor 4 3 2.5 4.16 2.5 3 3.8 3 3.2 3.8
Paints 8 5 5 15 5 6-8.6 - 5 7.6 10
Ceiling 2 2 - 3.75 2.5 4 - 3 2.7 3
Note: 1Information obtained from Atmaca and Atmaca (2015). ²Average value from studies.
End-of-life phase analysis
In the end-of-life phase, it was assumed that the building with brick masonry was demolished and the generated waste was transported to the nearest landfill, located 20 kilometers from the building site. The building with light steel framing was assumed to have been deconstructed and the assumed generated waste transported to the nearest landfill.
The end-of-life phase was divided into three stages: (a) demolition/deconstruction;
(b) waste transport to the landfill; and (c) waste disposal in the landfill.
Values of 0.00247 kgCO2/kg were used for the
demolition (ceramic brick masonry) and 0.000092 kgCO2/kg for deconstruction (light steel framing),
based on Pedroso (2015) primary data. For the transport to the landfill, the same emission data were used for the truck transportation of building materials. For waste disposal activities performed in the landfill, a ratio of 0.37 L of diesel per 1 tonne of waste was assumed, an average value obtained from Bovea and Powell (2016) considering that one liter of diesel is equivalent to 2.63 kg CO2eq
(MINISTÉRIO…, 2013).
According to IAB (INSTITUTO…, 2016),
currently in Brazil about 30% of all the steel produced comes from recycling. Usually, this recycled steel has already been accounted for in terms of the recycled content in steel production, using one of the approaches presented by Bergsma and Sevenster (2013). Therefore, the benefits of steel recycling in light steel framing were not considered. The only difference between steel and other materials is the third stage (3). Steel does not
go to landfills; therefore it produces no emissions in this phase. Its transport distance to a recycling plant was assumed to be the same as that of other materials to a landfill.
Design guidelines for low carbon
social housing
The design guidelines for low carbon social housing were given based on the quantitative results of CO2eq emissions during the houses’ life cycle. Each
phase of the life cycle was analyzed individually and, in the end, their impact in terms of total CO2eq
emissions was verified, and the guidelines were classified according to priority (high, medium-high, medium and low). Some suggested guidelines, based on the literature, were generic or not evaluated in this study. However, some points should be addressed in future studies.
Although this paper presents a case study with some particularities, such as the evaluation of thermal performance just for the city of Brasilia, the authors believe that these guidelines could be an important contribution for continuous research in the field of low carbon buildings.
Results and discussion
Construction phase
For the construction phase, values of 0.38 tCO2eq/m²
and 0.32 tCO2eq/m² (ECO2E) were found for the
brick masonry and for the light steel framing houses, respectively. Comparing the ECO2E values,
the difference was 16% with a lower value for the light steel framing system. A comparison of the different house systems in terms of mass and ECO2E is shown in Figure 3.
Figure 3 - Share of the house systems in mass and ECO2E for the construction phase
For both houses, the walls had the greatest mass (77% for brick masonry and 46% for light steel framing) and ECO2E (56% for brick masonry and
46% for light steel framing). These results show the importance of choosing an adequate wall system in a low carbon footprint social housing design. The share of materials and components of each building’s wall system in terms of mass and ECO2E
is presented in Figure 4.
The extraction and processing of raw materials were responsible for 97% of the total ECO2E for brick
masonry and 94% for light steel framing. The transportation, on the other hand, played a small role, with 3% for brick masonry and 6% for light steel framing.
For the transport phase, the mass of the light steel framing was 57% less than the mass of the brick masonry. However, the results of ECO2T show
0.011 tCO2eq/m² for brick masonry and 0.019
tCO2eq/m² for light steel framing. The farther
distances traveled by materials and components of light steel framing exceeded the impact of higher mass values of the brick masonry system. Therefore, to minimize the CO2eq of the transport
phase, it is important to specify during the design phase low mass materials and components located near the construction site.
Use phase
The use phase was composed of operational and maintenance phases. The operational CO2eq
emissions due to air conditioning ranged from 0.08 tCO2eq/m (FCO2min partial) to 0.68 tCO2eq/m²
(FCO2max full) for the brick masonry house and 0.10
tCO2eq/m² (FCO2min partial) to 0.83 tCO2eq/m²
(FCO2max full) for the light steel framing house. The
total operational CO2eq emissions (considering air
conditioning, equipment and cooking) are presented in Figure 5.
The brick masonry presented a better thermal performance for the city of Brasília, due to the greater thermal capacity of the walls. According to NBR 15220-3 (ABNT, 2005) for Bioclimatic Zone 4, it is more advantageous to use heavy walls in buildings. Hence, this masonry system was expected to present the best thermal performance. However, considering the growing interest in light steel framing systems in the Federal District region, this study evaluated the impact of the thermal performance of light steel framing on life cycle carbon emissions.
The CO2eq emissions due to the electricity
consumption for the six scenarios, including the air conditioning use, played a small role (14-23%) in ECO2O for the FCO2min and a greater role (48-62%)
for the FCO2max (Figure 6).
The variation of CO2eq emissions in this phase is due
exclusively to the consumption of air conditioners because of the differences in thermal performance of the different facades of brick masonry and light steel frame buildings, considering the two schedules (part-time and full-time occupations) and the three CO2eq factors from electricity (FCO2min, FCO2med
and FCO2max). The cooking process was considered
the same for both buildings.
The cooking process generates more CO2eq per
energy. Considering FCO2max, its emissions (LPG)
are almost twice the emissions from the electricity used for equipment. In relation to the FCO2min, the
difference is almost four fold. Therefore, one important strategy to reduce operational emissions when pursuing a low carbon social housing design, especially for a FCO2min scenario, is to reduce the
LPG use or substitute it for a less CO2eq fuel, for
example, natural gas, since it emits less CO2eq than
theLPG.
Figure 4 - Share of wall building components in mass and ECO2E in the construction phase
Figure 5 - Comparison of operational CO2eq emissions for the six scenarios
Figure 6 – Cooking, equipment and air conditioning share in the ECO2O phase
Regarding equipment, it is important to use pieces that consume less electricity. In Brazil, it is recommended to use label-A equipment as ranked by Procel. The electric shower accounted for the highest energy consumption and CO2eq,
representing 35.5% of emissions of electrical equipment, requiring designer’s attention for low carbon social housing projects. One alternative is to install solar panels for water heating, a suggestion that is encouraged in the “My House, My Life”
Program. Nevertheless, it is necessary to consider the embodied CO2eq due to material installation,
replacement and end-of-life during the building’s life cycle.
Concerning the maintenance phase, the results of ECO2M for brick masonry and light steel were 0.19
tCO2/m² and 0.24 tCO2/m², respectively. The larger
values for the light steel framing house are due to the gypsum board substitution (20 years), and OSB board and rock wool substitution (30 years); meanwhile, the mortar and plaster were considered to have a service life of 40 years. The mass and ECO2M for the houses are compared in Figure 7.
The paint system was responsible for great CO2eq
emissions because of the low service life considered (5 years) and the high value of embodied CO2eq of
paints, 1.99 kgCO2eq/kg. Therefore, to minimize the
impacts of the maintenance phase it is important to specify, during the design phase, materials with low values of CO2eq emissions and high durability.
End-of-life phase
For the end-of-life phase, 0.0063 and 0.0024 tCO2eq
per m² were recorded for the brick masonry and the light steel framing houses, respectively (Figure 8). The end-of-life phase considered in this study consisted of demolition (for brick masonry) and deconstruction (for light steel framing), as well as waste transportation and disposal activities in the landfill. Assuming that transport distances were the same for the brick masonry and the light steel framing houses, the difference in the results reflected the mass of the wall systems and the processes used in demolition and deconstruction. The deconstruction process of the light steel framing resulted in less CO2eq than de demolition
influenced by the mass and distances to the landfill. In addition, the waste disposal was influenced by the mass of waste. Therefore, in order to decrease carbon emissions of the end-of-life phase, it is important to prioritize a deconstruction process over demolition, have material wastes with lower masses and choose shorter distances to disposal, reuse or recycling plants from the building location.
Overall life cycle balance
The results of ECO2TOT for brick masonry and
light steel framing houses for the six scenarios are presented in Figure 9.
Figure 7 - Share of the house systems in mass and ECO2M for maintenance stage
ECO2M- Maintenance phase
Figure 8 - Comparison of end-of-life CO2eq (ECO2EL) emissions
The light steel framing house presented larger values of total CO2eq emissions (ECO2TOT) than
the brick masonry house in all scenarios. The brick masonry house presented values ranging from 1.16 tCO2eq/m² to 1.76 tCO2eq/m² and the light steel
framing presented values ranging from 1.17 tCO2eq/m² to 1.91 tCO2eq/m².
The biggest difference between light steel framing and brick masonry houses (8%) was seen in the full time schedule using the FCO2max. In this sense, the
choice of FCO2 for electricityin this study and in the
Brazilian context was an important and critical factor. This is because depending on the FCO2 used
there is an increase or decrease in the thermal performance impact on the life cycle carbon emissions.
In Figures 10 and 11, the life cycle carbon emissions for brick masonry and light steel framing houses are presented over time. The black arrows indicate the points on the graph that represent the maintenance phase due to the replacement of materials and components.
The share of each phase in the whole life cycle of the houses for the six scenarios is shown in Figure 12.
Figure 10 - Life cycle CO2eq emissions over time for ceramic brick masonry house
Figure 12 - Share of each phase in the life cycle carbon emissions assessment
ECO2C– Construction phase. ECO2O- Operational phase. ECO2M- Maintenance phase. ECO2EL- End-of-life phase
The CO2eq emissions of the operational phase
accounted for the highest share of the total building’s life cycle, varying from 50 to 70%. In the construction phase, it varied from 20 to 30%, in the maintenance phase, from 11 to 20%, and in the end-of-life, it was lower than 1%. It is very important to know which phase has a bigger impact on the carbon life cycle of a building, indicating what the designers should give more attention to during the design stage.
Design guidelines for low carbon
social housing
Finally, based on the results obtained in this study, design guidelines for low carbon social housing were developed (Table 4), as a way to guide designers and builders.
There are different ways for designers to reduce the carbon footprint of a social housing project, as presented in Table 4. However, it is important to define the critical and priority items that result in greater and more effective CO2eq reduction. In this
sense, the high ones (in red) deserve a greater attention from designers.
Although not evaluated in this study, bioclimatic architecture principles are very important to consider in the design phase. Features such as crossed ventilation, adequate shading and vegetation, correct openings for heated air outlet, natural lighting, adequate solar orientation and others can help minimize buildings’ energy consumption. The use of these strategies related to CO2eq of buildings could be evaluated in future
research studies.
Conclusions
This study used the LCCO2A to investigate CO2eq
emissions during the life cycle of two typical social house projects in Brasilia, Brazil. The variables of the study were the external and internal wall systems of the houses, with other parts remaining unchanged. A brick masonry house was compared with a light steel framing system, an industrialized system starting to gain popularity in the country. The assessment was conducted from a cradle-to-grave perspective, including the construction, use (operation and maintenance) and end-of-life phases. The CO2eq emissions from the construction phase
were 0.38 tCO2eq/m² for the brick masonry house
and 0.32 tCO2eq/m² for the light steel framing house.
For the operational phase, the emissions varied from 0.59 to 1.19 tCO2eq/m² for the brick masonry
house, and 0.61 to 1.33 tCO2eq/m² for the light steel
framing house, corresponding to 50-70% of the total life cycle emissions. The emissions due to maintenance were 0.19 tCO2eq/m² for the brick
masonry, and 0.24 tCO2eq/m² for the light steel
framing. The emissions from the end-of-life phase were lower than 1% for both houses.
Comparing the different systems of the houses (walls, roof, floor, painting and installations), the wall systems presented the biggest share in terms of mass and CO2eq emissions for both houses. The
paint system played the biggest role in terms of CO2eq emissions in the maintenance phase.
The brick masonry house presented less total CO2eq
emissions than the light steel framing house. The difference between the total emission values varied from 2% to 8%. This indicates that the light steel framing system for the city of Brasilia would not be a recommendable alternative in terms of CO2eq
Table 4 - Design guidelines for low carbon social housing
Phases Stages Design guidelines Priority
Construction
Extraction, processing of raw materials
Specification of materials, components and systems with low values of embodied CO2eq emissions and
adequate thermal performance according to the location of the building. The wall system was responsible for a great share of mass and CO2eq emissions in this phase,
thus deserving special attention.
High
Transport
Specification of materials, components and systems with lower mass (it is important not to forget the thermal performance) and located near the construction site.
Low
Use
Operational
Electrical equipment (no air conditioning): use of efficient equipment that consumes less electricity. Use of label-A equipment as ranked by Procel is
recommended. The electric shower was the equipment that consumed the greatest share of electricity in social housing. Therefore, the installation of solar panels to heat water could be an option. The embodied carbon of materials and components and end-of-life of solar panels must be accounted for in the analysis. In a high FCO2eq scenario for the Brazilian electrical matrix, this
phase becomes more important.
Medium-High
Cooking: using natural gas instead of LPG for cooking could be a good alternative to reduce CO2eq emissions of
buildings.
High
Air conditioning: the specification of building systems with appropriate thermal performance to the building location is important because it will result in lower energy consumption by artificially cooling of the building. This will vary depending on the construction system adopted, location and climate zones. In a high FCO2eq scenario for the Brazilian electrical matrix, this
phase becomes more important.
Medium-High
Maintenance
Specification of materials, components and systems with higher service life. Bear in mind the correct maintenance of the systems in order to extend service life and avoid total replacement of the given material, component or system.
Medium
End-of-life
Deconstruction/Demo lition
Specification of systems that can be deconstructed or
removed instead of being demolished. Low
Waste transportation Specification of building systems with lower mass and choice of disposal sites (landfill, recycling plant, incineration facility, etc.) near the building location.
Low
Waste disposal Specification of building systems with lower mass to decrease diesel consumption in disposal activities. Low
The results also showed the importance of considering different CO2eq emission factors in the
Brazilian context in the operational phase. Finally, based on the results obtained, design guidelines for low carbon social housing were proposed. It is important to emphasize that some data were taken from foreign literature (mainly for the light steel framing). There is a lack of consolidated Brazilian database of CO2 emissions for building
materials. There are only some separate initiatives
in some sectors, such as cement and ceramic. When this complete environmental database for Brazilian building materials is published, the authors intend to verify the calculations and the differences in results.
should be evaluated, such as concrete brick masonry and concrete walls, as well as other Brazilian regions.
References
ASSOCIAÇÃO BRASILEIRA DE NORMAS TÉCNICAS. NBR15220-3: desempenho térmico
de edificações: parte 3: zoneamento bioclimático brasileiro e diretrizes construtivas para habitações unifamiliares de interesse social. Rio de Janeiro, 2005.
ASSOCIAÇÃO BRASILEIRA DE NORMAS TÉCNICAS. NBR15575-1: edificações
habitacionais: desempenho. Rio de Janeiro, 2013. ATMACA, A.; ATMACA, N. Life Cycle Energy (LCEA) and Carbon Dioxide Emissions
(LCCO2A) Assessment of Two Residential
Buildings in Gaziantep, Turkey. Energy and Buildings, v. 102, p. 417-431, 2015.
BERGSMA, G.; SEVENSTER, M. End-of-Life
Best Approach for Allocating Recycling Benefits in LCAs of Metal Packaging Delft. CE
Delft, Feb. 2013.
BORGES, P. H. R. et al. Estudo Comparativo da
Análise de Ciclo de Vida de Concretos
Geopoliméricos e de Concretos à Base de Cimento Portland Composto (CP II). Ambiente
Construído, Porto Alegre, v. 14, n. 2, p. 153-168, abr./jun. 2014.
BOVEA, M. D.; POWELL, J. C. Developments in Life Cycle Assessment Applied to Evaluate the Environmental Performance of Construction and Demolition Wastes. Waste Management, v. 50, p.
151–172. 2016.
CABEZA, L. et al. Life Cycle Assessment (LCA)
and Life Cycle Energy Analysis (LCEA) of Buildings and the Building Sector: a review.
Renewable and Sustainable Energy Reviews, v.
29, p. 394-416, 2014.
CALDAS, L. R. Avaliação do Ciclo de Vida Energético e de Emissões de CO2 de Uma
Edificação Habitacional Unifamiliar de Light Steel Framing. Brasília, 2016. Dissertação
(Mestrado em Estruturas e Construção Civil) – Escola de Engenharia, Universidade de Brasília, Brasília, 2016.
CALDAS, L.; SPOSTO, R. M. Avaliação do Ciclo de Vida Energético (Acve) de Uma Habitação de Light Steel Framing: avaliação do desempenho térmico e simulação computacional. Arquitextos,
São Paulo, v. 17, n. 199.04, dez. 2016.
CAMPOS, E. F.; PUNHAGUI, K. R. G.; JOHN, V. M. Emissão de CO2 do Transporte da Madeira Nativa da Amazônia. Ambiente Construído,
Porto Alegre, v. 11, n. 2, p. 157-172, abr./jun. 2011.
CARVALHO, M. T. M.; SPOSTO, R. M. Metodologia Para Avaliação da Sustentabilidade de Habitações de Interesse Social Com Foco no Projeto. AmbienteConstruído, Porto Alegre, v.
12, n. 1, p. 207-225, jan./mar. 2012.
CHAU, C. K.; LEUNG, T. M.; NG, W. Y. Review on Life Cycle Assessment, Life Cycle Energy Assessment and Life Cycle Carbon Emissions Assessment on buildings. Applied Energy, v. 143,
p. 395-413. 2015.
DEUTSCHE ROCKWOOL. Stone Wool
Insulating Materials in the Medium Bulk Density Range. Environmental Product Declaration. Institute Bauen und Umwelt e.V. 2012.
INSTITUTO AÇO BRASIL. Relatório de Sustentabilidade: o aço e a economia circular.
2016. Available at:
<http://www.acobrasil.org.br/sustentabilidade/> Assessed at: 12 Jan. 2017.
INTERGOVERNMENTAL PANEL ON CLIMATE CHANGE. Guidelines for National Greenhouse Gas Inventories, v. 2-Energy. 2006. INTERGOVERNMENTAL PANEL ON
CLIMATE CHANGE. Climate Change 2013: the
physical science basis, contribution of working group i to the fifth assessment report of the intergovern mental panel on climate change. Cambridge: Cambridge University Press, 2013. INTERNATIONAL ORGANIZATION FOR
STANDARDIZATION. ISO 14040:
Environmental Management: life cycle
assessment: principles and framework. Geneva, 2006.
KNAUF. Aquapannel. Cement Board
Indoor/Outdoor. Environmental Product
Declaration. Institute Bauen und Umwelt e.V. 2013a.
KNAUF. Gypsum fibreboards. Environmental
Product Declaration. Institute Bauen und Umwelt e.V. 2013b.
LIMA, E. C. Habitação Popular Eficiente: obras.
LUCON, O. et al. 2014: Buildings. In: Climate Change 2014: Mitigation of Climate Change.
Contribution of Working Group III to the Fifth Assessment Report of the Intergovernmental Panel on Climate Change. Cambridge: Cambridge University Press, 2014.
MINISTÉRIO DA CIÊNCIA E TECNOLOGIA E INOVAÇÃO. Fatores de Emissão de CO2 do
Sistema Interligado Nacional do Brasil.
Available at:
<http://www.mct.gov.br/index.php/content/view/3 21144.html >. Access at: 04 Sep. 2016.
MINISTÉRIO DO MEIO AMBIENTE.
Inventário Nacional de Emissões Atmosféricas por Veículos AutomotoresRodoviários. Brasília,
2013.
MINISTÉRIO DE MINAS E ENERGIA. Balanço
Energético Nacional. Relatório do Ano de 2015, Brasília, 2016.
PASSUELLO, A. C. B. et al. Aplicação da
Avaliação do Ciclo de Vida na Análise de Impactos Ambientais de Materiais de Construção Inovadores: estudo de caso da pegada de carbono de clínqueres alternativos. Ambiente Construído,
Porto Alegre, v. 14, n. 4, p. 7-20, out./dez. 2014. PAULSEN, J.; SPOSTO, R. A Life Cycle Energy Analysis of Social Housing in Brazil: case study for the program MY HOUSE MY LIFE. Energy and Buildings, v. 57, p. 95-102, 2013.
PEDROSO, G. M. Avaliação de Ciclo de Vida Energético (ACVE) de Sistemas de Vedação de Habitações. Brasílai, 2015. Tese (Doutorado em
Estruturas e Construção Civil) – Escola de Engenharia, Universidade de Brasília, Brasília, 2015.
PEREIRA, I. M.; ASSIS, E. S. Avaliação de Modelos de Índices Adaptativos Para Uso no Projeto Arquitetônico Bioclimático. Ambiente Construído, Porto Alegre, v. 10, n. 1, p. 31-51, jan./mar. 2010.
SAADE, M. R. M. et al. Material Eco-Efficiency Indicators for Brazilian Buildings. Smart and Sustainable Built Environment, v. 3, n. 11, p.
54-71, 2014.
SANTORO, J. F.; KRIPKA, M. Determinação das Emissões de Dióxido de Carbono das Matérias Primas do Concreto Produzido na Região Norte do Rio Grande do Sul. Ambiente Construído, Porto
Alegre. v. 16, n. 2, p. 35-49, abr./jun. 2016. SOUZA, D. M. et al. Comparative Life Cycle
Assessment of Ceramic Brick, Concrete Brick and Cast-in-Place Reinforced Concrete Exterior Walls.
Journal of Cleaner Production, v. 137, p. 70-82,
2016.
VOTORANTIM CIMENTOS. Cements CP II E
40, CP III-40 RS and CP V-ARI (bulk form)
Available at:
<http://www.environdec.com/en/Detail/epd895>. Access at: 26 sep. 2016.
Lucas Rosse Caldas
Program of Civil Engineering | Federal University of Rio de Janeiro | Cidade Universitária, Centro de Tecnologia, Bloco B, Ilha do Fundão | Rio de Janeiro – RJ – Brazil | CEP 21945-970 | Tel.: +55 (62) 99672-7202 | E-mail: lrc.ambiental@gmail.com
Júlia Santiago de Matos Monteiro Lira
Dept. of Civil and Environmental Engineering | University of Brasília | Faculdade de Tecnologia, SG-12 Mestrado em Estruturas e Construção Civil, Campus Universitário UnB Darcy Ribeiro, Asa Norte | Brasília –DF – Brazil | CEP 70910-900 | Tel.: +55 (61) 98290-8666 | E-mail: juliasanttiago@gmail.com
Pedro Corrêa de Melo
Dept. of Civil and Environmental Engineering | University of Brasília | Tel.: +55 (61) 99905-8321 | E-mail: pedro.meloc@gmail.com
Rosa Maria Sposto
Dept. of Civil and Environmental Engineering | University of Brasília | Tel.: +55 (61) 3274-1517 | E-mail: rmsposto@unb.br
Revista Ambiente Construído
Associação Nacional de Tecnologia do Ambiente Construído Av. Osvaldo Aranha, 99 - 3º andar, Centro
Porto Alegre – RS - Brasil CEP 90035-190 Telefone: +55 (51) 3308-4084
Fax: +55 (51) 3308-4054 www.seer.ufrgs.br/ambienteconstruido
