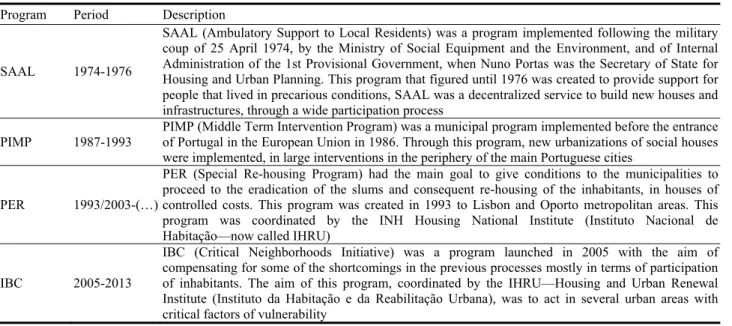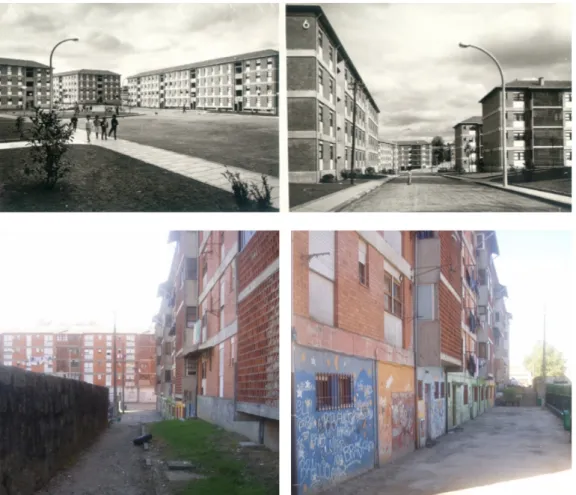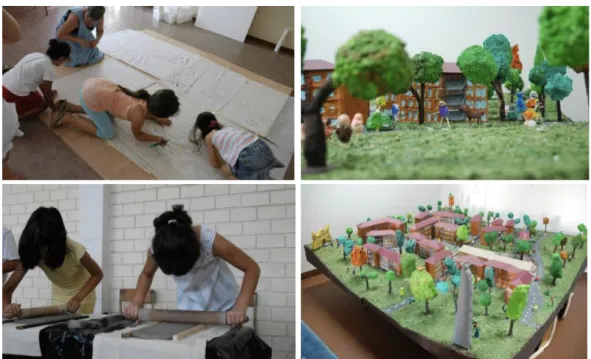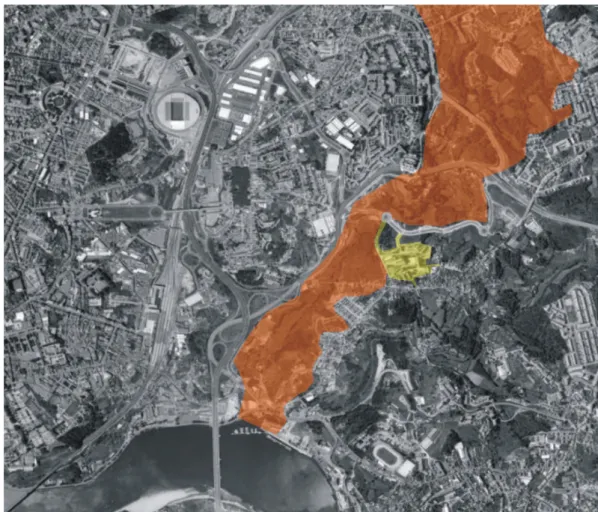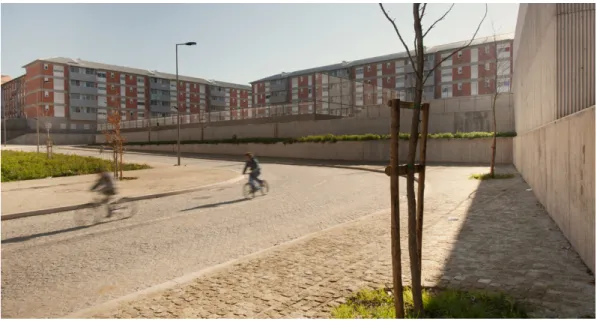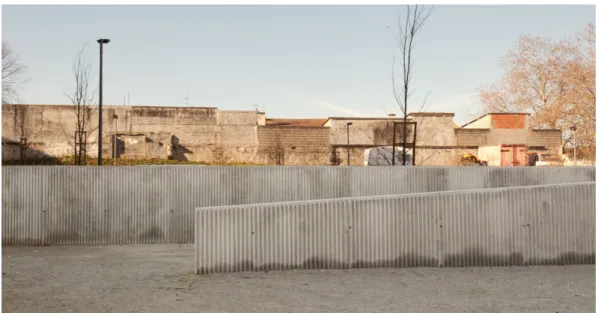Journal of Civil Engineering and Architecture, ISSN 1934-7359, USA
Social Participation in the Context of the Urban Public
Space Renewal: The Case of Lagarteiro Neighborhood
in Oporto
Paulo Tormenta Pinto
Department of Architecture and Urbanism, ISCTE-Lisbon University Institute, Lisbon 1649-026, Portugal
Abstract: In 1980, Giancarlo de Carlo wrote in the Perspecta: Yale Journal, “An Architecture of the Participation”. Carlo, proposed
a sequence of procedures: the problem definition, the solution and the results evaluation, in all the three steps, the social communities should be integrated in as part of a share and dynamic process. This text corresponds to a new way of understanding the importance of the social communities in the architecture definition. From de Carlo’s text, the main goal of this paper is to present the results of an intervention in public space renewal of the Lagarteiro neighborhood (in Oporto city) and the relation of this process with the participation of the resident population. The urban context of Lagarteiro’s neighborhood presented before the intervention the typical and classic signs of disqualification of environmental and urban peripheral areas of resettlement. The term “disadvantaged areas” is associated with these areas in urban or peri-urban case, was framed in a specific Portuguese policy, called Initiative Critical Neighborhoods. Being a recent intervention, the renewal of the public space in Lagarteiro is a complete case study that allows comprehending the participation phenomenon in nowadays, at the same time that seduces a reflexion about technical and architectural solutions for “critical” neighborhood.
Key words: Participation, architecture, public space, Lagarteiro.
1. Introduction
As the democratic process in Portugal has matured over the last 40 years (after the “Carnation Revolution”, on the 25th of April 1974, that deposed the dictatorship of the “Estado Novo” that had been governing Portugal since 1933), the relationship between architecture and participation has gradually faded in the architecture debate. Some civic movements have been more active and have made their presence felt mainly through online social networks, mostly as a way of expressing opinions about works that have a strong impact.
Gone are the days when SAAL (Ambulatory Support to Local Residents Program—a program introduced by Nuno Portas as Secretary of State for
Corresponding author: Paulo Tormenta Pinto, Ph.D.,
assistant professor, researcher, director, research fields: architecture project, theory and history of architecture of the 21th century and metropolitan culture studies. E-mail: paulo.tormenta@iscte.pt.
Housing and Urban Planning during the 1st Provisional Government, following the Revolution of 1974) was where brigades of architects sat through endless meetings alongside neighborhood committees discussing direct interaction in the typological debate about housing programs. It was in this context that the objective of works was defined on the assumption that when the basic needs of a section of the Portuguese population were met in the so called PREC period (Ongoing Revolutionary Process), it would lead to housing being built with an unprecedented spirit and methodology of participation. In the short period between 1974 and 1976, when there was a ministerial dispatch that allowed the work of SAAL to be developed, the architects were forced to find representational mechanisms to support their arguments on the proposals made. One report that stands out from that era came from Siza Vieira in the documentary entitled Operações SAAL [1] (SAAL
DAVID PUBLISHING
Operations) in which he states that a resident committee came to his defense in the Bairro da Bouça in Oporto when some municipal technicians questioned the oxblood color that had been planned to paint some of the masonry. The residents were of humble stock and have been seduced by the architect’s discourse, they explained that the color in question represented Siza Vieira’s anxiety about the work of Bruno Taut. Another extraordinary report was shared by Manuel Vicente with Architecture’s students at ISCTE-IUL and told of Bairro da Quinta do Bacalhau in Lisbon. Vicente claimed that everything was explained by the proximity with which each person presented himself, given that it took more than different financial resources to create barriers between the architect and the future residents. According to Manuel Vicente, the residents would live with just as much affluence as the rich ones if they could, and he suggested that this was what made him come to the site in his red Alfa-Romeo, seducing the support and intrigue of people who had asked him for a house that was built in the knowledge that it could be occupied by the architect himself.
The SAAL (Table 1) process contained the momentum of the revolution and was linked to the optimism of a new generation of architects that were willing to do proximity work. To a certain extent, the program implemented immediately after the PREC saw its role as one of finding ways to bring the ideas of equality advocated by democracy to fruition. In this sense, there was a change from the methodology adopted in Housing Development Fund (FFH) procedures of the so-called “Marcelist spring” era in the final years of the Estado Novo regime led by Marcelo Caetano.
The decade that preceded the revolution of 1974 was characterized by the opening up of the economy which triggered a surge in large scale construction, also motivated by the Colonial War (which begun in 1961 with the insurrection in Angola). An attempt was made to respond to the need for housing and the
effects of the rural exodus which was already very significant at that time. This was when large consortiums 1 were responsible for localized
construction with the aim of providing an alternative to the city centers that were already saturated and unable to meet the demands of the population. The use of innovative construction techniques allowing the rapid completion of large scale constructions was the common denominator for this wave of optimism among everyone involved at the time. This was when the structural systems of reinforced concrete appeared, and in particular the prefabricated industry. In its idealism, the fascination with technology contained a mechanistic conviction in tune with European development and growth in the aftermath of the Second World War and the application of the Marshall Plan.
With the end of the dictatorship of the Estado Novo, the flux from country to city intensified and this coincided with the arrival of Portuguese citizens returning from the violence that accompanied independence in the Portuguese overseas territories at the time. After Portugal became a member of the EEC (European Economic Community) in 1986, the first signs of some control were seen to tackle the heavy legacy of the conflicts resulting from the installation of democracy. European adhesion meant that public practices had to be more tightly controlled and procedures therefore became more institutionalized, this was accompanied by a steady change in the direct relationship between architects and communities. This was also linked to the political pressure to resolve the problem not only of settlements of clandestine housing but also the illegal construction that was building up in the periphery of the cities in general.
The 1980s and 1990s in particular saw an exponential growth in construction and it included boththe supplyofhousing byprivateenterprisesthat
1Consortiums such as: Solátia in the Carnaxide area, J Pimenta
in Paço d’Arcos, Icesa in Santo António dos Cavaleiros. These are just some of the most striking examples in the area of Metropolitan Lisbon.
Table 1 Main national housing programs in Portugal after the revolution of 1974.
Program Period Description
SAAL 1974-1976
SAAL (Ambulatory Support to Local Residents) was a program implemented following the military coup of 25 April 1974, by the Ministry of Social Equipment and the Environment, and of Internal Administration of the 1st Provisional Government, when Nuno Portas was the Secretary of State for Housing and Urban Planning. This program that figured until 1976 was created to provide support for people that lived in precarious conditions, SAAL was a decentralized service to build new houses and infrastructures, through a wide participation process
PIMP 1987-1993 PIMP (Middle Term Intervention Program) was a municipal program implemented before the entrance of Portugal in the European Union in 1986. Through this program, new urbanizations of social houses were implemented, in large interventions in the periphery of the main Portuguese cities
PER 1993/2003-(…)
PER (Special Re-housing Program) had the main goal to give conditions to the municipalities to proceed to the eradication of the slums and consequent re-housing of the inhabitants, in houses of controlled costs. This program was created in 1993 to Lisbon and Oporto metropolitan areas. This program was coordinated by the INH Housing National Institute (Instituto Nacional de Habitação—now called IHRU)
IBC 2005-2013
IBC (Critical Neighborhoods Initiative) was a program launched in 2005 with the aim of compensating for some of the shortcomings in the previous processes mostly in terms of participation of inhabitants. The aim of this program, coordinated by the IHRU—Housing and Urban Renewal Institute (Instituto da Habitação e da Reabilitação Urbana), was to act in several urban areas with critical factors of vulnerability
took advantage of easier access to credit, and also work done by the State and the Local Authorities with the aid of the European cohesion funds. This expansion as a whole was also based on the opening up of new fronts of housing as a result of the new infrastructures developed as part of the European process.
As a result of shortages and the need to resolve precarious living situations of certain social sectors, the Central Administration took measures in the terrain that were rapidly implemented, doing away with all proximity and mediation work with future residents. This phenomenon was most apparent during the 1990s when PER (special re-housing program—a program supported by the Portuguese government with European funds to eradicate all the slums existing in Portuguese metropolitan areas in the last decades of the twentieth century) was the mechanism used to frame the process (Table 1).
Nevertheless, the change in the life styles from the shanty towns to the generalized verticalization imposed by the new neighborhoods benefited from the fact that the residents now adapted more easily to the urban context, this had not been the case following the revolution in 1974 when the population’s bond with their rural roots was still very strong. Another situation that contributed to the peaceful
implementation of this process was the application of diverse architectural models with more generous designs and typologies (normally based on the right/left model) and the importance given from the outset to the care of public outdoor spaces. The belief that the whole process would be redeemed through discipline, in some cases, extended beyond the need to encourage any advance mediation with future residents, though later the management of the units was assured usually by means of municipal companies set up particularly in local authorities to work in proximity with the people who had been re-housed2.
2. Giancarlo de Carlo in “An Architecture of
Participation” versus “Architecture Cannot
Be Put to the Vote!” by Manuel Graça Dias
While the first steps were being taken that unleashed the strong urbanization process, in 1980 “An Architecture of Participation” by de Carlo (1919-2005) [2], rubbed salt into the wound of architects and political power in relation to the participation issue. As an active member of Team 10, he believed that “an architectural operation (involved)
three phases: the definition of the problem, the development of the solution and the assessment of the results”. The users should be present throughout the entire operation and this should reflect directly and indirectly on the whole process, in other words: each stage of the operation would be like a phase of a project, the “use” would also be interpreted as a phase of the operation and, therefore, of the actual project, if the different phases merged, the operation would cease to be linear, unidirectional or self-sufficient.
Giancarlo de Carlo emphasizes the importance of the programmatic definition in particular, and it is noted that the architect should be involved in the project at this stage when the specific objectives of the operation are defined and a plan can really be drawn up that meets the needs of the community of users. To a certain extent his principle contrasts with the central administration’s programmatic definition which is pre-defined by legislative mechanisms or the typified mediation work with the communities. Carlo underlines the importance of adjusting to the specificity of the cases, this position is set out clearly in 2002 in one of his last interviews, when he stated: “It is necessary to find the right path in each case. There is no one way that can be written down and applied to all situations. Some practice participation in this way, but it is not participation, it is demagogic bait. We must invent [3]”. The phase in which the problem is defined is therefore seen as part of the actual project insofar as the objectives of the operation and the resources made available become the subject of discussion with the future users.
The readiness to have a head-on encounter with the future users implies that the planners are willing to bring all divergences to the table so that they can explain their contradictions, and at the same time take advantage of the “explosive potential” in the resolution, or at least in the attempt to find a resolution to all the misunderstandings and conflicts. According to de Carlo, this procedure will stimulate
the search for the most suitable and carefully considered solutions. The phase in which the architect comes up with the solution is therefore “the production of final and unalterable solutions, but extracting solutions from an ongoing encounter with the people who will use his work”.
The idea of anarchy can be found in de Carlo’s discourse, he considered that “true anarchy believes in human energy” and emphasized that “anarchy is often misunderstood, once anarchists are always described as the people who put bombs in theaters”. De Carlo was interested in the urbanist trends at the turn of the century, which “was set aside by zoning—the authoritarian trend which was mainly German and has a capitalist stamp”, and he noted Patrick Geddes in particular and the Tel-Aviv plan as the reference of “urbanistic anarchy”. This ethical and idealistic vision recognizes the power of the people as a strong force that can intimidate all ideological dimensions of political power “the use of criticism stimulates direct intervention, and undermines the fixed principle of delegation once and for all”.
According to de Carlo:
“Political power, even left-wing, doubts the validity of the architecture of participation because it is scared by it, it extends to criticizing the encouragement of direct intervention, undermining the fixed principle of delegation once and for all.
Local authorities hesitate because participation tends to lead to conflict, it confirms an intention to intervene in future programs, makes them accountable for what has already been done and they find it hard to accept and understand negotiations, transactions and compromises.
Public administrators and technical staff are against participation because it implies detailed analysis, re-composition and promotion. It breaks the “routine” and upsets bureaucratic immobility.
The professionals are against participation because it destroys the hidden privileges of the specialization, reveals professional secrecy, uncovers and exposes
incompetence, multiplies the responsibility and changes them from the private to the social sphere.
Academia is against it because participation invalidates the systems on which teaching and research are based [2].”
Carlo also manifests the acceptance that architecture is an ongoing process, setting aside the idea of the closed work and advocating direct and continuing action with communities, this is clearly visible in his participative experiences in the Detailed Plan for Rimini (1970-1972), in Bairro Matteotti (1964-1974) in Terni and the fishermen’s houses in Mazzorbo (1980-1986) in Venice. Carlo’s humanist dimension is in tune with a low-tech approach that everyone can easily understand, like that of the “Australian boomerang, that he compares to a computer—It is made with simple technology, the Australian native knew what it was, how to make it, to carve it, to refine it: Perhaps if he took off another millimeter it would fly better”.
Carlo’s position is to some extent consistent with that of Manuel Graça Dias in “Architecture can not be put to the vote!” the editorial of JA (Jornal dos Arquitectos) in an issue entitled Ser Populista (Being Populist). However, the underlying assumptions and the reflection on the topic are not exactly the same. Firstly, when intercepting the two positions, we find two distinct temporal contexts and a social organization based on the democratic achievements of the right to vote. The vote serves as a barometer of balance and defines the ideological line manifested by Central and Local Administrations. Dias’ article gives an account of what happened during a debate in the Association of Portuguese Architects in relation to a project by Manuel Aires Mateus and Frederico Valssassina for Largo do Rato, in Lisbon. At the end of a heated discussion on the validity, or not, of the new building to be placed on the corner of Rua Alexandre Herculano and Rua do Salitre, “Nuno Teotónio Pereira got to the heart of the matter, clearly, succinctly and elegantly”, according to
Teotónio:
“I come from the days when we were forbidden to discuss things, to exchange ideas and even to have meetings. So I am delighted to be here, to listen to and debate topics on architecture; but be careful! Discussing architecture does not mean putting architecture to the vote! Each and every one of us has the responsibility to discuss, to exchange opinions, to understand the opinions of others, to agree or disagree; but the responsibility for the approval of the projects lies with the architects, the technicians and the official departments that the law provides for this purpose. Architecture can not be put to the vote [4]!”
Nuno Teotónio Pereira’s undoubtedly lucid position was formulated in light of his experience as a political leader and active architect in processes governed by a strong proximity principle like that of the abovementioned SAAL for example.
It is the populist dimension that Dias strived to isolate in participative processes. Populism that is always one step away from being realized when, in relation to architecture “we come across sentences or thoughts like: “The City belongs to the citizens, and it is for them to decide what they want for their city”, according to Graça Dias, these debates have half-truths that may exalt meetings but, in fact, if taken literally can prove completely useless and inconsequential”. This position does not refute the importance and use of public debates because they are what “feed the project”.
This openness does not however take away the architect’s role as mediator, he is responsible for “understanding, interpreting, processing, adapting, displaying and delivering in ways that include, comprehend and enable them as well as other unmentioned reasons and doubts that are brought to the surface in the future”. The moment when this whole process is summed up culminates in the interaction with “technicians from the official departments that the law provides for this purpose”,
and ultimately they are the ones that have been legitimately elected to represent the interests of the community in an informed manner.
Dias’ balanced position is reinforced by the limitations imposed by the norms and regulations which, from the start, guide and limit much of what an architect does. On the other hand, considering all the limiting effects imposed by the norms, namely with regard to architecture’s freedom to experiment, we can not ignore the fact that this legal root is necessarily the result of a democratic process
discussed by the people’s representatives in its forum—the Assembly of the Republic.
However, the proximity between the populations and their political representatives has not yet been assessed. It is necessary to reflect on the quality of a democratic process which, in the case of Portugal, goes back 39 years, this has been the root of solid public institutions, throughout this period, they have managed legal instruments so that they themselves have become the place for mediation between designers and citizens, and the proximity ties between them are filtered by suitably established procedures.
This situation converges with the critical debate mostly among architects since the 1990s. Disciplinary matters are essentially at the core of the debate. Post-modern designs created and strengthened an architectural culture that, to a great extent, was supported by historical recognition, which in turn, allowed the quality of project work to be benchmarked and valued. This incidental hermeticism does not pertain only to architects, nevertheless, it can be said that specialized jargon requires the definition of limits that only encompass the discourse of each disciplinary field, be it in the scope of architecture, sociology, economics, technology or art. The professional and/or scientific corporations that have gained shape within the democratic context have contributed greatly to this.
3. IBC (Critical Neighborhoods Initiative),
Participation Criteria in the Context of the
Urban Public Space Renewal of Lagarteiro
Neighborhood, Borough of
Campanha—Oporto
The Secretary of State for Land Use and Town Planning launched the Critical Neighborhoods Initiative (IBC) in 2005 (Table 1) with the aim of compensating for some of the shortcomings in processes prior to participation in the promotion of housing. The aim of this new program, which was coordinated by the Housing and Urban Renewal Institute (IHRU—Instituto da Habitação e da Reabilitação Urbana), was to act in several urban areas with critical factors of vulnerability. Thus, three priority areas were defined: the Cova da Moura neighborhood (in Amadora municipality), the Lagarteiro neighborhood (in Oporto municipality) and Vale da Amoreira (in Moita municipality) [5].
Specifically in the case of the Lagarteiro Neighborhood, it was advocated that the whole residential area and public space was in need of complete renovation, thus providing a response to the concrete problem of renovating the extensive municipal estates built mostly in the 1970s, which was in an appalling state of degradation just like Lagarteiro at the start of this century (built in two phases: 1973 and 1977). The urban isolation of these areas had led to significant delinquency problems and the buildings and public space reflected the lack of conviviality among residents (Fig. 1).
The Critical Neighborhoods Initiative (IBC) was also a response to renovation dynamics that stands in contrast to all the other above-mentioned urban planning programs, for which new construction is the common denominator. But this program not only provides an innovative solution within its field of action, it also includes a renewed participative methodology. It is the very concept of participation that provides the slogan for the preliminary diagnostic
Fig. 1 Lagarteiro neighborhood in the 1970s and in 2009 where can be seen the degradation of the public space and buildings (photos from the municipality archive and by PTP).
report on the neighborhood, coordinated by Teresa Sá Marques, with the title: “Operation Lagarteiro—an intervention based on participation [3]”, and it was the starting point for the architectural intervention and consequent work with the population.
From the outset, the report defined an idealist approach to the type of urban and social organization, which strived “above all to describe the collective reas as clearly urban, qualifying them as places where people could be, could meet and move about (squares, alleys, parks, etc.), and that the people using them would remember and feel an empathy for”. It followed an urban model, similar to that of the standard town, and its structure was defined by conventional typologies of urban design, valorizing a network of proximity services and local trade within the perimeter of the neighborhood, as well as small
collective support facilities for collective and family life.
Just as in the originals plans, Lagarteiro neighborhood is based on a principle of functional separation, widely used at the time, which was basically a simple residential zoning model, supported by two facilities: a primary school and a sports area. In time, and aimed at extending the range of social support facilities available, several spaces were allocated to Private Social Charity Institutions (IPSS—Instituições Privadas de Solidariedade Social) where support services were provided for children and the elderly. In this way, unused areas of buildings, such as basements, were taken over and adapted for their new purposes.
To follow up the intervention program being prepared, a partnership protocol was established
which would implement the intervention and funding plans and management models during the process. To this end, a local management model was defined, which included: An executive committee (responsible for the overall results of the intervention program and ensuring that all the planned initiatives were suitably coordinated), a monitoring committee (of an advisory nature to ensure synergies were created among all the local partners), an inter-ministerial work group (with follow-up functions, including representatives of the 8 ministries involved in the IBC) and a project team (comprising IHRU technicians and responsible for implementing the action program with the population).
The proximity work carried out by the so-called IHRU project team is extremely revealing within the intervention context. This team, which worked directly with the community, was set up in a residential unit within the Neighborhood3. It is
through this team made up of social workers that a plan of activities was developed to build citizenship among the resident population.
Lagarteiro was estimated to have 1892 residents, all of whom had very little schooling. Although the average age was roughly 35 years, only 6.4% of those over 15 had completed secondary education [6]. The number of unemployed was also very high, i.e., about 16.6%. The activities carried out with the population were based on a number of actions targeting the general population, but focused more on the younger age groups, trying to bring them closer together through participation in a variety of workshops, such as: journalism, drama, photography, music and others related to sports or training for inclusion. Special note goes to the project “O Meu Bairro na Cidade” (My Neighborhood in Town), for example, which took place in November 2010 and involved the children from the after-school recreational center, and Lagarteiro’s Pre-School Social Center, these children were encouraged to get to know their neighborhood so
3Block 9, Door 152, Home 22.
as to make a model of the buildings and the surrounding area. The activities included interpretative readings and representations of the built up area (Fig. 2).
All this social work was coordinated by specialized teams with a specific social focus, as a result, the local management model separated the proximity actions with the population from the actions related to interventions in the public and built areas of Lagarteiro Neighborhood. This separation meant that Office of Public Works of the Oporto Town Council (GOP-CMP) managed the whole urban regeneration process for the buildings, it launched three public tenders using the “consultation, by direct adjustment” model: one for the urban layout project of the public space, and the other two for the work to be carried out on the buildings.
Specifically in relation to the intervention in the urban layout of the public space, which we will deal with more details, the architectural decisions were backed by criteria described in the preliminary intervention program defined by the GOP-CMP, this filtered the above-mentioned “Operation Lagarteiro” diagnosis from a technical point of view. The projects were also coordinated by the different departments of the Oporto Town Council, which gave their expert opinions leading to the licensing of the projects.
Within the defined parameters, there was room for debate which allowed certain proposals to be included that were made by the team of architects (coordinated by the author of the present text) and established in light of specific intervention criteria. The fundamental principle was the need to connect the neighborhood to its surroundings, introducing it into a network of urban flows of metropolitan interaction. The aim of this principle was to overcome the negative effect of its peripheral location, this was aggravated by geographical factors that involved the Lagarteiro Neighborhood in the same system as the long Campanhã valley—A geo-morphological fact that
Fig. 2 Workshop “My Neighborhood in Town”, with children from Lagarteiro’s Pre-school Social Center—Model of the buildings and the surrounding area of the neighborhood, November 2010 (photos taken from the IHRU activities report).
separates the Oporto municipality from the Gondomar municipality (Fig. 3).
4. Architectural Intervention in the Public
Space of Lagarteiro Neighborhood
There is no real idea of urban center in Lagarteiro Neighbourhood. Instead, there are long rows of adjoining buildings along the streets, some set back, others set forward, or misaligned within the different lots, creating a diversity that could only be understood if looked at with the green area near the Town’s Parque Oriental as a whole.
In its genesis, the neighborhood seemed to have a humanist dimension that could be seen in the type of buildings. Even as a project-type, the rows of buildings strive to establish an archetype idea of “house”, manifest in the sloping rooftops, and the brick facing used in several lots.
Inadequate municipal access deprived the neighborhood’s poorer residents of normal social integration, this was worsened by the somewhat impermeable configuration of the urban setting as neither the structure itself nor the proximity of
neighbors fostered social interaction.
The inner area of Lagarteiro was divided into two sectors corresponding to the two periods of construction (1973 and 1977) and they were separated by topographic differences. Although physically close, these two areas were only randomly connected by rough paths prior to the intervention. The poor flow of traffic was also apparent, in most cases, the same road was used to enter and exit the neighborhood which became like a cul-de-sac where it was difficult to circulate freely. As a result, it was isolated and non-residents were pushed away or discouraged from using the public areas, this in turn meant that these areas were only used by residents which also contributed to the social fragility found in this “Problematic Neighborhood” in Oporto.
The basic question underlying renovation project of the public area in the Lagarteiro Neighborhood involved the redefinition all the Neighborhood’s links with road network of the Oporto metropolitan area, making it more permeable and more in line with Oporto’s Municipal Master Plan; the main aim of the Qualification of the Land Charter of the urban planning
Fig. 3 Location of the Lagarteiro neighborhood close to the Campanhã valley that in the past segregated the neighborhood from the city center (photo by Google Earth).
instrument is to create a series of streets crossings to connect the Lagarteiro Neighborhood with a Hub for Urban Structuring and Inter-municipal Articulation. Anchoring the neighborhood with its surroundings by means of the planned streets was essential to the start of the urban regeneration process.
However, the project was based on a new system of streets linking two sectorial areas in Lagarteiro Neighborhood (connecting Rua Diogo de Macedo with Alameda Arq. Carlos Ramos). This hub was considered essential to articulate the internal connections with its surroundings (Fig. 4). The new street also permitted pedestrian access for people with limited mobility. Hence, it was the area running through the center of the neighborhood that required most expertise, particularly for the construction of a series of walls for ground contention that would
control the irregular topography of the Lagarteiro Neighborhood and stabilize the area of the two existing facilities: the sports court and the school (Fig. 5).
A very limited range of materials was used consisting mainly of yellowish granite for the pedestrian areas and grey for the roads. This material was chosen due to the cost and ease of supplying it in large quantities, it was also easy to maintain by a relatively unskilled workforce. Another consideration was the way in which the stone ages, resilient to wear and tear and any inappropriate use. A 2.5 m mesh was used throughout the neighborhood to highlight the joints between the granite cubes. The control base of the entire project was in the use of this mesh as it ordered the different compositions in terms of the design of the pedestrian areas and car parks.
Fig. 4 The new road in Lagarteiro (foto by Inês d’Orey).
Fig. 5 Detail of the pedestrian ways in Lagarteiro (foto by Inês d’Orey).
The very marked topographic differences characterizing the neighborhood meant that a series of support walls had to be put in place. These support walls were built with the help of cofferdams prepared specially for the purpose. The final appearance of the bare concrete is defined by triangular sections of high-relief which, together, create a kinetic effect when exposed to the light (Fig. 6). As a whole, this
solution created a strong expressive identity which was fundamental in a regenerative process but, thanks to its texture, also one that could prevent the negative
impact of the most common acts of urban vandalism.
5. Conclusions
The urban intervention in the Lagarteiro Neighborhood is an example of participation fostered by social work in which the architectural project serves as an instrument, as part of a policy defined upstream (in the diagnosis of the “Operation Lagarteiro”), it sought to fit in with the general criteria of the intervention. On the other hand, the entire
Fig. 6 Detail of the concrete walls, in Lagarteiro, done with special cofferdams (foto by Inês d’Orey).
institutional structure involved in developing the architectural projects stipulates regulatory mechanisms that themselves guide and limit the general lines of the intervention.
This underpins the architect’s involvement in a broader process of recognition and proximity in relation to the community of residents and in this way indirectly places the architectural intervention in the participative context.
It could be said that the intervention process in Lagarteiro is in line with Nuno Teotónio Pereira’s vision when he claimed that “but the responsibility for the approval of the projects lies with the architects, the technicians and the official departments that the law provides for this purpose. Architecture can not be put to the vote!”
The establishment of democracy institutionalized human relations, stipulating intervention criteria that are duly oriented and systematized in line with good practices. In the contemporary context in particular, the debate on the role of the architect should be open to parallel processes. Although the process described above Lagarteiro intervention involves a pacific space for the development of projects, the architect’s role is to some extent peripheral in direct relation to the transformation advocated for this urban settlement.
The more lateral positioning protects both the architect and the project itself in the different phases of the process. And yet this implies a withdrawal from direct contact with the people, this in turn implies a loss of contact with the arguments that foster a more idealistic approach to how “human activities in the territory” can be organized4.
The anarchy described by Giancarlo de Carlo for the purposes of an “Architecture of Participation” thus becomes an important base in the reflection on the architects’ role in urban and social regeneration processes. This role is perhaps even more relevant for interventions in inherited territory which require a decodifcation of the space into different scales, and the respective crossing of this procedure centered on morphological matters with other less tangible social questions.
References
[1] J.A. Bandeirinha, The SAAL Process and the Architecture in the Period of the April 25, 1974, Coimbra University, 2007.
[2] G. Carlo, An Architecture of the Participation, Critical Theory of Architecture in the Twentieth Century, Caleidoscópio, Casal de Cambra, 2011, pp. 753-758.
4See the minutes of the architects association in the Statute of
[3] J. Piza, The Participative Experience of Giancarlo de Carlo, Interview with Giancarlo de Carlo at His Studio in Milan, Nov. 2007.
[4] M.G. Dias, Architecture is not a Voting Matter!, Being Populist, JA 234, 2009.
[5] P. Tormenta, Absent periphery—Two cases of urban housing clusters of controlled cost in the Contemporary
Portugal, in: Proceedings of SILACC 2010, São Carlos, Brazil, Aug. 29-Sep. 1, 2010.
[6] Data from the Government Portal, http://www.portugal.gov.pt/pt/GC17/Governo/Ministerios /MAOTDR/Documentos/Pages/20061002_MAOTDR_D
oc_Bairros_Criticos.aspx (accessed May 20, 2010).
