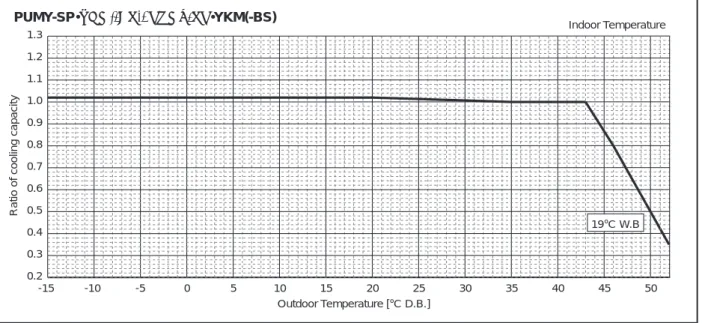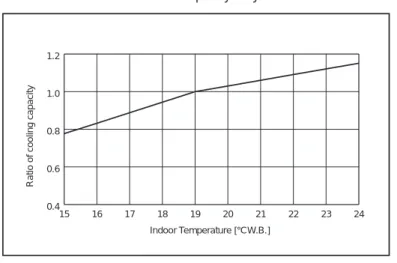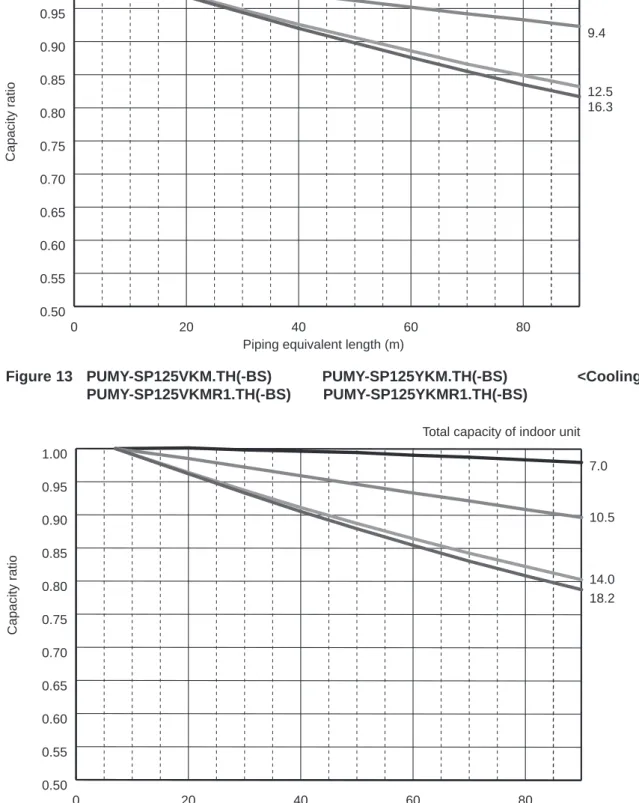SAFETY PRECAUTION
Use the CITY MULTI series indoor unit (M-IC) within the group with the most functions as the M-IC (main) unit. Connect the terminals M1 and M2 on the transmission cable terminal block of the M-NET control indoor unit (M-IC) with the latest address within the same group to the terminal block on the M-NET remote controller (M-NET RC ). Check the capacity code switch (SW2 on the controller board of the indoor unit) on the connected indoor unit.
The model code of the connected indoor unit can be displayed by an operation of SW1 on the outdoor unit. Check the model selection switch (SW4 on the indoor control board) of the connected indoor unit. Note: The model code of the connected indoor unit can be displayed by an operation of SW1 on the outdoor unit.
Refer to the service manual of the connected outdoor unit or indoor unit for the authorized combination. Indoor unit (a to j) (2) Refrigerant piping diameter in the section from the branch box or branch head to the indoor unit (Indoor unit piping diameter). Indoor unit (a to k) (2) Refrigerant piping diameter in the section from the branch box or branch head to the indoor unit (Indoor unit piping diameter).

OVERVIEW OF UNITS
SPECIFICATIONS
DATA
OUTLINES AND DIMENSIONS
WIRING DIAGRAM
NECESSARY CONDITIONS FOR SYSTEM CONSTRUCTION
Connect the terminals M1 and M2 of the transfer cable terminal block (TB5) of the main unit M-IC with the latest address within the same group of indoor units (M-IC) to the terminal block (TB5) of the remote controller. Same as above • Use indoor unit (M-IC) address plus 150 as sub remote controller address. Example of group operation of a system with 2 or more outdoor units and M-NET remote control.
Connect terminals 1 and 2 to the transmission cable terminal block (TB15) of each CITY MULTI series indoor unit, which is performing group operation with the MA remote control terminal block. The MA remote control and the M-NET remote control cannot be used together with the CITY MULTI series indoor unit of the same group. 3 MA remote controllers or more cannot be connected to the CITY MULTI series indoor unit of the same group.
The second MA remote controller is connected to the terminal block (TB15) of the MA remote controller in the same CITY MULTI series indoor unit (M-IC) as the first MA remote controller. Connect terminals 1 and 2 of the terminal block for MA remote control line (TB15) of the indoor unit (IC) to the terminal block of the MA remote control (MA-RC).
TROUBLESHOOTING
Replace the external multi-controller circuit board (breakdown of the wiring for the power supply that controls the PAM). Replace the external power circuit board (Suspect an input current detection problem). Replace the external power circuit board or the external multi-controller circuit board (defective external circuit board).
Replace the outdoor multi-controller circuit (thermistor circuit failure). A socket fault is suspected.) Check the wiring and plug connection on TH3. Replace the outdoor multi-controller circuit (thermistor circuit failure). A socket fault is suspected.) Check the wiring and plug connections on TH2. Replace the outdoor multi-controller circuit (thermistor circuit failure). A socket fault is suspected.) Check the wire and plug connection on TH8.
Connect to external multi-controller circuit board (CN2) 1–5: Power circuit board → Signal transmission to.
ELECTRICAL WIRING
Note: The CITY MULTI seires indoor unit cannot receive power from an outdoor unit, so supply it separately. When respectively connecting 3 units of the SEZ-KD to a branch box with a wire 20 m long and 1.5 mm² in diameter, then connecting the branch box and PEFY-VMA to a single breaker with a wire 100 m long in total and 2.5 mm² in diameter. Model Power supply Minimum wire cross-section (mm²) Breaker for wiring *1 Breaker for current leakage.
2 In multiphase appliances, the color of the neutral conductor of the supply cord, if any, should be blue. Please note that the types and numbers of control wires required by the CITY MULTI series depend on the remote controls and whether they are connected to the system or not. 1 The number of connectable units may be limited by some conditions such as an indoor unit's capacity or each unit's equivalent power consumption.
To identify the destinations of signals to outdoor units, indoor units and the CITY MULTI series remote control, each microprocessor must be assigned an identification number (address). An example of a system using the M-NET controller. lt;When the power is supplied separately>. CITY MULTI series indoor unit. indoor unit of the CITY MULTI series indoor unit of the CITY MULTI series.
The electrical characteristics of connected indoor unit systems for air conditioning systems, including the CITY MULTI series, depend on the arrangement of the indoor and outdoor units. Obtaining the electrical characteristics of the CITY MULTI series system (1) Procedure for obtaining total power consumption. The power consumption of the outdoor unit will vary depending on the total capacity of the selected indoor units.
The current through the outdoor unit will vary according to the total capacity of the selected indoor units. Page numbers in this technical manual Energy consumption Total energy consumption of each indoor unit Refer to the technical manual of each indoor unit. Page numbers in this technical manual Subtotal Total flow through each indoor unit Refer to the technical manual of each indoor unit.
REFRIGERANT PIPING TASKS
Longest pipe length after first branch High/low difference in inner/outer section High/low difference in inner/inner section allowed. When connecting the CONNECTION KIT (PAC-LV11M-J) and the M series indoor unit, refer to the installation manual of the CONNECTION KIT when selecting the pipe size and length. Branch joint Indoor unit Branch connector Blind covers A. Please select the branch kit sold separately from the table below.
Farthest pipe length after first branch High/low difference in inner/outer section High/low difference in inner/inner section allowed. The junction box must be placed within the level between the outdoor unit and the indoor unit. Piping length between outdoor unit and junction boxes Farthest piping length behind junction box (1) Total piping length between junction boxes and indoor units In indoor/outdoor section (H)*.
Refrigerant for the extended piping is not included in the outdoor unit when the unit is shipped from the factory. In addition, to perform service, enter the size and length of each liquid pipe and additional refrigerant charge amounts in the spaces on the "Refrigerant Amount" plate on the outdoor unit. Via Branch box (L2) Pipe length between outdoor part and branch box Longest pipe length from first joint Longest pipe length after branch box Total pipe length between branch boxes and indoor units In indoor/outdoor section (H)*.
Via Junction Box (L2) Pipe length between outdoor unit and junction boxes Furthest pipe length from the first joint. When connecting the CONNECTION KIT (PAC-LV11M-J) and an M series indoor unit, refer to the installation manual for the CONNECTION KIT when selecting the pipe size and pipe length. R410A refrigerant of this air conditioner is non-toxic and non-flammable, but leakage of large quantities from an indoor unit into the room where the unit is installed can be harmful.
All the refrigerant of this system will flow into this room if there is a leak in this indoor unit.
DISASSEMBLY PROCEDURE
Disassembling the electrical parts box (type VKM) (1) Disconnect all connectors on the multicontroller PCB. See photo 5) (4) Disconnect the connector from the M-NET power board on the. back plate of the controller circuit board. (4) Disconnect the connector from the M-NET power board on the . back plate of the controller circuit board.
Side panel fixing screw on the back of the panel pieces (4) Disconnect the following connectors on the multi-unit. controller printed circuit board in the electrical parts box.








