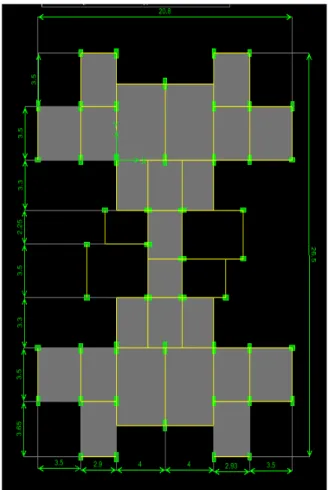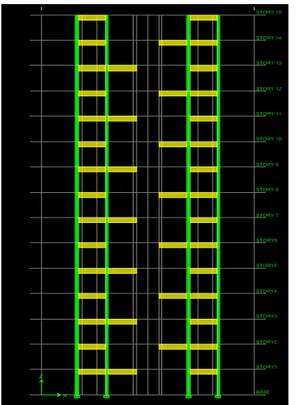India)
**Post Graduate Student (Department of Civil Engineering, Walchand Institute of Technology, Solapur, Maharashtra, India)
ABSTRACT
Reinforced concrete column with varying cross-sectional dimensions are commonly used in many engineering structures since use of such elements in a structural system may reduce the weight of the system, since neither axial load nor stiffness is constant along the column height the stability analysis of a stepped column is usually more complicated than that of a uniform column. The lateral forces can produce critical stresses in the structure, induce undesirable vibrations or cause excessive lateral sway of the structure. The present study deals with the comparison of Concentric Non-Prismatic columns and Stepped columns under the effect of static, wind and dynamic loads with the help of ETABS Software.
Keywords
– Non- Prismatic Columns, Stepped Columns, Displacement, Inter-Storey Drift, Base Shear.I.
INTRODUCTION
A Multi-Storeyed Building is a structure with multiple floors above ground. From a structural engineer's point of view a multi-storeyed building can be defined as one that, by virtue of its height, is affected by lateral forces due to wind or earthquake or both to an extent that they play an important role in the structural design
In contrast to the vertical load, the lateral load effects on buildings are quite variable and increases rapidly with increase in height. Most lateral loads are live loads whose main component is horizontal force acting on the structure. Typical lateral loads are wind load, earthquake load. Most lateral loads vary in intensity depending on the buildings, geographic location, structural material, height, shape and size.
A column forms a very important component of structure. Columns support beams which in turn support walls and slabs. It should be realized that the failure of a column results in the collapse of the structure. Reinforced concrete columns whether in building structures or civil works are subjected to combined axial loads and uniaxial or biaxial bending or both due to their position in the structure, their shape of the section or nature of the external actions. Moreover depending on the load distribution and the support condition at its ends, the eccentricities of axial load applied at the ends can be equal in direction, dimension and orientation, or unequal in direction, dimension and orientation.
The purpose of this work is to study the behaviour of the column under the effect of lateral forces in different cases such as concentric non-
prismatic columns and stepped columns. The details of the structure are shown as below.
Fig. 2 Elevation of the structure.
II.
MATHEMATICAL
FORMULATION
A (G+14) RCC structure has been considered for Analysis.
Table 1 Data for Analysis Plan dimension 20m x 26m Height of each Storey 3m Slab thickness 150 mm Wall Thickness 230 mm Live Load 3 kN/m2 Grade of Conc. 30 N/mm2 Grade of Steel 500 N/mm2 Location Solapur city Seismic Zone III
Importance Factor 1
Type of Soil Rock or Hard Soil Damping Ratio 5 %
Earthquake load As per IS-1893 (Part 1) - 2002
Basic Wind Speed 39 m/s Terrain Category 3 Structure Class B
Wind load As per IS-875 (Part 3) - 1987
Case A Case B
Fig.3 Case A) Concentric Non- Prismatic Columns Case B) Stepped Columns
The following results were obtained for the Multi-storeyed RCC structure under the effect of Earthquake Forces (EQ) and Wind Load (WL).
Table 2 Variation of Displacement (EQ) DISPLACEMENT ( mm )
STOREY NO.
CASE A: Concentric Non- Prismatic Columns
CASE B: Stepped Columns 15 15.58 15.75 14 15.08 15.26 13 14.33 14.53 12 13.36 13.57 11 12.34 12.57 10 11.19 11.45
9 9.94 10.20
8 8.71 8.961
7 7.44 7.69
6 6.14 6.36
5 4.90 5.08
4 3.67 3.83
3 2.48 2.58
2 1.40 1.43
1 0.48 0.49
11 1.15 1.12
10 1.25 1.25
9 1.23 1.23
8 1.27 1.27
7 1.3 1.33
6 1.24 1.27
5 1.23 1.255
4 1.19 1.25
3 1.08 1.15
2 0.92 0.94
1 0.48 0.49
Fig. 5 Graph for Drift v/s Storey Number (EQ)
Table 4 Variation of Column Axial Force (EQ) AXIAL FORCE ( KN )
Column
CASE A: Concentric Non- Prismatic Columns
CASE B: Stepped Columns Corner column 2931.25 2927.23 Side column 4485 4484.71 Inner column 6499.48 6497.7
Fig. 6 Graph for Column Axial Load (EQ)
Fig. 7 Graph for Column Moments (EQ)
Table 6 Variation of Base Shear (EQ)
Fig. 8 Graph for Base Shear (EQ)
Table 7 Variation of Displacement (WL)
DISPLACEMENT ( mm )
STOREY NO.
CASE A Concentric Non - Prismatic Column
CASE B Stepped Column 15 18.8678 19.08 14 18.4486 18.67 13 17.8106 18.0464 12 16.9444 17.1841 11 15.9745 16.2217 10 14.8319 15.0998 9 13.5183 13.7796 8 12.1541 12.4028 7 10.6639 10.9215
6 9.0529 9.2806
5 7.4261 7.6127
4 5.7246 5.8926
3 3.9778 4.081
2 2.3221 2.3484
1 0.8288 0.832
BASE SHEAR ( KN )
CASE A: Concentric Non- Prismatic Columns
CASE B: Stepped Columns
Fig. 9 Graph for Displacement (WL)
Table 8 Variation of Drift (WL) DRIFT ( mm )
STOREY NO.
CASE A Concentric Non - Prismatic Column
CASE B Stepped Column
15 0.41 0.41
14 0.63 0.62
13 0.86 0.86
12 0.96 0.96
11 1.14 1.12
10 1.31 1.32
9 1.36 1.37
8 1.49 1.48
7 1.61 1.64
6 1.62 1.66
5 1.7 1.72
4 1.74 1.81
3 1.65 1.73
2 1.49 1.51
1 0.82 0.83
Fig. 10 Graph for Drift (WL)
Table 9 Variation of Axial Force (WL) AXIAL FORCE ( KN )
COLUMN
CASE A CONCENTRIC NON - PRISMATIC COLUMN
CASE B STEPPED COLUMN
Corner Column 2953.57 2951.93 Side Column 4499.87 4498.85 Inner Column 6501.46 6500.75
Fig.11 Graph for Axial Force (WL)
Table 10 Variation of Column Moments (WL) COLUMN MOMENTS ( KN-m )
COLUMN
CASE A CONCENTRIC
NON -
PRISMATIC COLUMN
CASE B STEPPED COLUMN
Corner Column 64.05 92.13 Inner Column 63.55 89.21 Side Column 44.06 73.01
Fig. 12 Graph for Column Moments (WL)
Table 11 Variation of Base Shear (WL) BASE SHEAR ( KN )
CASE A Concentric Non - Prismatic Column
CASE B STEPPED COLUMN
1586.58 1586.58
Prismatic Columns under the effect of Earthquake Forces is similar to that of Stepped Columns.
[4] Moments of corner column of Stepped Columns under the effect of Earthquake Forces increased by 38% as compared to Concentric Non – Prismatic Columns.
[5] Moments of inner column of Stepped Columns under the effect of Earthquake Forces increased by 44% as compared to Concentric Non – Prismatic Columns.
[6] Moments of side column of Stepped Columns under the effect of Earthquake Forces increased by 56% as compared to Concentric Non – Prismatic Columns.
[7] Base Shear for Concentric Non- Prismatic Columns under the effect of Earthquake Forces is similar to that of Stepped Columns. [8] Displacement of Concentric Non- Prismatic
Columns under the effect of Wind Load is similar to that of Stepped Columns.
[9] Inter-Storey Drift of Concentric Non- Prismatic Columns under the effect of Wind Load is similar to that of Stepped Columns. [10] Column Axial Force of Concentric Non-
Prismatic Columns under the effect of Wind Load is similar to that of Stepped Columns. [11] Moments of corner column of Stepped
Columns under the effect of Wind Load increased by 44% as compared to Concentric Non – Prismatic Columns.
[12] Moments of inner column of Stepped Columns under the effect of Wind Load increased by 40% as compared to Concentric Non – Prismatic Columns.
[13] Moments of side column of Stepped Columns under the effect of Wind Load increased by 66% as compared to Concentric Non – Prismatic Columns.
[14] Base Shear for Concentric Non- Prismatic Columns under the effect of Wind Load is similar to that of Stepped Columns.
[15] The values of Displacement, Drift, Column Moments and Base Shear under the effect of Wind Load increased as compared to the Earthquake Forces.
of Civil Engineers, 09/23/14.
[3] Sekhar Chandra Dutta, Prithwish Kumar
Das, Rana Roy, “Seismic Behavior of
Code-Designed Bidirectionally Eccentric
Systems”, American Society of Civil
Engineers,
10.1061/(ASCE)0733-9445(2005)131:10(1497)
[4] Jaime De-la-Colina, Bernardino Benítez,
and Sonia E. Ruiz, “Accidental Eccentricity
of Story Shear for Low-Rise Office
Buildings”, 2011 American Society of Civil
Engineers,
10.1061/(ASCE)ST.1943-541X.0000302.
IS Codes:
[1] IS 456:2000, “Indian Standard code of practice for Plain and Reinforced concrete”, Bureau of Indian Standards, New Delhi, India.
[2] SP 16, “DESIGN AIDS FOR REINFORCED CONCRETE TO IS: 456-l
978”, Bureau of Indian Standards, New
Delhi, India.
[3] IS 875(part1 to 5):1987, “Code of Practice for design loads for buildings and structures”, Bureau of Indian Standards, New Delhi, India.
[4] IS 1893 (Part 1): 2002, “Criteria For
Earthquake Resistant Design Of Structures”,
Bureau of Indian Standards, New Delhi, India.
Books:
[1] H. J. Shah, S. B. Junnarkar, Strength of materials
[2] Pankaj Agarwal, Manish Shrikhande, Earthquake resistant design of structures. [3] S. Ramamrutham, Design of reinforced
concrete structures.
Miscellaneous:
[1] Dr. H. J. Shah, Dr. Sudhir K Jain, “Design of Six-Storey Building”.
[2] Carlo A. Castiglioni, “Stepped Columns: A



