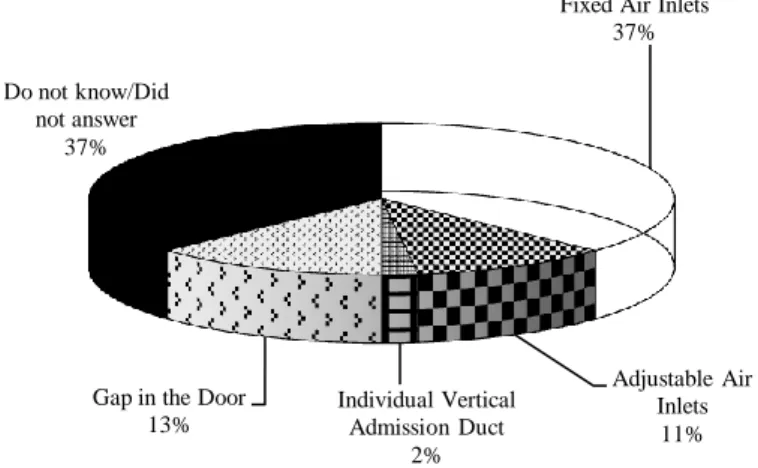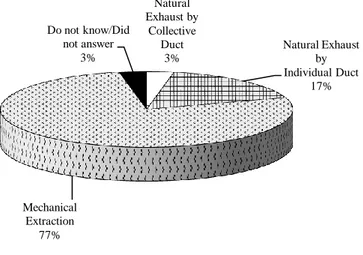Eds.: Oktay Ural, Vitor Abrantes, António Tadeu
CHARACTERIZATION OF NATURAL VENTILATION
SYSTEMS IN RESIDENTIAL BUILDINGS IN PORTUGAL
- THE IMPORTANCE OF STANDARDIZATION -
Prof. Manuel Pinto Department of Civil Engineering
Viseu Polytechnic Institute
Repeses Campus, 3504-510 VISEU, PORTUGAL e-mail: mpinto@dcivil.estv.ipv.pt
Prof. Vasco Peixoto de Freitas Department of Civil Engineering University of Oporto, Faculty of Engineering Rua Dr. Roberto Frias 4200-465 PORTO, PORTUGAL
e-mail: vpfreita@fe.up.pt
Key words: natural ventilation, systems, residential
Abstract
The technical recommendations regarding ventilation in various countries propose average rates of one hourly renewal in main rooms (bedrooms and living/dining rooms) and four renewals per hour in service rooms (kitchens and bathrooms).
Most recently built residential buildings in Portugal may not comply with these rates. The adoption of “general and permanent ventilation” systems is essential.
A survey was conducted in the spring of 2000 with the purpose of characterizing the ventilation systems of residential buildings under construction. Questionnaires were sent to 6700 construction companies in the northern region. Answers were obtained regarding 2700 dwellings, the main conclusions of which are presented in this article.
The implications of prNP 1037-1: “Ventilation and combustion products evacuation from places with gas-burning appliances, Part 1: Dwellings, Natural ventilation” project are also analyzed.
1 Introduction
In recent years there has been a growing concern with quality and comfort in building. Nevertheless, that concern, which is based on meeting multiple demands, has not been comprehensive and integrated, resulting in buildings which do not present the level of quality intended.
Following the energy crisis in the 70´s, there was a need to limit energy consumption, thereby diminishing air renewal rates in residential buildings with consequences in air quality and relative indoor humidity level. Moreover, window frames with improved sealing reduced permeability to outside air resulting in the risk of condensation and the consequent deterioration of building materials [1].
The Laboratório Nacional de Engenharia Civil (LNEC) [National Laboratory of Civil Engineering] for the natural ventilation of residential buildings recommends an average of one renewal per hour in main rooms (bedrooms and living/dining rooms) and four renewals per hour in service rooms (kitchens and bathrooms). These rates may be halved when reduced activity occurs in the main rooms or during periods in which the service rooms are not being used [2].
Most of the recently built residential buildings may not comply with these rates. It is necessary to implement “general and permanent ventilation” systems with continuous air admission through the main rooms and air exhaust in the service rooms.
In the spring of 2000 a survey of approximately 6700 construction companies (Associação dos Industriais da Construção Civil e Obras Públicas do Norte – AICCOPN) was conducted in order to characterize the ventilation systems of residential buildings under construction in the northern region.
2 Survey and Sample
2.1 Structure of the Survey
In order to characterize the buildings included in the survey, the following information was requested: - Location;
- Typology;
- Number of dwellings per building; - Number of storeys;
- Characteristics of the windows and type of protection; - If there is a central heating system or not.
As for ventilation systems, the survey was intended to typify air intake devices, i.e. [3], [4]: - Air inlets;
- Intake by way of collective ducts; - Intake by way of individual ducts; - Gaps in doors.
Information regarding the following was also asked about in an attempt to analyze exhaust devices: - Collective or individual ducts;
- The use of static ventilators;
- Individual or centralized mechanical extraction; - Continuous or discontinuous mechanical extraction.
2.2 Characterization of the Sample
One hundred and forty valid replies were obtained totaling 2693 dwellings. The vast majority of the dwellings (2651) are located in the northern region.
According to the Instituto Nacional de Estatística (INE) [National Statistics Institute] 107 887 dwellings were built in Continental Portugal in 2000, 43 010 of which were in the north of the country [5]. Hence, the survey includes approximately 6 % of the dwellings constructed in the northern region.
3 Survey Analysis
3.1 Objectives of the Survey and Characterization of the Buildings
The purpose was to characterize the ventilation systems installed in the dwellings under study, specifically:
- Air intake devices;
- Air exhaust devices (natural or mechanical);
- Ventilation systems (room by room or “general and permanent”);
- Location of the rooms with devices producing a significant amount of humidity and combustion gases.
The buildings under study presented the following characteristics: - Flats (93 %) made up the vast majority of the surveys;
- The most widely represented typologies were two and three-bedroom dwellings (31 % and 46% respectively);
- A large part of the dwellings were four (22,5 %), five (18,8 %) and six (22,9 %) storey buildings;
- Most have running windows (2162 dwellings) and 1982 dwellings (74 %) have pre-installed central heating;
- For sunlight protection the use of external blinds is quite common (81 %).
3.2 Characterization of Air Intake
The vast majority of the main rooms have no devices for air intake (Fig. 1 e 2) and the participants are not aware of this problem.
Figura 1: Air Intake Devices in Rooms
Fixed Air Inlets
7% Adjustable Air Inlets
8%
Do not know/Did not answer
Figura 2: Air Intake Devices in Living/Dining Rooms
The intake devices in bathrooms are comprised of gaps or air inlets in doors, even though there is no awareness on the part of the participants regarding this point.
Air intake in laundries (Fig. 3) is carried out in great part, through fixed inlets, possibly situated on the external façade.
Figure 3: Air Intake Devices in Laundries
3.3 Characterization of Air/Combustion Gas Exhaust
Most windowless bathrooms have mechanical extraction systems (59 %), either collective or individual, continuous or discontinuous (Fig. 4). Natural exhaust is carried out mostly by individual ducts. Fixed air outlets are used (28 %) and the use of static ventilators is still very limited (6 %).
Fixed Air Inlets 9% Adjustable Air Inlets 9% Do not know/Did not answer 82%
Fixed Air Inlets 37% Adjustable Air Inlets 11% Individual Vertical Admission Duct 2% Gap in the Door
13% Do not know/Did
not answer 37%
Figure 4: Exhaust in Windowless Bathrooms
In kitchens the most common form of extraction is mechanical exhaust (77 %), 35 % of which is by way of individual ducts (939 dwellings) (Fig. 5). Natural exhaust is carried out mainly through individual ducts without recourse to devices on the roof such as static ventilators.
Figure 5: Air/Gas Exhaust in Kitchens
In laundries most natural exhaust occurs through individual ducts or through fixed air outlets (42 %) most likely situated on the external façade (Fig. 6).
More than two thirds of the participants did not answer this question which shows that there is no concern regarding the exhaust of air in laundries.
Natural Exhaust by Collective Duct 4% Natural Exhaust by Individual Duct 35% Mechanical Extraction 59% Do not know/Did not answer 2% Natural Exhaust by Collective Duct 3% Natural Exhaust by Individual Duct 17% Mechanical Extraction 77% Do not know/Did not answer 3%
Figure 6: Air Exhaust in Laundries
Gas-burning appliance exhaust is essentially carried out naturally through individual ducts. Nevertheless, collective ducts have some significance in the exhaust of water heaters/boilers (Fig. 7). Static ventilators are applied in about 8 % of dwellings.
Figure 7: Exhaust of Gas-Burning Appliances (Water Heater/Boiler)
3.4 Regulation and Standardization in Portugal
There is currently no regulation in Portugal with regards to natural ventilation systems in buildings. Nevertheless, prNP 1037-1: “Ventilation and combustion products evacuation from places with gas-burning appliances, Part 1: Dwellings, Natural ventilation” [6] is awaiting approval. It addresses the following topics:
- Flow rate-types in residential buildings;
- Permeability to air through windows and doors; - Dimensioning ventilation systems;
- Exhaust of combustion products.
Natural Exhaust by Collective Duct 3% Natural Exhaust by Individual Duct 19% Mechanical Extraction 10% Do not know/Did not answer 68% Natural Exhaust by Collective Duct 24% Natural Exhaust by Individual Duct 68% Do not know/Did not answer 8%
Table 1 presents hourly renewals recommended in the above draft standard.
Table 1: Recommended Hourly Renewals in prNP 1037-1
ROOM HOURLY RENEWAL
Kitchen, areas reserved for the installation of gas appliances (1), Bathrooms and
Laundries
4 (extracted)
Bedrooms and Living/Dining Rooms 1 (admitted)
(1) The installation of type A and B gas appliances is not permitted in rooms with a volume that is less than 8 m3. The ventilation requirements of these appliances must always be respected.
We feel that the approval of this draft standard will be a first step towards implementing “general and permanent ventilation” systems with continuous intake of air throughout the main rooms and exhaust of air in service rooms. The intention is to deal with both aspects related to “general and permanent ventilation” of residential buildings and with aspects related to the extraction of the products of combustion.
4 Conclusions
The dwellings under study generally presented the following characteristics:
- For the most part they are in four to six-storey residential blocks with 2 or 3 bedrooms; - They have running window frames and external blinds;
- The dwellings are central heating ready;
- There is no preoccupation to provide the dwellings with specific devices for the entry of air in the main rooms (bedrooms and living/dining rooms);
- Air intake in windowless bathrooms is carried out through gaps in the door;
- In laundries air intake is carried out through fixed air inlets, most likely situated on the external façade;
- In bathrooms air exhaust is carried out through mechanical extraction; - Exhaust in kitchens is carried out through mechanical extraction;
- Air is extracted from laundries through natural exhaust in individual ducts and/or fixed air outlets;
- Water heater/boiler exhaust is essentially carried out by individual ducts with natural exhaust. Nevertheless, 24 % of the total are collective ducts;
- Static ventilators are very rarely used;
- The laundry is situated in the kitchen and/or the water heater/boiler in the laundry;
- When the laundry is situated in a closed compartment it is auto-ventilated, i.e. it has its own devices for air admission and exhaust.
Under these circumstances one can say that “general and permanent ventilation” is not a current practice in Portugal. We consider the implementation of these ventilation systems of great importance.
We intend to continue researching in this area, specifically [7]:
- Experimentally characterizing “general and permanent ventilation” systems and/or through modelling correctly sized “general and permanent ventilation” systems, either exclusively by natural ventilation or by aided means;
- Defining ventilation requirements adapted to the real indoor climate conditions of Portuguese buildings;
- Establish clear rules for the ventilation plan so as to fulfill requirements.
Acknowledgements
We wish to thank AICCOPN for their cooperation in divulging the survey to their members (approximately 6700 companies).
References
[1] Freitas, Vasco Peixoto de, - Humidity and Ventilation Workshop Energy in Urban Space: the
Expo’98 Case – Ventilation, Health and Comfort [in Portuguese], Lisbon, INETI, 1996.
[2] Viegas, João C., - Natural Ventilation in Residential Buildings [in Portuguese], CED 4, National Laboratory of Civil Engineering, 1995.
[3] Chaud-Froid-Plomberie, - Les Systèmes de Ventilation dans le Monde, n.º 528, pp. 71-78.
[4] Bienfait, Dominique, - Evolution des Systèmes de Ventilation des Logements, Chaud-Froid-Plomberie, n.º 510, pp. 75-79.
[5] Instituto Nacional de Estatística – INE [National Institute of Statistics], - Monthly Statistics
Bulletin [in Portuguese], November, 2001.
[6] Instituto Português da Qualidade – IPQ [Portuguese Institute of Quality], - Ventilation and
combustion products evacuation from places with gas-burning appliances, Part 1: Dwellings, Natural ventilation [in Portuguese], prNP 1037-1, 2002.
[7] Finteiro, António, - Diagnostic of Ventilation Conditions in Residential Buildings [in Portuguese], M.Sc. submitted to University of Oporto, Faculty of Engineering, 1999.



