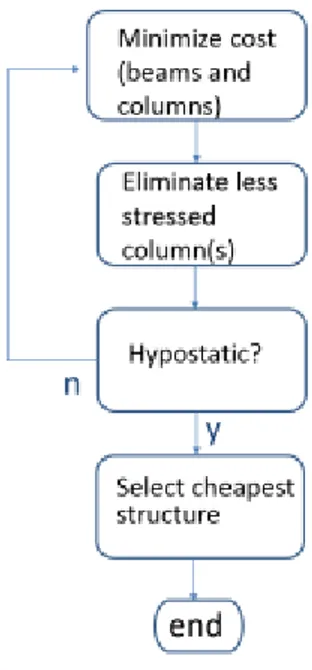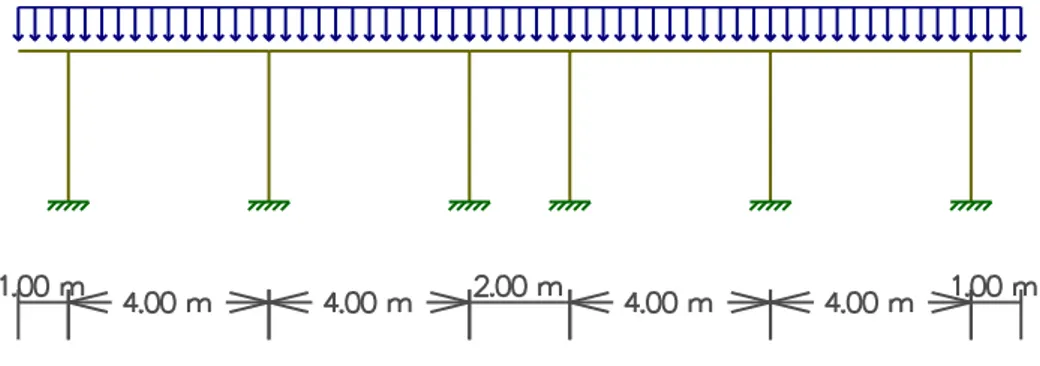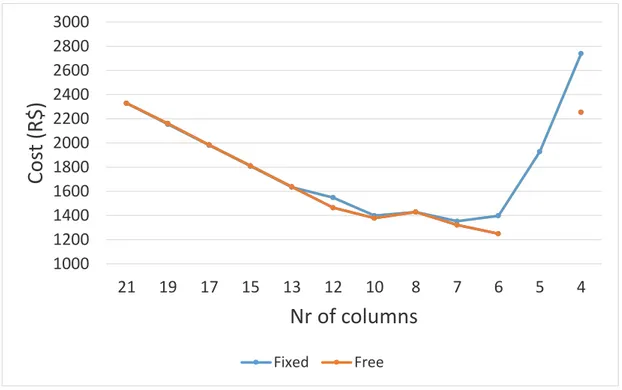1Professor, Civil and Environmental Engineering Graduate Program, University of Passo Fundo, Passo Fundo, RS, Brazil
– e-mail: mkripka@upf.br
2Graduate Student, Civil and Environmental Engineering Graduate Program, University of Passo Fundo, Passo Fundo,
RS, Brazil – e-mail: julianatriches@yahoo.com.br
3Undergraduate Student, Department of Civil Engineering, University of Passo Fundo, Passo Fundo, RS, Brazil – e-mail:
124566@upf.br
http://dx.doi.org/10535/rsee.v13i2/6343
Revista Sul-Americana de Engenharia Estrutural, Passo Fundo, v. 13, n. 2, p. 45-53, mai./dago. 2016
Topology Optimization of Reinforced Concrete Plane Frames
Moacir Kripka1 , Juliana Triches Boscardin2, Sauro Dias Casteli3 Abstract
The definition of the number of columns, as well as their positions in the structure, is one of the tasks of the designer, and has a significant impact on both cost and structural behavior. This work presents a study developed in order to obtain the spacing of reinforced concrete columns of building structures corresponding to the smallest global cost (concrete, steel, and formworks). To achieve this objective, the plane frame was modeled as beam elements supported by springs with rotational rigidity. The optimization design variables are the height of beams and the length of columns. At the beginning of the process, columns were closely positioned, with small spacing among them, being the cost of the whole structure minimized. The less stressed column were removed from the structure, generating a redistribution of efforts. The optimization process was repeated, with the columns being successively removed from the structure. The optimal spacing corresponds to the configuration of minimum cost. The present work presents some examples of structures analyzed by the proposed procedure. It was observed that the optimum column spacing is similar to those suggested by practice.
Keywords: Optimization. Topology optimization. Reinforced concrete. Plane frame.
1. INTRODUCTION
Columns are structural elements responsible for the transmission of loads vertically to the foundations, including the self-weight. The definition of the number of columns, as well as their positions in the structure, is one of the tasks of the designer, and has a significant impact on both cost and structural behavior. In usual building structures, a small spacing among columns can interfere on the architectural design or parking space. On the other hand, a small number of columns leads to
46
Revista Sul-Americana de Engenharia Estrutural, Passo Fundo, v. 13, n. 3, p. 45-53, set./dez. 2016 greater spans and, as a consequence, larger beam heights. Based on these facts, this work presents a study developed in order to obtain the spacing of reinforced concrete columns of building structures corresponding to the smallest global cost of structural materials (concrete, steel, and formworks). This study was performed by the successive elimination of less stressed columns from the structure, a procedure known as topology optimization. Structural topology optimization is a powerful method for the identification of the optimized distributions of material within a design domain (ASADPOURE, GUEST and VALDEVIT, 2015). Topology optimization was first introduced by Michell in 1904, applied to truss elements. After that, several studies regarding numerical methods and applications have been investigated. A review about some established methods can be found, e.g., in Rozvany (2009).
The remaining of this work is structured as follows: the next item describes the developed formulation and some aspects regarding computational implementation; item 3 presents some examples; in item 4 are listed preliminary conclusions and remarks; finally, items 5 and 6 present the acknowledgments and references, respectively.
2. FORMULATION AND COMPUTATIONAL IMPLEMENTATION
Aiming to identify columns spacing corresponding to lower cost structures, the problem was formulated taking as design variables the beams height and the columns length (with dimensions in intervals of 5 cm, according to current practice). The other dimensions of the elements were considered fixed. The reinforcement of beam is obtained from the dimensions of concrete cross section, according to the formulation adopted by Medeiros e Kripka (2013) to reinforced concrete beams and grillage optimization. To the columns a steel ratio of 1% was adopted, corresponding to most economical relation according previous studies of authors (BORDIGNON and KRIPKA, 2012). The objective function considered the total cost of concrete, reinforcement and formwork. Finally, the constraints, regarding dimensions, service and ultimate limits, were considered according to Brazilian Standard ABNT NBR-6118 (2007).
The formulation was implemented in Fortran computational language, by the association of Simulated Annealing Optimization Method (KIRKPATRICK, GELATT and VECCHI, 1983) and the Displacements Method. In order to reduce the computational effort, the plane frame was associated to beams suported by rotational springs.
The applied procedure can be summarized according to Fig. 1. Given a frame with equally spaced columns, the structure cost is minimized, being eliminated the less tressed columns. The procedure is repeated while the structure is statically determinate ou indeterminate. After the completition of the process, the cheapest structure is then selected.
47
Revista Sul-Americana de Engenharia Estrutural, Passo Fundo, v. 13, n. 3, p. 45-53, set./dez. 2016 Figure 1 – Optimization process
3. PRELIMINARY RESULTS
In order to illustre the process, a simple example is presented in the sequence. The structure analized consists in a plane frame with 21 equally spaced columns and 20 beams (called “ground structure”). The load applied to beams, as well as the structure dimensions, are ilustrated in Fig. 2. It was considered concrete strenght of 25MPa, and the following unit costs (in Brazilian Reais): concrete cost Cc = 248.60 / m3, formwork cost Cf = 8.82 / m2, steel Cs = 4.02 / kg 50) or 3.90 / kg (CA-60). Beams and columns width are considered fixed, with values of 0.15m and 0.2m, respectively. The other cross sectional dimensions are the variables of the optimization problem, starting from 22 design variables in this case.
48
Revista Sul-Americana de Engenharia Estrutural, Passo Fundo, v. 13, n. 3, p. 45-53, set./dez. 2016 Figure 3 ilustrates the optimized configuration obtained to the example. Is can be seen that the lowest cost frame corresponds to small spans, according to observed by current practice. The relation between cost and number of columns can be seen through Fig. 4.
Figure 3 – Optimized frame
Figure 4 – Optimization history (cost x number of columns)
1000 1500 2000 2500 3000 3500 4000 4500 21 19 17 15 13 11 10 8 7 6 4 2
C
os
t
(R$)
Nr of columns
49
Revista Sul-Americana de Engenharia Estrutural, Passo Fundo, v. 13, n. 3, p. 45-53, set./dez. 2016 Similar analysis was made by fixing the extreme columns during the whole process. The optimized configuration achieved was not symmetric (Fig.5). The optimization history can be seen in Fig. 6. As expected, by comparing the optimized structures with and without fixed columns on edges, it was observed that the cantilevers redistribute the stresses along the beams, with a consequent reduction in their height (and cost). In addition, the bending moments in the columns are also reduced. According to Fig. 7, it can be seen an addition reduction of 7.7% in the cost of free edge structure regarding fixed (supported edge) frame.
Figure 5 – Optimized frame (fixed extreme columns)
Figure 6 – Optimization history to fixed extreme columns (cost x number of columns)
1000 1200 1400 1600 1800 2000 2200 2400 2600 2800 3000 21 19 17 15 13 12 10 8 7 6 5 4
C
os
t
(R$)
Nr of columns
50
Revista Sul-Americana de Engenharia Estrutural, Passo Fundo, v. 13, n. 3, p. 45-53, set./dez. 2016 Figure 7 – Comparison to fixed and free edges (cost x number of columns)
Figure 8 illustrates the relative cost of beams and columns corresponding to optimized configurations (fixed edge columns). To the initial configuration (21 columns), the cost of columns corresponds to almost 80% of the total cost. To lowest cost structure, the relative cost of beams and columns is aproximately the same.
Figure 8 – Relative cost of beams and columns
1000 1200 1400 1600 1800 2000 2200 2400 2600 2800 3000 21 19 17 15 13 12 10 8 7 6 5 4
C
os
t
(R$)
Nr of columns
Fixed Free0%
20%
40%
60%
80%
100%
21 17 13 10 7
5
Cos
t
Nr of columns
Columns (%)
Beams (%)
51
Revista Sul-Americana de Engenharia Estrutural, Passo Fundo, v. 13, n. 3, p. 45-53, set./dez. 2016 Finally, the optimization was performed considering different concrete strengths. Acconding to Fig. 8, a higher strenght concrete leads to a small additional cost reduction (about 1.3% to the case studied).
Figure 9 – Cost x number of columns to different concrete strenght
The developed software considers both dimensioning and detailing of the structure in a simplified way. In order to verify the obtained results, the optimal configuration to each number of columns was also analyzed in Eberick V8 reinforced concrete package, and total cost was evaluated. The results were similar to those achieved by the optimization software, and can be seen in details in Casteli (2016).
4. CONCLUDING REMARKS
This work presented a study developed in order to obtain the spacing of reinforced concrete columns of building structures corresponding to the smallest global cost (concrete, steel, and formworks). To achieve this objective, the plane frame was modeled as beam elements supported by springs with rotational rigidity. The optimization design variables were the height of beams and the length of
1000 1200 1400 1600 1800 2000 2200 2400 2600 2800 3000 21 19 17 15 13 12 10 8 7 6 5 4
C
os
t
(R$)
Nr of columns
C-25 MPa C-45 MPa52
Revista Sul-Americana de Engenharia Estrutural, Passo Fundo, v. 13, n. 3, p. 45-53, set./dez. 2016 columns. It was observed that the optimum column spacing is similar to those suggested by practice. In addition, structures with free edges can lead to an additional saving.
The methodology proposed in this work is being adapted to spatial structures, aiming to generalize the results obtained. In parallel, studies regarding the influence of initial configuration (ground structure) on the results are being developed. In the present stage of the study, global stability of the structure was not taken into account.
Although applied to reinforced concrete structures, the proposed procedure can be easily adapted to structures composed by other materials.
5. AKNOWLEDGMENTS
The first author thanks to CNPq (Brazilian Council for Scientific and Technological Development) for the financial support granted.
6. REFERENCES
Asadpoure, A., Guest, J.K., Valdevit, L. (2015). Incorporating fabrication cost into topology optimization of discrete structures and lattices, Structural and Multidisciplinary Optimization, 51 (2), 385-396.
Associação Brasileira de Normas Técnicas (2014). NBR 6118: Projeto de estruturas de concreto armado – Procedimento. Rio de Janeiro (In Portuguese).
Bordignon, R. and Kripka, M. (2012). Optimum Design of Reinforced Concrete Columns Subjected to Uniaxial Flexural Compression, Computers and Concrete, 9(5), 345-358.
Casteli, S.M. (2016). Estudo de vãos econômicos em pórticos de concreto armado. Relatório Final do Trabalho de Conclusão de Curso – Faculdade de Engenharia e Arquitetura, Universidade de Passo Fundo, Passo Fundo (In Portuguese).
Kirkpatrick, S., Gelatt C.D. and Vecchi, M.P. (1983). Optimization by Simulated Annealing, Science 220, 4598, 671-680.
53
Revista Sul-Americana de Engenharia Estrutural, Passo Fundo, v. 13, n. 3, p. 45-53, set./dez. 2016 Medeiros, G.F. and Kripka, M. (2013). Structural optimization and proposition of pre-sizing parameters for beams in reinforced concrete buildings. Computers and Concrete, v. 11, p. 253-270.
Rozvany, G.I.N. (2009). A critical review of established methods of structural topology optimization, Structural and Multidisciplinary Optimization, 37 (93), 217-237.



